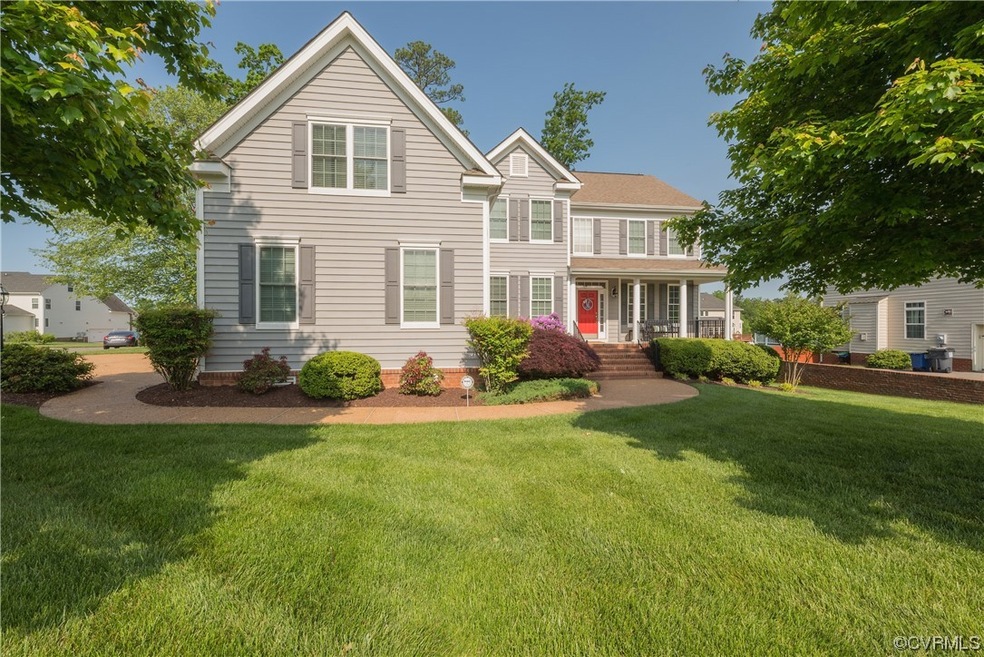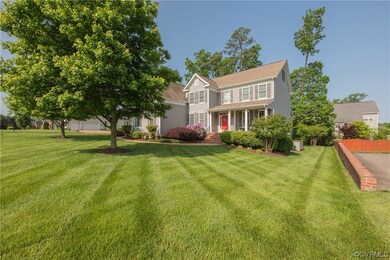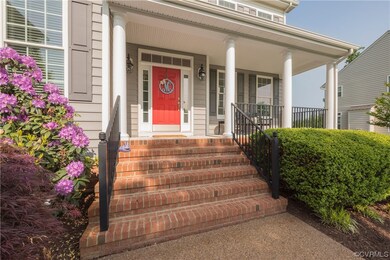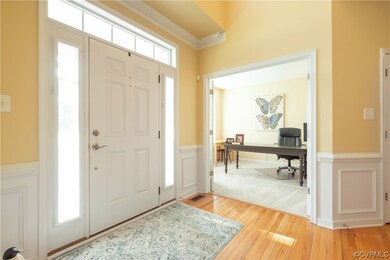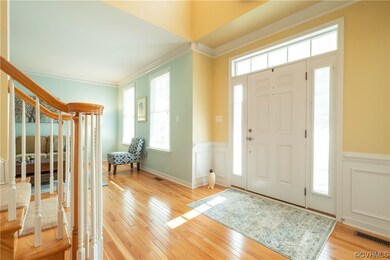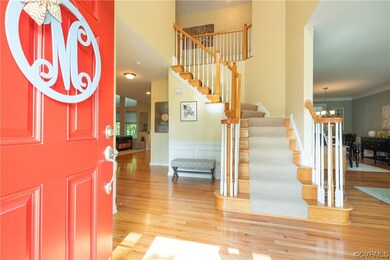
11421 Ridgegate Ln Glen Allen, VA 23059
Echo Lake NeighborhoodEstimated Value: $667,000 - $701,000
Highlights
- Transitional Architecture
- Cathedral Ceiling
- Separate Formal Living Room
- Glen Allen High School Rated A
- Wood Flooring
- Granite Countertops
About This Home
As of July 2023Immaculate home w/all the bells & whistles! You will love the beautiful landscaping & the charming front porch. Inside discover a stunning 2-story foyer w/gleaming hardwood floors throughout most of the main floor. To your left is an office w/French doors. To your right is the lovely formal living room w/crown molding & elegant dining room adorned w/shadow box detailing & opulent crown molding. Gourmet kitchen w/ 42" cabinets w/dove tail drawers, center island, granite tops, backsplash, under cabinet lighting. Great morning room w/ double doors that open to your amazing sun porch w/Aztec flooring, two story family room w/ a wall of windows & a gas F/P. Upstairs you will find the owner's suite w/ deluxe bath, upgraded tile, separate tub & shower, & dual vanities. 3 other bedrooms, additional full bath w/double sinks, & a loft space complete the upper level. Don't forget the walk-up attic w/rough in bath! Too many upgrades to list but here' a few:custom blinds, dual zone HVAC, spotless hardwoods, double ovens, upgraded carpet, 3 car garage, ceiling fans in every room, whole yard irrigation, wired for surround sound, security system, lights in crawl...pristine condition!
Last Agent to Sell the Property
Hometown Realty License #0225141021 Listed on: 06/01/2023

Home Details
Home Type
- Single Family
Est. Annual Taxes
- $4,649
Year Built
- Built in 2009
Lot Details
- 0.4 Acre Lot
- Sprinkler System
- Zoning described as R2AC
HOA Fees
- $72 Monthly HOA Fees
Parking
- 3 Car Direct Access Garage
- Garage Door Opener
- Driveway
- Off-Street Parking
Home Design
- Transitional Architecture
- Brick Exterior Construction
- Frame Construction
- Shingle Roof
- Vinyl Siding
Interior Spaces
- 3,470 Sq Ft Home
- 3-Story Property
- Cathedral Ceiling
- Ceiling Fan
- Gas Fireplace
- Thermal Windows
- Separate Formal Living Room
- Screened Porch
- Crawl Space
- Dryer Hookup
Kitchen
- Breakfast Area or Nook
- Eat-In Kitchen
- Double Oven
- Induction Cooktop
- Microwave
- Dishwasher
- Kitchen Island
- Granite Countertops
- Disposal
Flooring
- Wood
- Carpet
- Ceramic Tile
Bedrooms and Bathrooms
- 4 Bedrooms
- En-Suite Primary Bedroom
- Walk-In Closet
- Bathroom Rough-In
- Double Vanity
- Garden Bath
Schools
- Glen Allen Elementary School
- Hungary Creek Middle School
- Glen Allen High School
Utilities
- Forced Air Zoned Heating and Cooling System
- Heating System Uses Natural Gas
- Gas Water Heater
Listing and Financial Details
- Tax Lot 3
- Assessor Parcel Number 764-774-6123
Community Details
Overview
- The Ridge At Hunton Park Subdivision
Amenities
- Common Area
Ownership History
Purchase Details
Home Financials for this Owner
Home Financials are based on the most recent Mortgage that was taken out on this home.Purchase Details
Home Financials for this Owner
Home Financials are based on the most recent Mortgage that was taken out on this home.Purchase Details
Home Financials for this Owner
Home Financials are based on the most recent Mortgage that was taken out on this home.Similar Homes in Glen Allen, VA
Home Values in the Area
Average Home Value in this Area
Purchase History
| Date | Buyer | Sale Price | Title Company |
|---|---|---|---|
| Barros Sobreira Fernando | $630,000 | First American Title Insurance | |
| Stanton Brent M | $445,000 | -- | |
| Brogan Darryl K | $462,746 | -- |
Mortgage History
| Date | Status | Borrower | Loan Amount |
|---|---|---|---|
| Open | Barros Sobreira Fernando | $130,000 | |
| Previous Owner | Stanton Brent M | $321,500 | |
| Previous Owner | Stanton Brent M | $356,000 | |
| Previous Owner | Brogan Darryl K | $214,000 | |
| Previous Owner | Brogan Darryl K | $235,000 |
Property History
| Date | Event | Price | Change | Sq Ft Price |
|---|---|---|---|---|
| 07/31/2023 07/31/23 | Sold | $630,000 | +5.0% | $182 / Sq Ft |
| 06/05/2023 06/05/23 | Pending | -- | -- | -- |
| 06/01/2023 06/01/23 | For Sale | $599,950 | +34.8% | $173 / Sq Ft |
| 06/19/2014 06/19/14 | Sold | $445,000 | -1.1% | $128 / Sq Ft |
| 05/03/2014 05/03/14 | Pending | -- | -- | -- |
| 04/04/2014 04/04/14 | For Sale | $450,000 | -- | $130 / Sq Ft |
Tax History Compared to Growth
Tax History
| Year | Tax Paid | Tax Assessment Tax Assessment Total Assessment is a certain percentage of the fair market value that is determined by local assessors to be the total taxable value of land and additions on the property. | Land | Improvement |
|---|---|---|---|---|
| 2025 | $5,678 | $628,900 | $150,000 | $478,900 |
| 2024 | $5,678 | $610,300 | $150,000 | $460,300 |
| 2023 | $5,188 | $610,300 | $150,000 | $460,300 |
| 2022 | $4,649 | $546,900 | $125,000 | $421,900 |
| 2021 | $4,524 | $483,000 | $105,000 | $378,000 |
| 2020 | $4,202 | $483,000 | $105,000 | $378,000 |
| 2019 | $4,085 | $469,500 | $105,000 | $364,500 |
| 2018 | $4,085 | $469,500 | $105,000 | $364,500 |
| 2017 | $4,028 | $463,000 | $105,000 | $358,000 |
| 2016 | $3,850 | $442,500 | $105,000 | $337,500 |
| 2015 | $3,731 | $428,900 | $105,000 | $323,900 |
| 2014 | $3,731 | $428,900 | $105,000 | $323,900 |
Agents Affiliated with this Home
-
Greg Spicer

Seller's Agent in 2023
Greg Spicer
Hometown Realty
(804) 839-9966
11 in this area
123 Total Sales
-
Willson Brockenbrough

Buyer's Agent in 2023
Willson Brockenbrough
Keller Williams Realty
(804) 928-7878
1 in this area
63 Total Sales
-
Shannon Milligan

Seller's Agent in 2014
Shannon Milligan
Real Broker LLC
(804) 248-8207
1 in this area
137 Total Sales
Map
Source: Central Virginia Regional MLS
MLS Number: 2313165
APN: 764-774-6123
- 2920 Ridgegate Place
- 11405 Hunton Ridge Ln
- 11012 Wingstem Ct
- 11400 Long Meadow Dr
- 3821 Mill Place Dr
- 3813 Mill Place Dr
- 3133 Abruzzo Place
- 521 Siena Ln
- 11600 Heverley Ct
- 10900 Tiller Rd
- 3908 Links Ln
- 3904 Links Ln
- 3916 Links Ln
- 3900 Links Ln
- 3917 Links Ln
- 3921 Links Ln
- 5821 Dorton Ln
- 11513 Emerson Mill Way
- 12017 Hunton Crossing Place
- 8001 Lake Laurel Ln Unit B
- 11421 Ridgegate Ln
- 3521 Hunton Ridge Dr
- 3525 Hunton Ridge Dr
- 11417 Ridgegate Ln
- 11429 Ridgegate Ln
- 3517 Hunton Ridge Dr
- 3024 Ridgegate Dr
- 3025 Ridgegate Dr
- 11413 Ridgegate Ln
- 3529 Hunton Ridge Dr
- 11424 Ridgegate Ln
- 3513 Hunton Ridge Dr
- 3021 Ridgegate Dr
- 3533 Hunton Ridge Dr
- 3524 Hunton Ridge Dr
- 3020 Ridgegate Dr
- 11409 Ridgegate Ln
- 2924 Ridgegate Place
- 3520 Hunton Ridge Dr
- 3528 Hunton Ridge Dr
