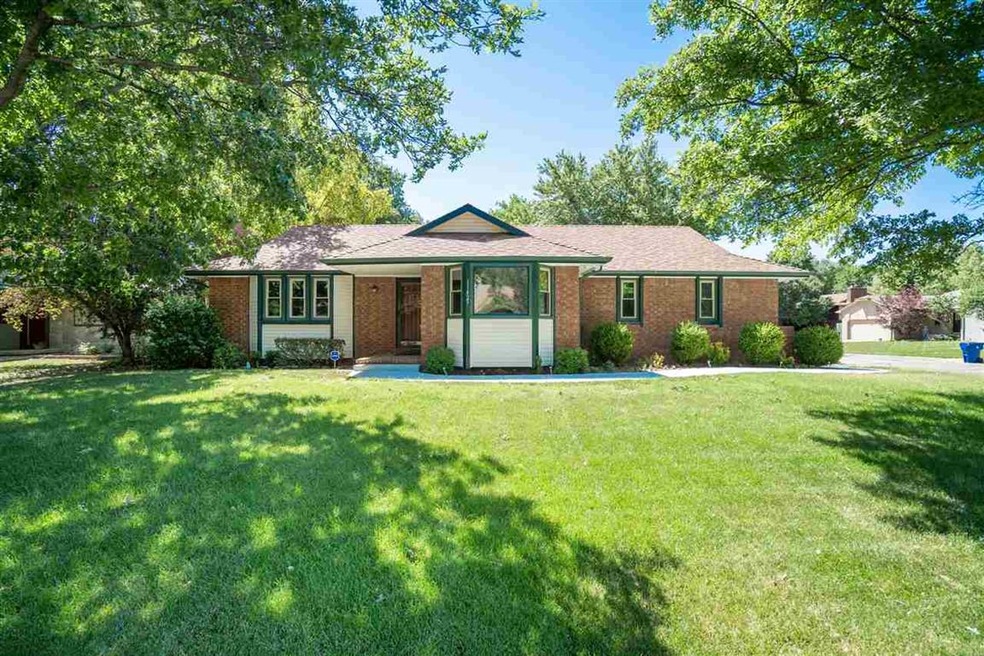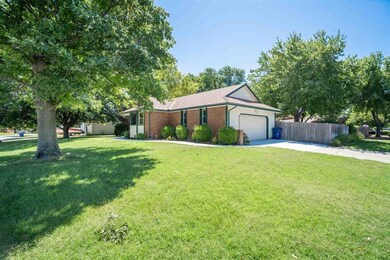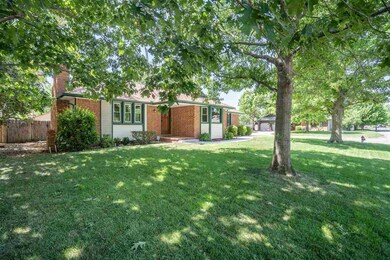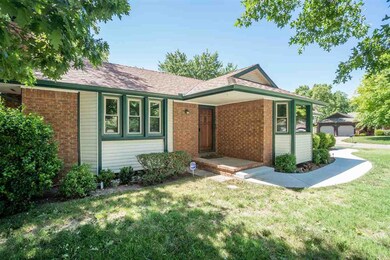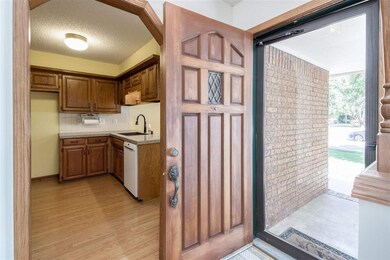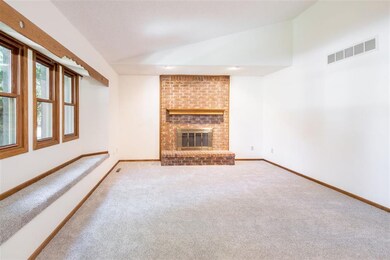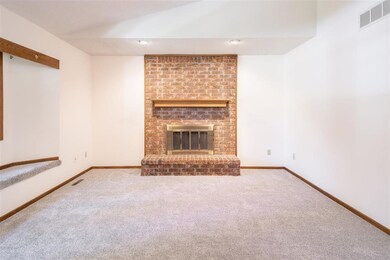
11425 W Hardtner Ave Wichita, KS 67212
Far West Wichita NeighborhoodEstimated Value: $224,606 - $255,000
Highlights
- Family Room with Fireplace
- Ranch Style House
- Granite Countertops
- Vaulted Ceiling
- Corner Lot
- 2 Car Detached Garage
About This Home
As of June 2020Brand New Carpet, Tankless Water Heater for instant (and unlimited) hot water, a premium, Impact-Resistant roof that's only 3 years old, and an air conditioner that was replaced in 2016! This home is the epitome of worry-free home ownership. Situated on a large fenced, beautifully landscaped corner lot, this home features 3 bedrooms and two baths, 2 fireplaces and a massively oversized 2-car, side entry garage. Located within minutes of restaurants and shopping, this home has it all. Don't delay in scheduling your visit to your new home!
Last Agent to Sell the Property
Berkshire Hathaway PenFed Realty License #00235899 Listed on: 06/15/2020
Home Details
Home Type
- Single Family
Est. Annual Taxes
- $1,673
Year Built
- Built in 1981
Lot Details
- 9,473 Sq Ft Lot
- Wood Fence
- Corner Lot
- Sprinkler System
Parking
- 2 Car Detached Garage
Home Design
- Ranch Style House
- Frame Construction
- Composition Roof
Interior Spaces
- Vaulted Ceiling
- Ceiling Fan
- Multiple Fireplaces
- Window Treatments
- Family Room with Fireplace
- Living Room with Fireplace
- Combination Kitchen and Dining Room
Kitchen
- Oven or Range
- Dishwasher
- Granite Countertops
- Disposal
Bedrooms and Bathrooms
- 3 Bedrooms
- 2 Full Bathrooms
Laundry
- Dryer
- Washer
Finished Basement
- Basement Fills Entire Space Under The House
- Bedroom in Basement
- Finished Basement Bathroom
- Laundry in Basement
- Basement Storage
- Natural lighting in basement
Home Security
- Home Security System
- Security Lights
- Storm Windows
Outdoor Features
- Outdoor Storage
- Rain Gutters
Schools
- Peterson Elementary School
- Wilbur Middle School
- Northwest High School
Utilities
- Central Air
- Humidifier
- Heating System Uses Gas
- Private Water Source
Community Details
- Westlink Subdivision
Listing and Financial Details
- Assessor Parcel Number 20173-134-19-0-24-02-008.00
Ownership History
Purchase Details
Home Financials for this Owner
Home Financials are based on the most recent Mortgage that was taken out on this home.Purchase Details
Home Financials for this Owner
Home Financials are based on the most recent Mortgage that was taken out on this home.Similar Homes in Wichita, KS
Home Values in the Area
Average Home Value in this Area
Purchase History
| Date | Buyer | Sale Price | Title Company |
|---|---|---|---|
| Kretchmar Blake A | -- | Security 1St Title Llc | |
| Prestige Properties Llc | -- | Security 1St Title Llc |
Mortgage History
| Date | Status | Borrower | Loan Amount |
|---|---|---|---|
| Open | Kretchmar Blake A | $140,000 |
Property History
| Date | Event | Price | Change | Sq Ft Price |
|---|---|---|---|---|
| 06/26/2020 06/26/20 | Sold | -- | -- | -- |
| 06/15/2020 06/15/20 | Pending | -- | -- | -- |
| 06/15/2020 06/15/20 | For Sale | $159,000 | -- | $92 / Sq Ft |
Tax History Compared to Growth
Tax History
| Year | Tax Paid | Tax Assessment Tax Assessment Total Assessment is a certain percentage of the fair market value that is determined by local assessors to be the total taxable value of land and additions on the property. | Land | Improvement |
|---|---|---|---|---|
| 2023 | $2,099 | $17,688 | $3,623 | $14,065 |
| 2022 | $1,953 | $17,688 | $3,416 | $14,272 |
| 2021 | $1,881 | $16,526 | $3,416 | $13,110 |
| 2020 | $1,832 | $16,043 | $3,416 | $12,627 |
| 2019 | $1,681 | $14,721 | $3,416 | $11,305 |
| 2018 | $1,619 | $14,155 | $3,358 | $10,797 |
| 2017 | $1,529 | $0 | $0 | $0 |
| 2016 | $1,526 | $0 | $0 | $0 |
| 2015 | $1,549 | $0 | $0 | $0 |
| 2014 | $1,517 | $0 | $0 | $0 |
Agents Affiliated with this Home
-
Heather Golden

Seller's Agent in 2020
Heather Golden
Berkshire Hathaway PenFed Realty
(316) 708-0033
8 in this area
83 Total Sales
-
Kim Kretchmar

Buyer's Agent in 2020
Kim Kretchmar
Platinum Realty LLC
(316) 990-6533
25 in this area
97 Total Sales
Map
Source: South Central Kansas MLS
MLS Number: 582474
APN: 134-19-0-24-02-008.00
- 409 N David St
- 535 N Covington Ct
- 529 N Covington Ct
- 603 N Cardington St
- 342 N Milstead St
- 320 N Rutgers St
- 627 N Cardington St
- 11436 W 1st Ct N
- 123 N Parkridge St
- 357 N Mars St
- 11105 W Jennie Cir
- 11307 W 1st St N
- 11941 W Rolling Hills St
- 337 N Lark Ln
- 11110 W Central Ave
- 11715 W Murdock St
- 821 N Cedar Downs Cir
- 817 N Cedar Downs Cir
- 813 N Cedar Downs Cir
- 809 N Cedar Downs Cir
- 11425 W Hardtner Ave
- 11419 W Hardtner Ave
- 11426 W 3rd St N
- 421 N Cardington St
- 415 N Cardington St
- 11415 W Hardtner Ave
- 11418 W 3rd St N
- 502 N Cardington St
- 11410 W 3rd St N
- 409 N Cardington St
- 11409 W Hardtner Ave
- 11416 W Hardtner Ave
- 11504 W Hardtner Ave
- 508 N Cardington St
- 405 N Cardington St
- 326 N Cardington St
- 11408 W 3rd St N
- 420 N David St
- 11410 W Hardtner Ave
- 503 N Cardington St
