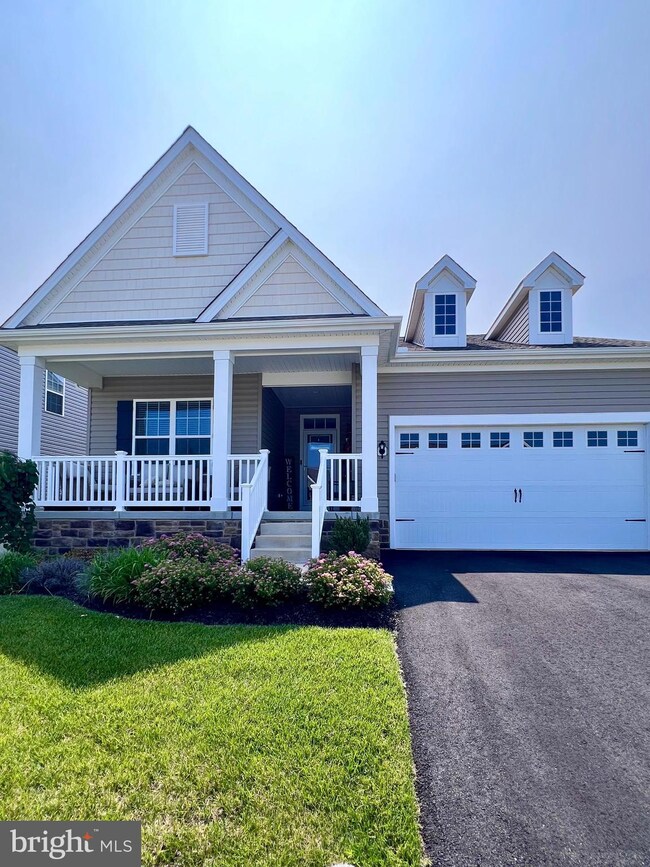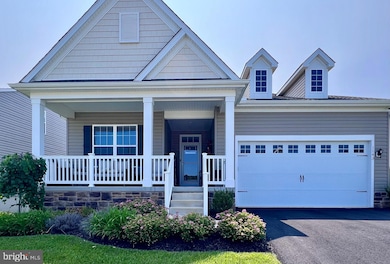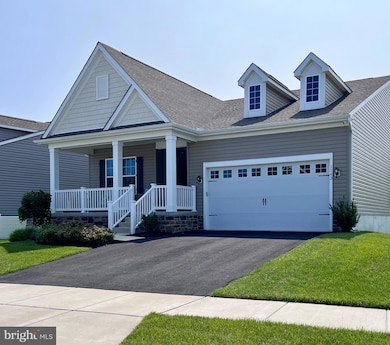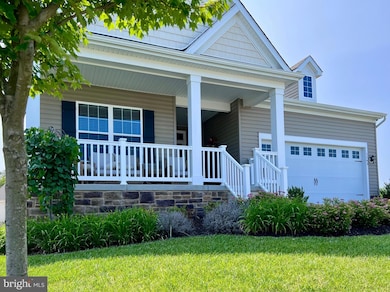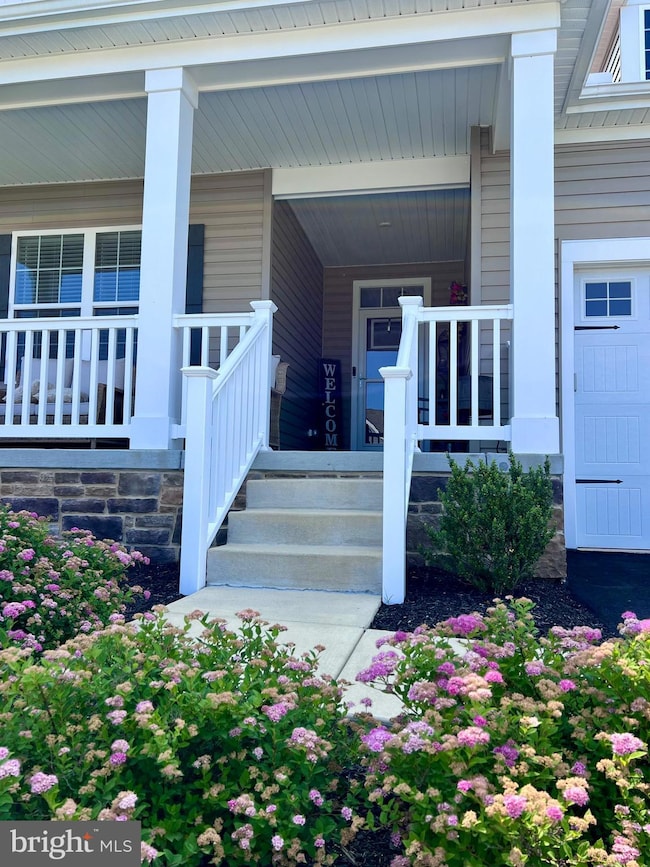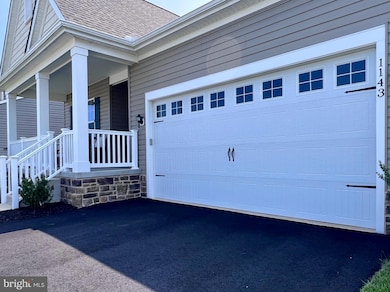1143 Kayla Ln Townsend, DE 19734
Estimated payment $2,902/month
Highlights
- Active Adult
- 2 Car Attached Garage
- Forced Air Heating and Cooling System
- Rambler Architecture
About This Home
WHAT A BARGAIN! WAY BETTER THAN BUILDING! So many valuable updates and improvements make this home your best investment. The moment you enter this beautiful home you will see the attention to detail and customization's that help this home to stand out. You will appreciate the opportunity to showcase your family memories and enjoy making your own memories as you gather in the cozy and comfortable open concept floor plan. The kitchen is always the gathering place... this we know all too well. This remarkable home allows your friends and family to be perfectly comfortable chatting up the chef while setting the table & your lounging family can be in the expansive great room watching the baseball game. The great room offers the size and flexibility for many types of furniture and all your favorite pieces. You will appreciate the expanded back deck - "Trex" material for easy maintenance! The maintenance free flooring, the updated or upgraded fixtures, the window treatments, the custom/professional paint, the garage door openers, the custom closets, the ceiling fans, the list goes on! The primary bedroom is fit for royalty - and the luxury bath is lovely, simply lovely. Everything about this property says "HOME" and this home is really really wonderful! You will feel it the moment you walk in the door - and, you may not want to leave! Schedule today and make your move!
Listing Agent
(302) 753-8367 yourfriendsinrealestate@gmail.com RE/MAX Edge License #RS-0018248 Listed on: 06/03/2025
Home Details
Home Type
- Single Family
Est. Annual Taxes
- $3,355
Year Built
- Built in 2022
Lot Details
- 7,841 Sq Ft Lot
HOA Fees
- $100 Monthly HOA Fees
Parking
- 2 Car Attached Garage
- Front Facing Garage
- Driveway
Home Design
- Rambler Architecture
- Poured Concrete
- Aluminum Siding
- Vinyl Siding
- Active Radon Mitigation
- Concrete Perimeter Foundation
Interior Spaces
- 1,850 Sq Ft Home
- Property has 1 Level
- Basement
Bedrooms and Bathrooms
- 3 Main Level Bedrooms
- 2 Full Bathrooms
Utilities
- Forced Air Heating and Cooling System
- Natural Gas Water Heater
Community Details
- Active Adult
- Active Adult | Residents must be 55 or older
- Ips De HOA
- Preserve At Robinson Farms Subdivision
Listing and Financial Details
- Tax Lot 080
- Assessor Parcel Number 14-012.22-080
Map
Home Values in the Area
Average Home Value in this Area
Tax History
| Year | Tax Paid | Tax Assessment Tax Assessment Total Assessment is a certain percentage of the fair market value that is determined by local assessors to be the total taxable value of land and additions on the property. | Land | Improvement |
|---|---|---|---|---|
| 2024 | $3,532 | $84,400 | $7,100 | $77,300 |
| 2023 | $3,001 | $84,400 | $7,100 | $77,300 |
| 2022 | $3,023 | $84,400 | $7,100 | $77,300 |
| 2021 | $127 | $3,600 | $3,600 | $0 |
| 2020 | $126 | $3,600 | $3,600 | $0 |
| 2019 | $117 | $3,600 | $3,600 | $0 |
| 2018 | $100 | $3,600 | $3,600 | $0 |
| 2017 | $87 | $3,200 | $3,200 | $0 |
| 2016 | $87 | $3,200 | $3,200 | $0 |
| 2015 | $85 | $3,200 | $3,200 | $0 |
| 2014 | $85 | $3,200 | $3,200 | $0 |
Property History
| Date | Event | Price | List to Sale | Price per Sq Ft |
|---|---|---|---|---|
| 11/11/2025 11/11/25 | Price Changed | $479,900 | -1.6% | $259 / Sq Ft |
| 10/28/2025 10/28/25 | Price Changed | $487,900 | -1.4% | $264 / Sq Ft |
| 09/19/2025 09/19/25 | Price Changed | $495,000 | -3.9% | $268 / Sq Ft |
| 08/26/2025 08/26/25 | Price Changed | $515,000 | -1.9% | $278 / Sq Ft |
| 07/14/2025 07/14/25 | Price Changed | $525,000 | -0.9% | $284 / Sq Ft |
| 07/11/2025 07/11/25 | Price Changed | $529,999 | -0.6% | $286 / Sq Ft |
| 06/03/2025 06/03/25 | For Sale | $533,000 | -- | $288 / Sq Ft |
Purchase History
| Date | Type | Sale Price | Title Company |
|---|---|---|---|
| Deed | -- | Woloshin Lynch & Associates Pa |
Source: Bright MLS
MLS Number: DENC2082854
APN: 14-012.22-080
- 1019 Robinson Rd
- 1020 Robinson Rd
- 1027 Robinson Rd
- 1065 Robinson Rd Unit WHITFIELD RANCH PLAN
- 1063 Robinson Rd Unit WHITFIELD PLAN
- 1069 Robinson Rd Unit PEMBROOK PLAN
- 1067 Robinson Rd Unit LAKELAND PLAN
- 1071 Robinson Rd Unit DELRAY PLAN
- 433 Wyatt Dr
- TBD 3363 Harris Rd
- 430 Wyatt Dr
- 195 Case Rd
- 212 Case Rd
- 208 Case Rd
- 206 Case Rd
- 202 Case Rd
- 101 Wedge Ct
- 628 Courtly Rd
- 3 Mica St
- 27 Basalt St
- 1015 Robinson Rd
- 214 Case Rd
- 132 Olivine Cir
- 338 Camerton Ln
- 130 Wye Oak Dr
- 450 Sitka Spruce Ln
- 310 Norwalk Way
- 144 Edgar Rd
- 211 Bonnybrook Rd
- 588 Gum Bush Rd
- 197 Bonnybrook Rd
- 319 E Cochran St
- 673 Warren Dr
- 910 Janvier Ct
- 414 Goodwick Dr
- 304 Galloway St
- 136 Redden Ln
- 410 N Ramunno Dr
- 1600 Lake Seymour Dr
- 132 Rosie Dr

