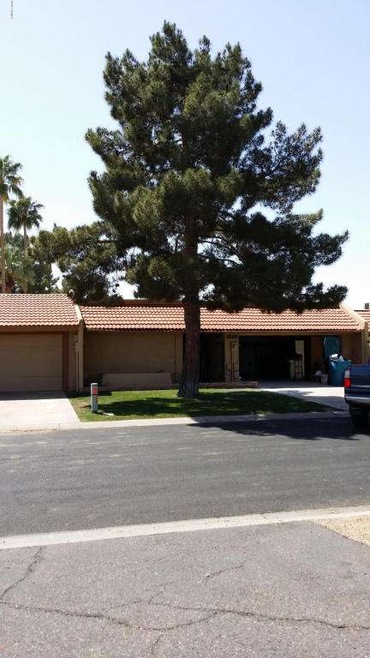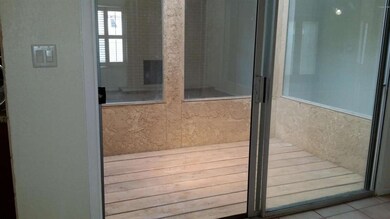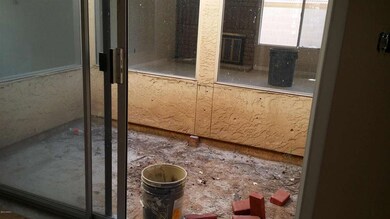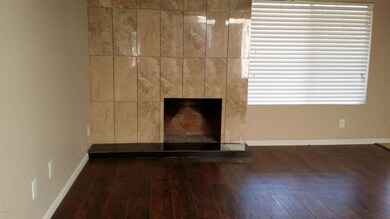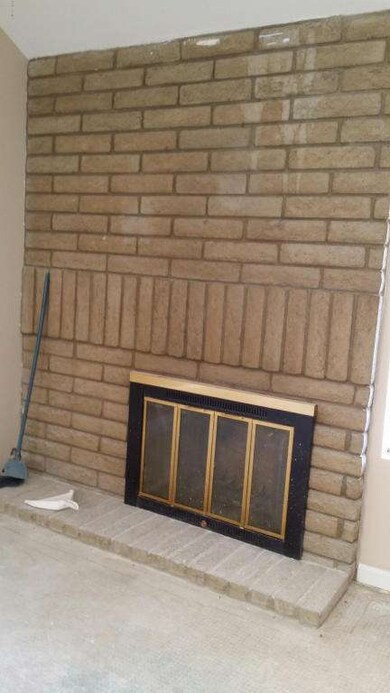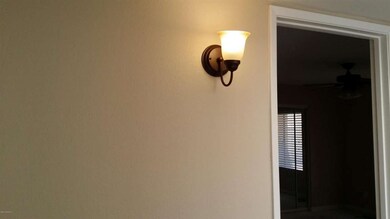
11433 S Maze Ct Phoenix, AZ 85044
Ahwatukee NeighborhoodHighlights
- Vaulted Ceiling
- Santa Fe Architecture
- Heated Community Pool
- Wood Flooring
- Granite Countertops
- Skylights
About This Home
As of December 2024Brand new roof!! 1626 sq ft of luxury in the fabulous location of Ahwatukee. This spacious patio home is steps from the community pool, boasts two large bedrooms and two full baths, ample living space, an atrium for relaxing, a generous back yard, all new inside is,granite counters,cherry wood cabinets,new kitchen appliances,18 inch tile in all traffic areas, baths and kitchen, plush carpeting in bedrooms, and a warm wood floor in the living room,new 3 1/2 inch baseboards, Fire place has been given a gorgeous face lift of tile and granite,a sky light, 2 car garage...minutes away from free ways and the Sky Harbor airport, ASU, Restaurants, shopping...HOA is replacing all of the tile roofs, so imagine a brand new roof! And no worries about your front yard, the HOA takes care of it.
Last Agent to Sell the Property
Berkshire Hathaway HomeServices Arizona Properties License #BR529195000 Listed on: 03/29/2014

Property Details
Home Type
- Multi-Family
Est. Annual Taxes
- $1,066
Year Built
- Built in 1974
Lot Details
- 4,147 Sq Ft Lot
- Wood Fence
- Block Wall Fence
- Grass Covered Lot
Parking
- 2 Car Garage
- Garage Door Opener
Home Design
- Santa Fe Architecture
- Patio Home
- Property Attached
- Wood Frame Construction
- Tile Roof
- Block Exterior
- Stucco
Interior Spaces
- 1,628 Sq Ft Home
- 1-Story Property
- Vaulted Ceiling
- Ceiling Fan
- Skylights
- Living Room with Fireplace
Kitchen
- Dishwasher
- Granite Countertops
Flooring
- Wood
- Carpet
- Tile
Bedrooms and Bathrooms
- 2 Bedrooms
- Remodeled Bathroom
- Primary Bathroom is a Full Bathroom
- 2 Bathrooms
- Dual Vanity Sinks in Primary Bathroom
Laundry
- Laundry in Garage
- Washer and Dryer Hookup
Schools
- Kyrene De Los Cerritos Elementary School
- Centennial Elementary Middle School
- Mountain Pointe High School
Utilities
- Refrigerated Cooling System
- Heating Available
- Cable TV Available
Additional Features
- No Interior Steps
- Patio
- Property is near a bus stop
Listing and Financial Details
- Tax Lot 357
- Assessor Parcel Number 301-54-319
Community Details
Overview
- Property has a Home Owners Association
- Awhatukee T 1 Mngmt Association, Phone Number (602) 437-4777
- Built by Presley
- Ahwatukee T 1 Subdivision
Recreation
- Heated Community Pool
- Bike Trail
Ownership History
Purchase Details
Home Financials for this Owner
Home Financials are based on the most recent Mortgage that was taken out on this home.Purchase Details
Home Financials for this Owner
Home Financials are based on the most recent Mortgage that was taken out on this home.Purchase Details
Home Financials for this Owner
Home Financials are based on the most recent Mortgage that was taken out on this home.Purchase Details
Home Financials for this Owner
Home Financials are based on the most recent Mortgage that was taken out on this home.Purchase Details
Home Financials for this Owner
Home Financials are based on the most recent Mortgage that was taken out on this home.Purchase Details
Home Financials for this Owner
Home Financials are based on the most recent Mortgage that was taken out on this home.Purchase Details
Home Financials for this Owner
Home Financials are based on the most recent Mortgage that was taken out on this home.Similar Homes in the area
Home Values in the Area
Average Home Value in this Area
Purchase History
| Date | Type | Sale Price | Title Company |
|---|---|---|---|
| Warranty Deed | $402,000 | Old Republic Title Agency | |
| Warranty Deed | $402,000 | Old Republic Title Agency | |
| Warranty Deed | $360,000 | Old Republic Title Agency | |
| Warranty Deed | $294,000 | Empire West Title Agency Llc | |
| Warranty Deed | $194,000 | Security Title Agency | |
| Warranty Deed | -- | Security Title Agency | |
| Special Warranty Deed | -- | None Available | |
| Trustee Deed | $136,500 | Security Title Agency |
Mortgage History
| Date | Status | Loan Amount | Loan Type |
|---|---|---|---|
| Open | $388,583 | FHA | |
| Closed | $388,583 | FHA | |
| Previous Owner | $288,000 | New Conventional | |
| Previous Owner | $285,180 | New Conventional | |
| Previous Owner | $224,790 | VA | |
| Previous Owner | $229,326 | VA | |
| Previous Owner | $200,202 | VA | |
| Previous Owner | $200,402 | VA | |
| Previous Owner | $110,900 | Unknown | |
| Previous Owner | $20,000 | Credit Line Revolving | |
| Previous Owner | $113,000 | Unknown |
Property History
| Date | Event | Price | Change | Sq Ft Price |
|---|---|---|---|---|
| 12/05/2024 12/05/24 | Sold | $402,000 | +0.5% | $247 / Sq Ft |
| 11/05/2024 11/05/24 | Pending | -- | -- | -- |
| 10/10/2024 10/10/24 | Price Changed | $400,000 | -4.8% | $246 / Sq Ft |
| 07/26/2024 07/26/24 | For Sale | $420,000 | +16.7% | $258 / Sq Ft |
| 12/09/2021 12/09/21 | Sold | $360,000 | 0.0% | $221 / Sq Ft |
| 11/05/2021 11/05/21 | Pending | -- | -- | -- |
| 10/26/2021 10/26/21 | For Sale | $360,000 | +22.4% | $221 / Sq Ft |
| 09/07/2020 09/07/20 | Sold | $294,000 | -2.0% | $181 / Sq Ft |
| 08/08/2020 08/08/20 | Pending | -- | -- | -- |
| 07/14/2020 07/14/20 | Price Changed | $300,000 | -3.2% | $184 / Sq Ft |
| 07/09/2020 07/09/20 | Price Changed | $310,000 | -1.6% | $190 / Sq Ft |
| 07/02/2020 07/02/20 | For Sale | $315,000 | +7.1% | $193 / Sq Ft |
| 06/26/2020 06/26/20 | Off Market | $294,000 | -- | -- |
| 06/03/2020 06/03/20 | For Sale | $315,000 | +62.4% | $193 / Sq Ft |
| 05/23/2014 05/23/14 | Sold | $194,000 | -0.5% | $119 / Sq Ft |
| 04/08/2014 04/08/14 | Price Changed | $194,890 | 0.0% | $120 / Sq Ft |
| 04/03/2014 04/03/14 | Price Changed | $194,900 | -0.1% | $120 / Sq Ft |
| 03/29/2014 03/29/14 | For Sale | $195,000 | -- | $120 / Sq Ft |
Tax History Compared to Growth
Tax History
| Year | Tax Paid | Tax Assessment Tax Assessment Total Assessment is a certain percentage of the fair market value that is determined by local assessors to be the total taxable value of land and additions on the property. | Land | Improvement |
|---|---|---|---|---|
| 2025 | $1,788 | $20,507 | -- | -- |
| 2024 | $1,750 | $19,531 | -- | -- |
| 2023 | $1,750 | $29,860 | $5,970 | $23,890 |
| 2022 | $1,666 | $24,620 | $4,920 | $19,700 |
| 2021 | $1,738 | $21,730 | $4,340 | $17,390 |
| 2020 | $1,695 | $19,810 | $3,960 | $15,850 |
| 2019 | $1,641 | $18,180 | $3,630 | $14,550 |
| 2018 | $1,585 | $17,880 | $3,570 | $14,310 |
| 2017 | $1,513 | $16,560 | $3,310 | $13,250 |
| 2016 | $1,533 | $17,060 | $3,410 | $13,650 |
| 2015 | $1,372 | $15,330 | $3,060 | $12,270 |
Agents Affiliated with this Home
-
Michael Rentmeester

Seller's Agent in 2024
Michael Rentmeester
Rev Residential Brokerage
(773) 484-7711
1 in this area
31 Total Sales
-
Julian Tiege

Buyer's Agent in 2024
Julian Tiege
My Home Group
(602) 828-2502
4 in this area
56 Total Sales
-
Jose Reyes Alvarez

Seller's Agent in 2021
Jose Reyes Alvarez
RETSY
(602) 903-8565
5 in this area
153 Total Sales
-

Buyer's Agent in 2021
Sally Martinez
Rev Residential Brokerage
(480) 239-4813
-
Elaine Grill

Seller's Agent in 2020
Elaine Grill
RE/MAX
(480) 510-2922
1 in this area
35 Total Sales
-

Seller Co-Listing Agent in 2020
Carolyn Wemp
RE/MAX
Map
Source: Arizona Regional Multiple Listing Service (ARMLS)
MLS Number: 5092293
APN: 301-54-319
- 11604 S Ki Rd
- 5022 E Magic Stone Dr
- 5127 E Tamblo Dr
- 5015 E Cheyenne Dr Unit 31
- 5015 E Cheyenne Dr Unit 14
- 11627 S Jokake St
- 5101 E Toniko Dr
- 11616 S Jokake St
- 4914 E Lake Point Cir
- 5231 E Tamblo Dr Unit 438
- 11671 S Jokake St
- 4916 E Hopi St
- 5203 E Saguaro Cir
- 4901 E Magic Stone Dr
- 12021 S Tomi Dr
- 11405 S Tawa Ln
- 11830 S Paiute St
- 4762 E Pawnee Cir
- 12215 S Potomac St
- 4701 E Walatowa St
