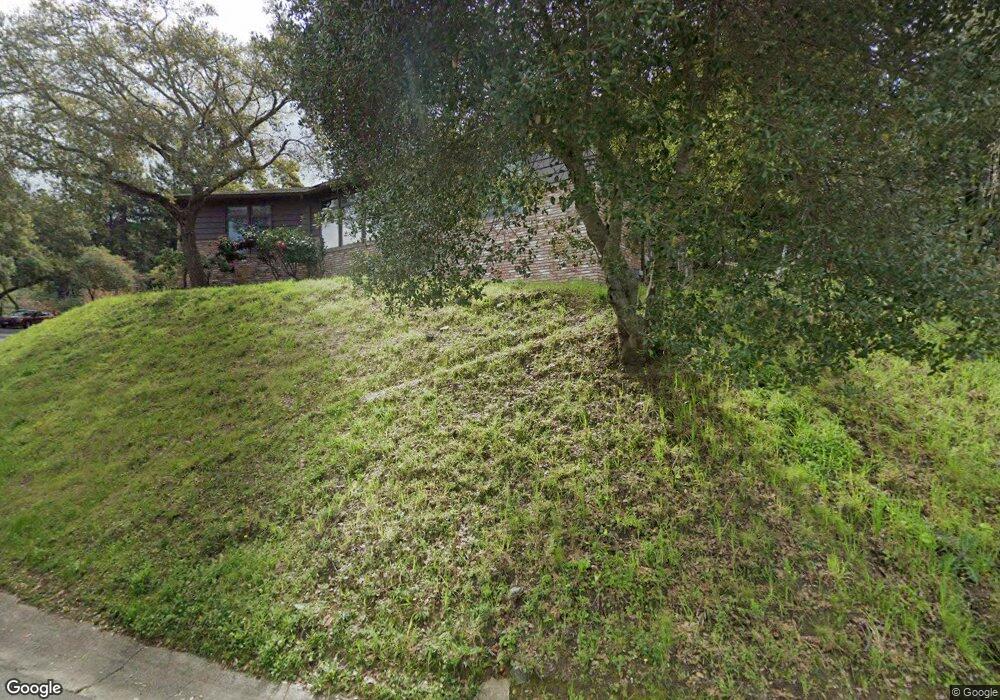1144 Hillview Rd Berkeley, CA 94708
Berkeley Hills NeighborhoodEstimated Value: $1,475,000 - $1,749,707
3
Beds
2
Baths
1,829
Sq Ft
$852/Sq Ft
Est. Value
About This Home
This home is located at 1144 Hillview Rd, Berkeley, CA 94708 and is currently estimated at $1,557,927, approximately $851 per square foot. 1144 Hillview Rd is a home located in Alameda County with nearby schools including Cragmont Elementary School, Berkeley Arts Magnet at Whittier School, and Washington Elementary School.
Ownership History
Date
Name
Owned For
Owner Type
Purchase Details
Closed on
Oct 9, 2018
Sold by
Sheets Mercedes David and Victor And Luisa David Trust
Bought by
Rosenthal James and Rosenthal Lucinda
Current Estimated Value
Purchase Details
Closed on
Jan 7, 2000
Sold by
David Victor A and David Luisa
Bought by
David Victor A and David Luisa
Create a Home Valuation Report for This Property
The Home Valuation Report is an in-depth analysis detailing your home's value as well as a comparison with similar homes in the area
Home Values in the Area
Average Home Value in this Area
Purchase History
| Date | Buyer | Sale Price | Title Company |
|---|---|---|---|
| Rosenthal James | $1,370,000 | Chicago Title Company | |
| David Victor A | -- | -- |
Source: Public Records
Tax History
| Year | Tax Paid | Tax Assessment Tax Assessment Total Assessment is a certain percentage of the fair market value that is determined by local assessors to be the total taxable value of land and additions on the property. | Land | Improvement |
|---|---|---|---|---|
| 2025 | $22,722 | $1,521,234 | $697,187 | $831,047 |
| 2024 | $22,722 | $1,491,272 | $683,518 | $814,754 |
| 2023 | $22,186 | $1,468,899 | $670,118 | $798,781 |
| 2022 | $21,740 | $1,433,102 | $656,981 | $783,121 |
| 2021 | $21,804 | $1,404,867 | $644,100 | $767,767 |
| 2020 | $20,734 | $1,397,400 | $637,500 | $759,900 |
| 2019 | $20,110 | $1,370,000 | $625,000 | $745,000 |
| 2018 | $4,426 | $114,636 | $51,069 | $63,567 |
| 2017 | $4,589 | $112,389 | $50,068 | $62,321 |
| 2016 | $4,284 | $110,185 | $49,086 | $61,099 |
| 2015 | $4,189 | $108,530 | $48,349 | $60,181 |
| 2014 | $3,862 | $106,404 | $47,402 | $59,002 |
Source: Public Records
Map
Nearby Homes
- 1123 Park Hills Rd
- 1119 Miller Ave
- 1110 Sterling Ave
- 120 Hill Rd
- 1165 Cragmont Ave
- 982 Grizzly Peak Blvd
- 0 Queens Rd Unit ML82024219
- 1375 Queens Rd
- 935 Grizzly Peak Blvd
- 1024 Miller Ave
- 1106 Cragmont Ave
- 209 Fairlawn Dr
- 1136 Keith Ave
- 1468 Summit Rd
- 1471 Scenic Ave
- 826 Indian Rock Ave
- 2600 Hilgard Ave
- 582 Euclid Ave
- 614 Cragmont Ave
- 2634 Virginia St Unit 13
- 1131 Hillview Rd
- 1124 Hillview Rd
- 1151 Woodside Rd
- 1155 Woodside Rd
- 1123 Hillview Rd
- 1143 Hillview Rd
- 1143 Hillview Rd
- 1145 Hillview Rd
- 1119 Hillview Rd
- 1149 Hillview Rd
- 1120 Hillview Rd
- 1145 Woodside Rd
- 1115 Hillview Rd
- 1114 Hillview Rd
- 1146 Woodside Rd
- 962 Wildcat Path
- 1141 Woodside Rd
- 1154 Woodside Rd
- 1113 Hillview Rd
Your Personal Tour Guide
Ask me questions while you tour the home.
