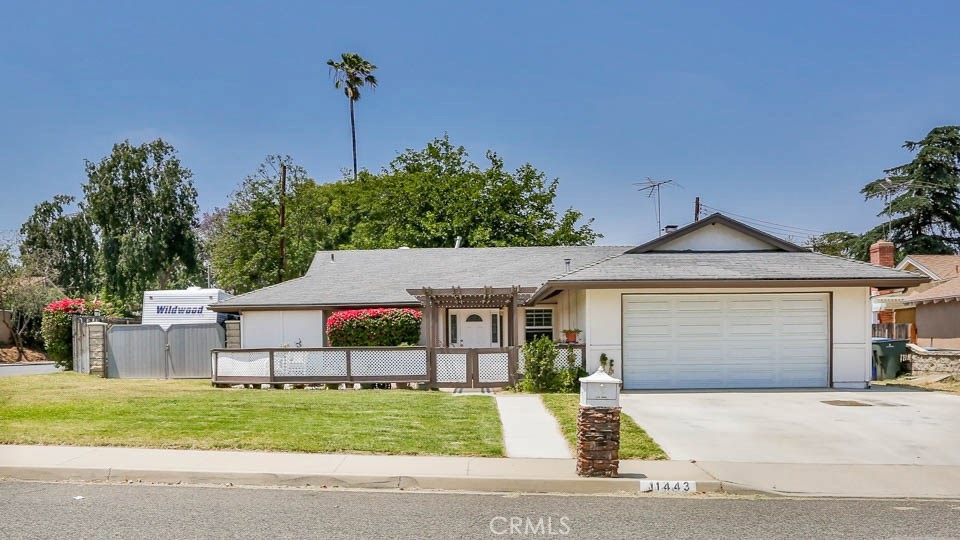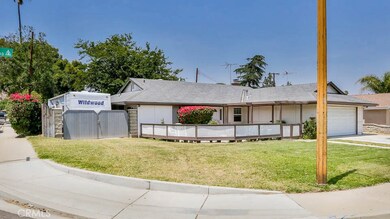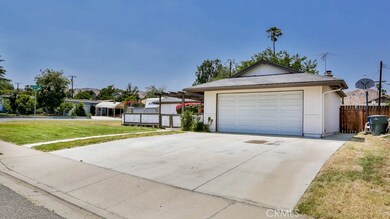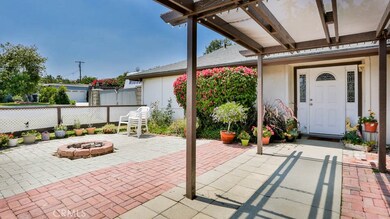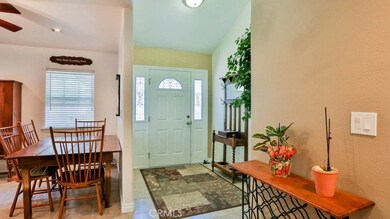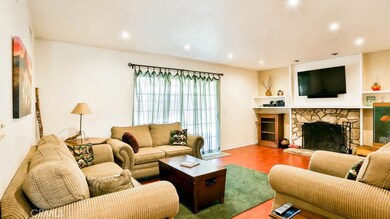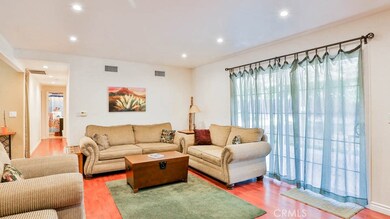
11443 Flower St Riverside, CA 92505
La Sierra NeighborhoodEstimated Value: $607,147 - $657,000
Highlights
- RV Access or Parking
- Corner Lot
- Private Yard
- Updated Kitchen
- Granite Countertops
- No HOA
About This Home
As of August 2017Dreams come true in this home located on a beautiful street in the city of Riverside. Your home features a very spacious open floor plan. Step in and relax in the living room with a custom mantle over the fireplace. Then, make your way to the sit in dining room that is situated in the remodeled and upgraded kitchen with granite counter tops, newer cabinets with under cabinet lighting. There is direct access to the garage. The living features a fireplace and lots of natural light flowing through the slider that allows direct access to the backyard, which allows of indoor / outdoor entertainment. There are two guest bedrooms which you will find very comfortable with plenty of storage. The master suite is spacious and features its own private bathroom. The backyard has an outdoor patio and has great neighborhood views. Some of the additional benefits are Low E Windows and slider, ceiling fans in all bedrooms, tile and laminate flooring through out your home. This home is centrally located in a great neighborhood and near shopping and freeways. You don't want to miss out ~ so make us an offer we can't refuse!
Home Details
Home Type
- Single Family
Est. Annual Taxes
- $5,133
Year Built
- Built in 1961 | Remodeled
Lot Details
- 7,841 Sq Ft Lot
- Fenced
- Fence is in average condition
- Corner Lot
- Private Yard
- Back and Front Yard
- Property is zoned R1065
Parking
- 2 Car Direct Access Garage
- Parking Available
- Front Facing Garage
- Driveway
- RV Access or Parking
Interior Spaces
- 1,304 Sq Ft Home
- 1-Story Property
- Ceiling Fan
- Recessed Lighting
- Entryway
- Living Room with Fireplace
- Neighborhood Views
- Laundry Room
Kitchen
- Updated Kitchen
- Eat-In Kitchen
- Double Oven
- Granite Countertops
Flooring
- Laminate
- Tile
Bedrooms and Bathrooms
- 3 Main Level Bedrooms
- Upgraded Bathroom
- 2 Full Bathrooms
- Granite Bathroom Countertops
- Bathtub with Shower
- Walk-in Shower
Outdoor Features
- Patio
- Exterior Lighting
- Front Porch
Utilities
- Central Heating and Cooling System
- Septic Type Unknown
Community Details
- No Home Owners Association
- Laundry Facilities
Listing and Financial Details
- Tax Lot 46
- Tax Tract Number 40903
- Assessor Parcel Number 141101033
Ownership History
Purchase Details
Home Financials for this Owner
Home Financials are based on the most recent Mortgage that was taken out on this home.Purchase Details
Home Financials for this Owner
Home Financials are based on the most recent Mortgage that was taken out on this home.Purchase Details
Home Financials for this Owner
Home Financials are based on the most recent Mortgage that was taken out on this home.Purchase Details
Purchase Details
Purchase Details
Similar Homes in the area
Home Values in the Area
Average Home Value in this Area
Purchase History
| Date | Buyer | Sale Price | Title Company |
|---|---|---|---|
| Bradberry William J | $370,000 | First American Title Insuran | |
| Lewis Geoffrey R | $710,000 | First American Title Company | |
| Shreves Paula | -- | First American Title Company | |
| Perez Patsy | -- | First American Title Company | |
| Shreves Paula | -- | -- | |
| Shreves Paulla | -- | -- |
Mortgage History
| Date | Status | Borrower | Loan Amount |
|---|---|---|---|
| Open | Bradberry William J | $454,000 | |
| Closed | Bradberry William J | $360,900 | |
| Closed | Bradberry William J | $370,000 | |
| Previous Owner | Lewis Geoffrey R | $284,000 |
Property History
| Date | Event | Price | Change | Sq Ft Price |
|---|---|---|---|---|
| 08/07/2017 08/07/17 | Sold | $370,000 | +3.1% | $284 / Sq Ft |
| 06/09/2017 06/09/17 | Pending | -- | -- | -- |
| 06/01/2017 06/01/17 | For Sale | $358,888 | -- | $275 / Sq Ft |
Tax History Compared to Growth
Tax History
| Year | Tax Paid | Tax Assessment Tax Assessment Total Assessment is a certain percentage of the fair market value that is determined by local assessors to be the total taxable value of land and additions on the property. | Land | Improvement |
|---|---|---|---|---|
| 2023 | $5,133 | $409,848 | $65,617 | $344,231 |
| 2022 | $4,691 | $396,713 | $64,331 | $332,382 |
| 2021 | $4,615 | $388,935 | $63,070 | $325,865 |
| 2020 | $4,541 | $384,948 | $62,424 | $322,524 |
| 2019 | $4,482 | $377,400 | $61,200 | $316,200 |
| 2018 | $4,420 | $370,000 | $60,000 | $310,000 |
| 2017 | $3,883 | $324,000 | $137,000 | $187,000 |
| 2016 | $3,870 | $322,000 | $136,000 | $186,000 |
| 2015 | $3,434 | $285,000 | $120,000 | $165,000 |
| 2014 | $3,190 | $260,000 | $110,000 | $150,000 |
Agents Affiliated with this Home
-
Lori Alvarez

Seller's Agent in 2017
Lori Alvarez
REAL ESTATE RESOLVED
(909) 551-3144
2 in this area
206 Total Sales
-
Douglas Shepherd

Buyer's Agent in 2017
Douglas Shepherd
BETTER HOMES AND GARDENS REAL ESTATE CHAMPIONS
(951) 500-6926
2 in this area
61 Total Sales
Map
Source: California Regional Multiple Listing Service (CRMLS)
MLS Number: CV17123070
APN: 141-101-033
- 5214 Golden Ave
- 0 Norwood Ave Unit IV25068309
- 5391 Azul Ct
- 11782 Tilden Place
- 5058 Rose Ave
- 11151 Bristol St
- 11715 Carmine St
- 5345 La Sierra Ave
- 5415 La Sierra Ave
- 5525 Peacock Ln
- 5557 Wentworth Dr
- 4998 Bushnell Ave
- 4832 Mitchell Ave
- 4479 Guy Ct Unit 16
- 5772 Marabe Way
- 11539 Trailway Dr
- 4338 Bayhill Ln
- 4464 Clarksdale Dr
- 5912 Santa Ana Ave
- 0 Mitchell Ave
- 11443 Flower St
- 11429 Flower St
- 5137 Carob Way
- 11461 Flower St
- 5138 Leon Ct
- 5130 Leon Ct
- 11462 La Verne Dr
- 5145 Carob Way
- 11444 Flower St
- 11430 Flower St
- 5144 Leon Ct
- 11412 Flower St
- 11473 Flower St
- 11470 La Verne Dr
- 11460 Flower St
- 11444 La Verne Dr
- 11402 Flower St
- 11428 La Verne Dr
- 11472 Flower St
- 11480 La Verne Dr
