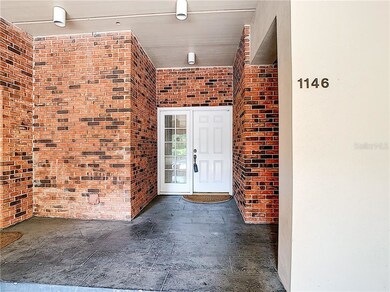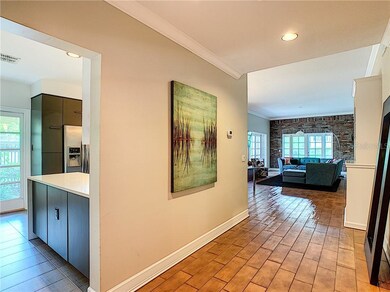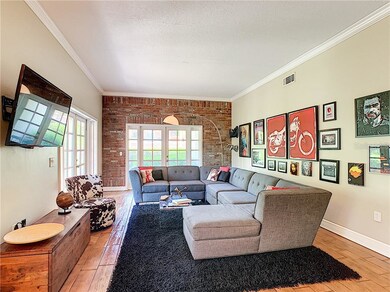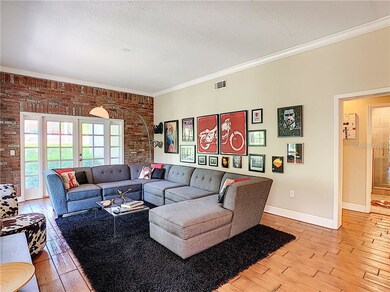
1146 Delaney Ave Unit 1146 Orlando, FL 32806
Delaney Park NeighborhoodEstimated Value: $360,021 - $385,000
Highlights
- Waterfront Community
- Boat Dock
- Gated Community
- Blankner School Rated A-
- In Ground Pool
- 3-minute walk to Delaney Park
About This Home
As of May 2021Located in Downtown Orlando's Delaney Park and behind iron gates is the private condo community of Vieux Carre overlooking Lake Copeland. This large 2 bed/ 2 bath city condo is a corner unit with wrap-around terraces, an extended deck in the back and a screened-in covered porch off the master bedroom with views to the pool and lush landscaping. The pool is literally in your own backyard, and with only 10 units in the community--feels like yours. The living/ dining area are open to the kitchen and living area features a wall of reclaimed brick from a 100 year old building. The over-sized modern kitchen was updated in (2013) featuring stainless steel appliances, quartz counters, lots of cabinets for storage, reclaimed distressed wood wall and additional eating space and access to the terraces. The large master bedroom has a vaulted ceiling w/ access to the screened-in and enclosed rear porch. The master bathroom was completely updated (2017) and features a large walk-in shower, stone counters, private toilet, and walk-in custom closets. The guest bathroom updated (2018) has a tub/shower combination. The home has recessed and designer lighting and tile floors through-out. Enjoy beautiful sunsets on the private dock. "A" rated schools (BOONE/BLANKNER).
Property Details
Home Type
- Condominium
Est. Annual Taxes
- $3,242
Year Built
- Built in 1986
Lot Details
- East Facing Home
- Mature Landscaping
- Landscaped with Trees
HOA Fees
- $700 Monthly HOA Fees
Property Views
- Woods
- Pool
Home Design
- Traditional Architecture
- Slab Foundation
- Shingle Roof
- Concrete Siding
- Block Exterior
- Stucco
Interior Spaces
- 1,500 Sq Ft Home
- 1-Story Property
- Open Floorplan
- Built-In Features
- Vaulted Ceiling
- Ceiling Fan
- Blinds
- French Doors
- Sliding Doors
- Combination Dining and Living Room
- Storage Room
- Utility Room
- Ceramic Tile Flooring
Kitchen
- Eat-In Kitchen
- Range with Range Hood
- Microwave
- Dishwasher
- Stone Countertops
- Disposal
Bedrooms and Bathrooms
- 2 Bedrooms
- Split Bedroom Floorplan
- Walk-In Closet
- 2 Full Bathrooms
Laundry
- Laundry closet
- Dryer
- Washer
Home Security
- Security Lights
- Security Gate
Parking
- 1 Carport Space
- Open Parking
- Assigned Parking
Accessible Home Design
- Accessible Full Bathroom
- Visitor Bathroom
- Accessible Bedroom
- Accessible Common Area
- Accessible Kitchen
- Kitchen Appliances
- Accessible Hallway
- Accessible Closets
- Accessible Washer and Dryer
- Accessible Doors
- Accessible Approach with Ramp
- Accessible Entrance
Pool
- In Ground Pool
- Gunite Pool
- Pool Lighting
Outdoor Features
- Deck
- Wrap Around Porch
- Screened Patio
- Exterior Lighting
- Outdoor Storage
- Rain Gutters
Schools
- Blankner Middle School
- Boone High School
Utilities
- Central Heating and Cooling System
- Thermostat
- Cable TV Available
Additional Features
- Reclaimed Water Irrigation System
- City Lot
Listing and Financial Details
- Legal Lot and Block 146 / 11
- Assessor Parcel Number 36-22-29-8800-11-146
Community Details
Overview
- Association fees include community pool, escrow reserves fund, insurance, maintenance exterior, ground maintenance, manager, pest control, pool maintenance, private road
- Thad Knowles Association, Phone Number (407) 682-3443
- Vieux Carre Condo Subdivision
Amenities
- Elevator
Recreation
- Boat Dock
- Waterfront Community
- Community Pool
Pet Policy
- Pets up to 20 lbs
- Pet Size Limit
Security
- Gated Community
- Fire and Smoke Detector
Ownership History
Purchase Details
Home Financials for this Owner
Home Financials are based on the most recent Mortgage that was taken out on this home.Purchase Details
Home Financials for this Owner
Home Financials are based on the most recent Mortgage that was taken out on this home.Purchase Details
Purchase Details
Purchase Details
Purchase Details
Home Financials for this Owner
Home Financials are based on the most recent Mortgage that was taken out on this home.Purchase Details
Home Financials for this Owner
Home Financials are based on the most recent Mortgage that was taken out on this home.Purchase Details
Similar Homes in Orlando, FL
Home Values in the Area
Average Home Value in this Area
Purchase History
| Date | Buyer | Sale Price | Title Company |
|---|---|---|---|
| Miracle Madison N | $289,800 | The Closing Agent Llc | |
| Wilson Joshua D | $189,900 | Innovative Title Services | |
| Delaney Avenue Condominium Llc | -- | Attorney | |
| Mcdowell Beverly J | $355,000 | Dba Pcs Title | |
| Kulash Damian J | $225,000 | First Fouthwestern Title Com | |
| Uricchio Scott J | $140,000 | -- | |
| Bittner Edward D | -- | -- | |
| Kelly Mary G | $105,000 | -- |
Mortgage History
| Date | Status | Borrower | Loan Amount |
|---|---|---|---|
| Open | Miracle Madison N | $188,370 | |
| Previous Owner | Wilson Joshua D | $142,425 | |
| Previous Owner | Bittner Edward D | $140,800 | |
| Previous Owner | Bittner Edward D | $20,000 | |
| Previous Owner | Bittner Edward D | $112,000 | |
| Previous Owner | Bittner Edward D | $94,500 |
Property History
| Date | Event | Price | Change | Sq Ft Price |
|---|---|---|---|---|
| 05/13/2021 05/13/21 | Sold | $289,800 | 0.0% | $193 / Sq Ft |
| 04/12/2021 04/12/21 | Pending | -- | -- | -- |
| 04/09/2021 04/09/21 | For Sale | $289,800 | +13379.1% | $193 / Sq Ft |
| 01/30/2020 01/30/20 | Sold | $2,150 | 0.0% | $1 / Sq Ft |
| 01/30/2020 01/30/20 | Rented | $2,150 | 0.0% | -- |
| 01/25/2020 01/25/20 | Price Changed | $279,900 | 0.0% | $187 / Sq Ft |
| 12/18/2019 12/18/19 | Price Changed | $2,150 | 0.0% | $1 / Sq Ft |
| 12/04/2019 12/04/19 | Price Changed | $289,900 | 0.0% | $193 / Sq Ft |
| 12/04/2019 12/04/19 | Price Changed | $2,195 | -2.4% | $1 / Sq Ft |
| 11/18/2019 11/18/19 | Price Changed | $2,250 | 0.0% | $2 / Sq Ft |
| 11/18/2019 11/18/19 | For Rent | $2,250 | 0.0% | -- |
| 11/18/2019 11/18/19 | For Sale | $298,000 | 0.0% | $199 / Sq Ft |
| 10/29/2019 10/29/19 | Off Market | $2,400 | -- | -- |
| 10/29/2019 10/29/19 | Pending | -- | -- | -- |
| 10/09/2019 10/09/19 | For Rent | $2,450 | 0.0% | -- |
| 09/30/2019 09/30/19 | Price Changed | $298,000 | -2.3% | $199 / Sq Ft |
| 09/14/2019 09/14/19 | Price Changed | $305,000 | -3.2% | $203 / Sq Ft |
| 07/31/2019 07/31/19 | For Sale | $315,000 | +65.9% | $210 / Sq Ft |
| 06/16/2014 06/16/14 | Off Market | $189,900 | -- | -- |
| 09/28/2012 09/28/12 | Sold | $189,900 | 0.0% | $128 / Sq Ft |
| 08/13/2012 08/13/12 | Pending | -- | -- | -- |
| 08/03/2012 08/03/12 | For Sale | $189,900 | -- | $128 / Sq Ft |
Tax History Compared to Growth
Tax History
| Year | Tax Paid | Tax Assessment Tax Assessment Total Assessment is a certain percentage of the fair market value that is determined by local assessors to be the total taxable value of land and additions on the property. | Land | Improvement |
|---|---|---|---|---|
| 2025 | $4,060 | $259,560 | -- | $259,560 |
| 2024 | $4,023 | $259,560 | -- | $259,560 |
| 2023 | $4,023 | $259,560 | $51,912 | $207,648 |
| 2022 | $4,036 | $259,560 | $51,912 | $207,648 |
| 2021 | $3,227 | $171,000 | $34,200 | $136,800 |
| 2020 | $3,119 | $171,000 | $34,200 | $136,800 |
| 2019 | $2,497 | $169,154 | $0 | $0 |
| 2018 | $2,466 | $166,000 | $33,200 | $132,800 |
| 2017 | $2,446 | $163,600 | $32,720 | $130,880 |
| 2016 | $2,432 | $160,400 | $32,080 | $128,320 |
| 2015 | $2,675 | $172,500 | $34,500 | $138,000 |
| 2014 | $2,687 | $172,500 | $34,500 | $138,000 |
Agents Affiliated with this Home
-
Beatrice Miranda

Seller's Agent in 2021
Beatrice Miranda
METRO CITY REALTY
(407) 592-4448
2 in this area
71 Total Sales
-
Scott Jones

Buyer's Agent in 2021
Scott Jones
J. SCOTT JONES, REALTOR
(407) 629-1707
1 in this area
36 Total Sales
-
ANDREA MAALMA
A
Buyer's Agent in 2020
ANDREA MAALMA
URBANISTA BROKERS
(407) 342-8431
21 Total Sales
-
M
Seller's Agent in 2012
Michael Gonick
-
Jon Shehan

Buyer's Agent in 2012
Jon Shehan
METRO CITY REALTY
(407) 237-3331
11 Total Sales
Map
Source: Stellar MLS
MLS Number: O5931433
APN: 36-2229-8800-11-146
- 128 Waverly Place Unit 128
- 421 E Gore St
- 1410 Osceola Ct
- 1508 Delaney Ave
- 450 Cherokee Dr
- 400 Raehn St
- 125 E Miller St
- 604 Cherokee Dr
- 1322 S Summerlin Ave
- 351 Agnes St
- 511 Woodlawn Blvd
- 1701 Delaney Ave
- 811 Briercliff Dr
- 1625 S Eola Dr
- 545 Margaret Ct
- 719 S Summerlin Ave
- 607 Woodland St
- 522 S Osceola Ave
- 1845 Delaney Ave
- 338 E Anderson St
- 1152 Delaney Ave
- 1150 Delaney Ave
- 1146 Delaney Ave Unit 1146
- 1152 Delaney Ave Unit 1152
- 1150 Delaney Ave
- 1148 Delaney Ave Unit 1148
- 1144 Delaney Ave
- 1200 Delaney Ave
- 1206 Delaney Ave
- 1158 Delaney Ave Unit 1152
- 1158 Delaney Ave
- 1162 Delaney Ave
- 1160 Delaney Ave Unit 1160
- 1160 Delaney Ave
- 1154 Delaney Ave
- 1160 Delaney Ave
- 1210 Delaney Ave
- 1151 Delaney Ave Unit 3
- 1143 Delaney Ave Unit 1
- 1155 Delaney Ave Unit 4






