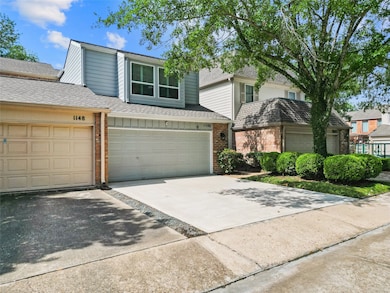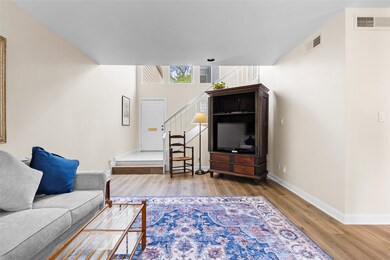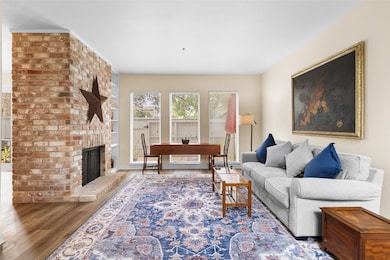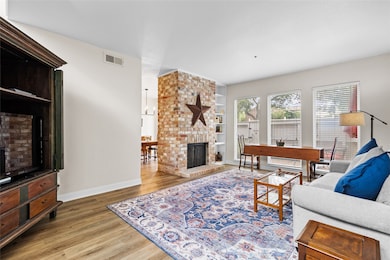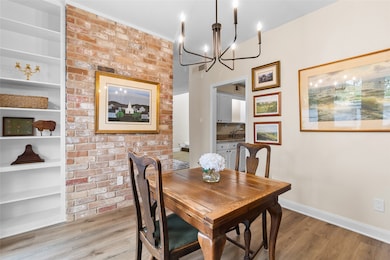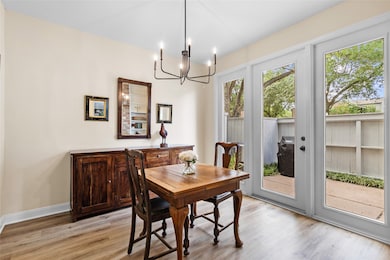
1146 Fountain View Dr Unit 204 Houston, TX 77057
Uptown-Galleria District NeighborhoodEstimated payment $3,455/month
Highlights
- 243,968 Sq Ft lot
- Deck
- Adjacent to Greenbelt
- Clubhouse
- Contemporary Architecture
- Wood Flooring
About This Home
Beautifully renovated 4-bed 3-bath offers a perfect blend of comfort, functionality, & modern style. Recent upgrades include new roof, designer interior paint, & new flooring throughout. All bathrooms have been tastefully remodeled w/high-quality finishes. Major systems updated such as epoxy-coated plumbing, upgraded electrical outlets & new interior/exterior panels for long-term peace of mind. A portable generator hookup w/transfer switch ensures backup power when needed. Energy-efficient insulated windows & patio doors keep the home comfortable year-round. Upstairs boasts 3 spacious bedrooms including a serene primary suite w/ensuite. The versatile downstairs bedroom with private exterior access is perfect for guests or home office with a full bath conveniently located nearby. Enjoy outdoor living on a private patio opening to lush greenbelt & direct access to community pool. Large garage, private driveway, & extra guest parking. Prime location near parks, schools, shopping & transit
Property Details
Home Type
- Condominium
Est. Annual Taxes
- $7,299
Year Built
- Built in 1973
Lot Details
- Adjacent to Greenbelt
- East Facing Home
- Fenced Yard
HOA Fees
- $582 Monthly HOA Fees
Parking
- 2 Car Attached Garage
- Garage Door Opener
Home Design
- Contemporary Architecture
- Brick Exterior Construction
- Slab Foundation
- Composition Roof
- Cement Siding
Interior Spaces
- 2,094 Sq Ft Home
- 2-Story Property
- Ceiling Fan
- Gas Log Fireplace
- Family Room
- Living Room
- Dining Room
- Home Office
- Utility Room
- Gas Dryer Hookup
Kitchen
- Walk-In Pantry
- Electric Range
- Free-Standing Range
- Dishwasher
- Disposal
Flooring
- Wood
- Carpet
- Tile
- Vinyl Plank
- Vinyl
Bedrooms and Bathrooms
- 4 Bedrooms
- 3 Full Bathrooms
- Double Vanity
- <<tubWithShowerToken>>
Home Security
Eco-Friendly Details
- Energy-Efficient Windows with Low Emissivity
- Energy-Efficient HVAC
Outdoor Features
- Deck
- Patio
Schools
- Briargrove Elementary School
- Tanglewood Middle School
- Wisdom High School
Utilities
- Central Heating and Cooling System
- Heating System Uses Gas
Community Details
Overview
- Association fees include clubhouse, insurance, ground maintenance, maintenance structure, trash
- Tanglegrove Townhouse Condo Assoc Association
- Tanglegrove T/H Condo Subdivision
Recreation
- Community Playground
- Community Pool
Additional Features
- Clubhouse
- Fire and Smoke Detector
Map
Home Values in the Area
Average Home Value in this Area
Tax History
| Year | Tax Paid | Tax Assessment Tax Assessment Total Assessment is a certain percentage of the fair market value that is determined by local assessors to be the total taxable value of land and additions on the property. | Land | Improvement |
|---|---|---|---|---|
| 2024 | $4,981 | $348,843 | $66,280 | $282,563 |
| 2023 | $4,981 | $326,403 | $62,017 | $264,386 |
| 2022 | $6,925 | $314,495 | $59,754 | $254,741 |
| 2021 | $6,893 | $295,763 | $56,195 | $239,568 |
| 2020 | $7,442 | $307,305 | $60,288 | $247,017 |
| 2019 | $8,192 | $323,742 | $64,233 | $259,509 |
| 2018 | $6,185 | $318,833 | $60,578 | $258,255 |
| 2017 | $7,966 | $315,050 | $65,954 | $249,096 |
| 2016 | $7,704 | $347,128 | $65,954 | $281,174 |
| 2015 | $5,026 | $335,914 | $63,824 | $272,090 |
| 2014 | $5,026 | $277,965 | $52,813 | $225,152 |
Property History
| Date | Event | Price | Change | Sq Ft Price |
|---|---|---|---|---|
| 06/13/2025 06/13/25 | Price Changed | $410,000 | -1.2% | $196 / Sq Ft |
| 05/30/2025 05/30/25 | For Sale | $415,000 | -- | $198 / Sq Ft |
Purchase History
| Date | Type | Sale Price | Title Company |
|---|---|---|---|
| Vendors Lien | -- | Stewart Title Company |
Mortgage History
| Date | Status | Loan Amount | Loan Type |
|---|---|---|---|
| Open | $157,600 | New Conventional | |
| Closed | $175,000 | Unknown | |
| Closed | $50,000 | Credit Line Revolving | |
| Closed | $176,000 | Fannie Mae Freddie Mac |
Similar Homes in Houston, TX
Source: Houston Association of REALTORS®
MLS Number: 63233997
APN: 1083170000002
- 1119 Fountain View Dr Unit 49
- 1217 Fountain View Dr Unit 90
- 5825 Sugar Hill Dr Unit 71
- 1023 Fountain View Dr
- 1228 Fountain View Dr Unit 180
- 1223 Fountain View Dr Unit 124
- 1211 Nantucket Dr Unit C
- 1114 Augusta Dr Unit 10
- 1100 Augusta Dr Unit 63
- 1100 Augusta Dr Unit 33
- 1100 Augusta Dr Unit 64
- 1102 Nantucket Dr
- 6000 Sugar Hill Dr Unit 1
- 1202 Nantucket Dr Unit 2
- 5940 Woodway Place Ct
- 1115 Potomac Dr Unit B
- 5893 Valley Forge Dr Unit 129
- 1111 Potomac Dr Unit B
- 1321 Fountain View Dr Unit 131
- 1300 Augusta Dr Unit 23
- 1035 Fountain View Dr
- 5858 Sugar Hill Dr
- 5869 Valley Forge Dr Unit 102
- 1100 Augusta Dr Unit 60
- 1100 Augusta Dr Unit 47
- 1100 Augusta Dr Unit 6
- 1100 Augusta Dr Unit 2
- 1410 Fountainview Dr
- 5989 Woodway Dr
- 884 Augusta Dr Unit 884
- 1425 Nantucket Dr Unit D
- 1330 Augusta Dr Unit 6
- 1330 Augusta Dr Unit 12
- 1115 Augusta Dr Unit 2
- 624 Augusta Dr Unit 624
- 845 Augusta Dr Unit 40
- 1617 Fountain View Dr
- 5918 San Felipe St Unit 11
- 1116 Bering Dr Unit 13E
- 5711 Sugar Hill Dr Unit 20

