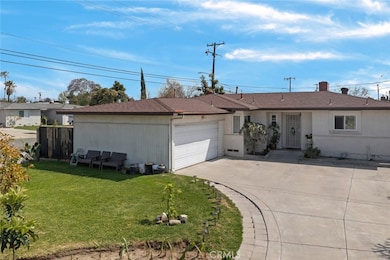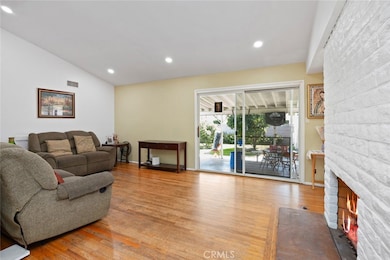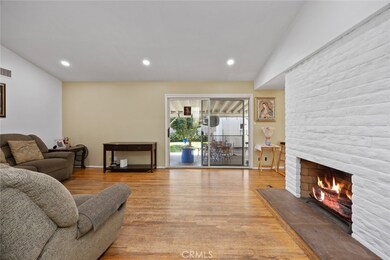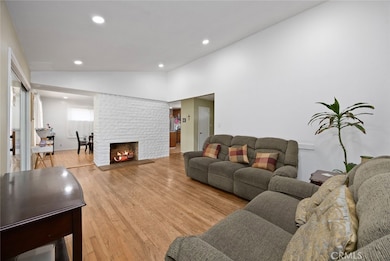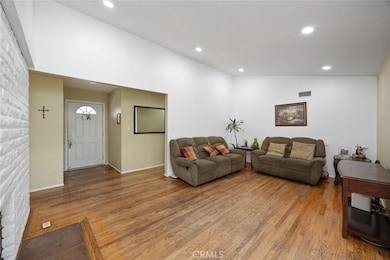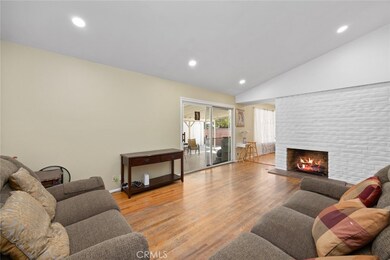
11472 True Way Garden Grove, CA 92840
Highlights
- Wood Flooring
- No HOA
- Cul-De-Sac
- Parkview Elementary Rated A-
- Covered patio or porch
- 2 Car Attached Garage
About This Home
As of May 2025Single story home, located in Cul de sac with 3 bedrooms and 2 baths home, wood floors thru most of the home, laminated flooring in kitchen and dining room with a chimney to warm those cold days. Living room with fireplace and recess lighting. Hallway bathroom has been updated, all bedrooms with ceiling fans. Two car garages with a wide driveway to park additional cars, laundry hook ups in the garage. In Garden you will find a shed storage, green garden with Banana, avocado, lemon, tangerine, orange and other fruit trees. On the side of the house, there is extra green garden space with more fruit trees and flowers. Large back yard and cover patio. This home has one of the largest lots in the neighborhood. Well, stablish neighborhood, good access transportation, stores and restaurants.
Last Agent to Sell the Property
New Century Realtors Brokerage Email: pattyrimo@aol.com License #01432335
Home Details
Home Type
- Single Family
Est. Annual Taxes
- $9,932
Year Built
- Built in 1955
Lot Details
- 7,437 Sq Ft Lot
- Cul-De-Sac
Parking
- 2 Car Attached Garage
- Parking Available
Home Design
- Raised Foundation
Interior Spaces
- 1,339 Sq Ft Home
- 1-Story Property
- Ceiling Fan
- Window Screens
- Family Room with Fireplace
- Living Room
- Dining Room with Fireplace
Kitchen
- Convection Oven
- Gas Cooktop
Flooring
- Wood
- Laminate
Bedrooms and Bathrooms
- 3 Bedrooms | 1 Main Level Bedroom
- 2 Full Bathrooms
- Bathtub
Laundry
- Laundry Room
- Laundry in Garage
Outdoor Features
- Covered patio or porch
- Shed
Location
- Urban Location
Utilities
- Natural Gas Connected
- Private Water Source
- Water Heater
- Sewer Holding Tank
Community Details
- No Home Owners Association
Listing and Financial Details
- Tax Lot 28
- Tax Tract Number 2309
- Assessor Parcel Number 09050307
- $9,932 per year additional tax assessments
Ownership History
Purchase Details
Home Financials for this Owner
Home Financials are based on the most recent Mortgage that was taken out on this home.Purchase Details
Home Financials for this Owner
Home Financials are based on the most recent Mortgage that was taken out on this home.Purchase Details
Purchase Details
Purchase Details
Purchase Details
Purchase Details
Map
Similar Homes in the area
Home Values in the Area
Average Home Value in this Area
Purchase History
| Date | Type | Sale Price | Title Company |
|---|---|---|---|
| Deed | -- | Chicago Title | |
| Grant Deed | $765,000 | Chicago Title | |
| Grant Deed | $765,000 | Chicago Title Company | |
| Interfamily Deed Transfer | -- | None Available | |
| Interfamily Deed Transfer | -- | None Available | |
| Interfamily Deed Transfer | -- | None Available | |
| Interfamily Deed Transfer | -- | -- | |
| Grant Deed | $145,000 | South Coast Title Company | |
| Interfamily Deed Transfer | -- | South Coast Title Company |
Mortgage History
| Date | Status | Loan Amount | Loan Type |
|---|---|---|---|
| Open | $751,143 | FHA | |
| Closed | $751,143 | FHA | |
| Closed | $150,000 | New Conventional | |
| Previous Owner | $100,000 | New Conventional | |
| Previous Owner | $45,000 | New Conventional | |
| Previous Owner | $12,000 | Stand Alone Second | |
| Previous Owner | $45,000 | Unknown |
Property History
| Date | Event | Price | Change | Sq Ft Price |
|---|---|---|---|---|
| 05/22/2025 05/22/25 | Sold | $910,000 | +4.0% | $680 / Sq Ft |
| 04/02/2025 04/02/25 | For Sale | $874,900 | -- | $653 / Sq Ft |
Tax History
| Year | Tax Paid | Tax Assessment Tax Assessment Total Assessment is a certain percentage of the fair market value that is determined by local assessors to be the total taxable value of land and additions on the property. | Land | Improvement |
|---|---|---|---|---|
| 2024 | $9,932 | $795,906 | $707,765 | $88,141 |
| 2023 | $9,755 | $780,300 | $693,887 | $86,413 |
| 2022 | $9,542 | $765,000 | $686,988 | $78,012 |
| 2021 | $3,086 | $230,329 | $140,339 | $89,990 |
| 2020 | $3,049 | $227,968 | $138,900 | $89,068 |
| 2019 | $3,009 | $223,499 | $136,177 | $87,322 |
| 2018 | $2,937 | $219,117 | $133,507 | $85,610 |
| 2017 | $2,905 | $214,821 | $130,889 | $83,932 |
| 2016 | $2,766 | $210,609 | $128,322 | $82,287 |
| 2015 | $2,729 | $207,446 | $126,395 | $81,051 |
| 2014 | $2,665 | $203,383 | $123,919 | $79,464 |
Source: California Regional Multiple Listing Service (CRMLS)
MLS Number: PW25067630
APN: 090-503-07
- 11451 Reva Dr
- 11331 Chapman Ave
- 11252 Chapman Ave
- 11801 Loara St
- 11175 Pioneer Ln
- 12050 Chili Pepper Ln
- 12285 Zeta St
- 11102 Avolencia Place
- 11542 Robert Ln
- 2045 S Janette Ln
- 11471 Morgan Ln
- 10922 Vickers Dr
- 2001 S Eileen Dr
- 12332 Euclid St
- 12122 Reva Dr
- 11402 Morgan Ln
- 1926 S Janette Ln
- 12391 Euclid St
- 1033 W Lamark Ln
- 12246 Nadine Cir

