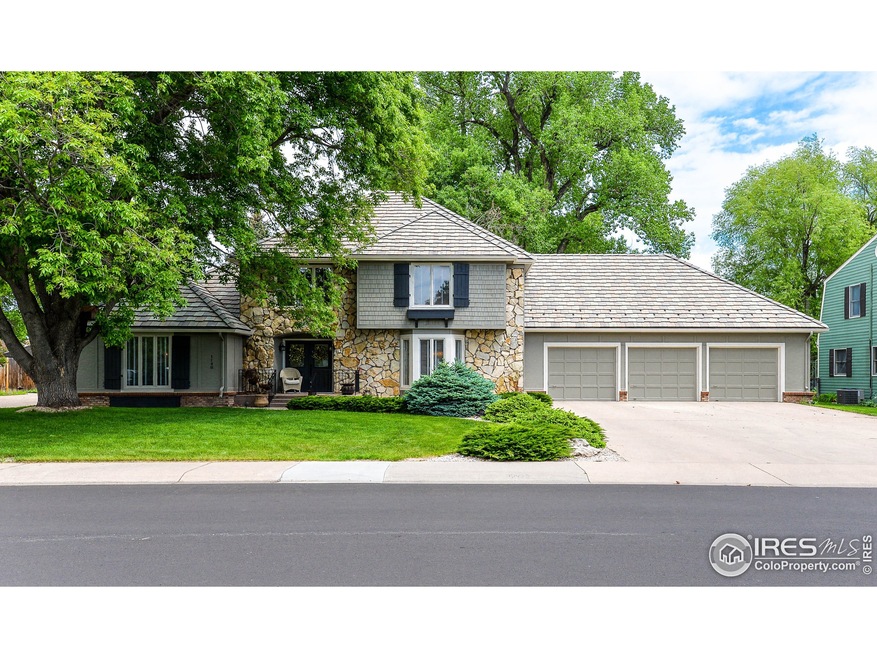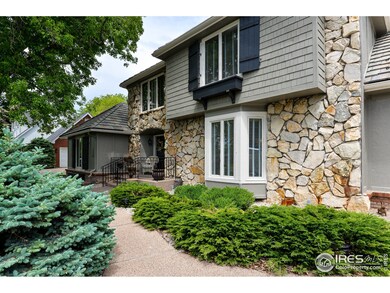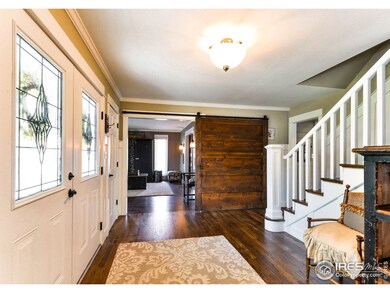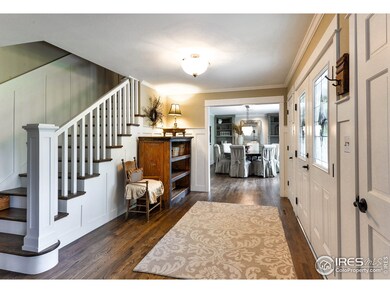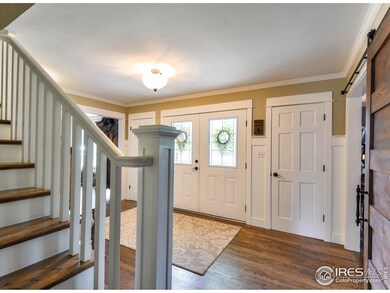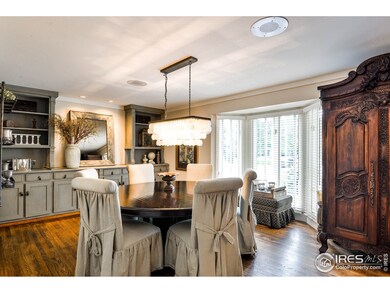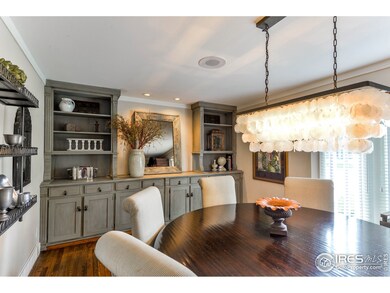
1148 Cobblestone Ct Fort Collins, CO 80525
Nelson Farm NeighborhoodEstimated Value: $994,000 - $1,309,000
Highlights
- Fireplace in Primary Bedroom
- Wood Flooring
- Tennis Courts
- Shepardson Elementary School Rated A-
- Community Pool
- Home Office
About This Home
As of July 2016The Home You've Always Dreamed of but Didn't Think Existed! Contemporary Farmhouse Finishes Complete with Sliding Barn Doors, Shiplap, High End Fixtures, Butlers Kitchen, Multiple Wet Bars, Sun Room, Built in Grill - Large Pavestone Patio Made from Re-claimed Pavers from Old Town Square. Large Lot on Popular Mid-town Street, 1251 Square Foot Garage!
Home Details
Home Type
- Single Family
Est. Annual Taxes
- $4,216
Year Built
- Built in 1979
Lot Details
- 0.3 Acre Lot
- Open Space
- Cul-De-Sac
- South Facing Home
- Fenced
- Level Lot
- Sprinkler System
HOA Fees
Parking
- 3 Car Attached Garage
- Garage Door Opener
Home Design
- Wood Frame Construction
- Concrete Roof
- Wood Siding
- Stone
Interior Spaces
- 4,404 Sq Ft Home
- 2-Story Property
- Wet Bar
- Bar Fridge
- Multiple Fireplaces
- Double Pane Windows
- Window Treatments
- Living Room with Fireplace
- Dining Room
- Home Office
- Recreation Room with Fireplace
- Finished Basement
- Basement Fills Entire Space Under The House
Kitchen
- Eat-In Kitchen
- Double Oven
- Electric Oven or Range
- Microwave
- Dishwasher
- Kitchen Island
Flooring
- Wood
- Carpet
Bedrooms and Bathrooms
- 4 Bedrooms
- Fireplace in Primary Bedroom
- Walk-In Closet
- Primary bathroom on main floor
Laundry
- Laundry on main level
- Sink Near Laundry
- Washer and Dryer Hookup
Outdoor Features
- Enclosed patio or porch
- Exterior Lighting
- Separate Outdoor Workshop
Schools
- Shepardson Elementary School
- Boltz Middle School
- Ft Collins High School
Utilities
- Humidity Control
- Forced Air Heating and Cooling System
- Satellite Dish
- Cable TV Available
Listing and Financial Details
- Assessor Parcel Number R0724955
Community Details
Overview
- Association fees include common amenities
- Southmoor Subdivision
Recreation
- Tennis Courts
- Community Pool
- Park
Ownership History
Purchase Details
Home Financials for this Owner
Home Financials are based on the most recent Mortgage that was taken out on this home.Purchase Details
Purchase Details
Purchase Details
Purchase Details
Similar Homes in Fort Collins, CO
Home Values in the Area
Average Home Value in this Area
Purchase History
| Date | Buyer | Sale Price | Title Company |
|---|---|---|---|
| Gray Ian | $750,000 | Land Title Guarantee Company | |
| Mcintosh Staci M | $575,000 | Land Title Guarantee Company | |
| Chandler J Thomas | $200,000 | Land Title Guarantee Company | |
| Chandler J Thomas | $200,000 | Land Title Guarantee Company | |
| Glenn A Chandler Non Exempt Trust A | -- | -- | |
| Chandler Glenn A | -- | -- |
Mortgage History
| Date | Status | Borrower | Loan Amount |
|---|---|---|---|
| Open | Gray Ian | $50,000 | |
| Open | Gray Ian | $659,600 | |
| Closed | Gray Ian | $258,000 | |
| Closed | Gray Ian | $417,000 | |
| Closed | Gray Ian | $258,000 | |
| Previous Owner | Luttropp Andrew T | $318,000 |
Property History
| Date | Event | Price | Change | Sq Ft Price |
|---|---|---|---|---|
| 01/28/2019 01/28/19 | Off Market | $750,000 | -- | -- |
| 07/25/2016 07/25/16 | Sold | $750,000 | 0.0% | $170 / Sq Ft |
| 06/25/2016 06/25/16 | Pending | -- | -- | -- |
| 05/31/2016 05/31/16 | For Sale | $750,000 | -- | $170 / Sq Ft |
Tax History Compared to Growth
Tax History
| Year | Tax Paid | Tax Assessment Tax Assessment Total Assessment is a certain percentage of the fair market value that is determined by local assessors to be the total taxable value of land and additions on the property. | Land | Improvement |
|---|---|---|---|---|
| 2025 | $6,718 | $73,700 | $4,556 | $69,144 |
| 2024 | $6,392 | $73,700 | $4,556 | $69,144 |
| 2022 | $5,864 | $62,098 | $4,726 | $57,372 |
| 2021 | $5,926 | $63,885 | $4,862 | $59,023 |
| 2020 | $5,421 | $57,936 | $4,862 | $53,074 |
| 2019 | $5,444 | $57,936 | $4,862 | $53,074 |
| 2018 | $5,154 | $56,556 | $4,896 | $51,660 |
| 2017 | $5,137 | $56,556 | $4,896 | $51,660 |
| 2016 | $4,247 | $46,518 | $5,413 | $41,105 |
| 2015 | $4,216 | $46,520 | $5,410 | $41,110 |
| 2014 | $3,355 | $36,780 | $4,380 | $32,400 |
Agents Affiliated with this Home
-
Scott McIntosh

Seller's Agent in 2016
Scott McIntosh
RE/MAX
(970) 218-9707
1 in this area
36 Total Sales
-
Mary Miller

Buyer's Agent in 2016
Mary Miller
Mary Miller
(970) 391-7513
26 Total Sales
Map
Source: IRES MLS
MLS Number: 792852
APN: 87303-10-009
- 1224 Camrose St
- 1331 Centennial Rd
- 3031 Eastborough Dr
- 2949 Brookwood Dr
- 1024 E Swallow Rd Unit B214
- 3319 Pepperwood Ln
- 2824 Fauborough Ct
- 1219 Mansfield Dr
- 3218 Wedgewood Ct
- 1101 Mansfield Dr
- 1001 Strachan Dr Unit 24
- 1001 Strachan Dr Unit 19
- 1704 Lake Sherwood Dr
- 1631 Brentford Ln
- 3465 Lochwood Dr Unit N62
- 3465 Lochwood Dr Unit G32
- 1119 Oakmont Ct
- 2824 Edinburgh Ct
- 3109 Sail Place Unit 86
- 1700 Norwood Ln
- 1148 Cobblestone Ct
- 1142 Cobblestone Ct
- 1154 Cobblestone Ct
- 1155 Stratborough Ln
- 1149 Stratborough Ln
- 1301 Centennial Rd
- 1305 Centennial Rd
- 1136 Cobblestone Ct
- 1160 Cobblestone Ct
- 1143 Stratborough Ln
- 1309 Centennial Rd
- 1137 Stratborough Ln
- 1130 Cobblestone Ct
- 1148 Stratborough Ln
- 1225 Springwood Dr
- 1219 Springwood Dr
- 1313 Centennial Rd
- 1301 Springwood Dr
- 1213 Springwood Dr
- 1166 Cobblestone Ct
