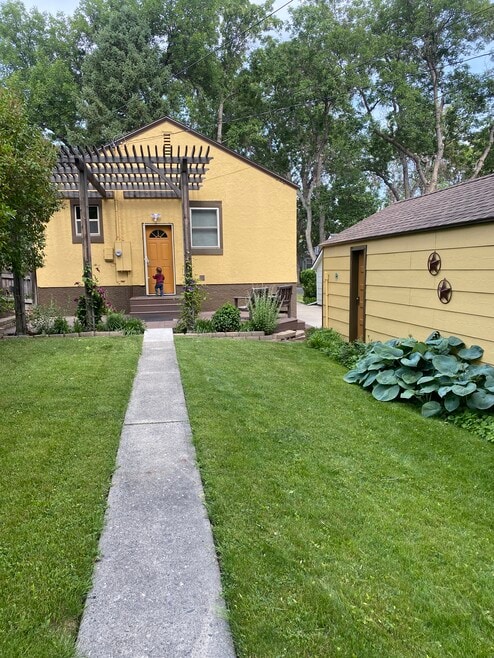1148 N 25th St Billings, MT 59101
North Side Billings NeighborhoodAbout This Home
Comfort and convenience! This thoughtfully furnished home is only 3 blocks away from the Hospital corridor (Billings Clinic and Intermountain/St. Vincent), and Montana State University. Tucked in a quiet tree-lined neighborhood, there is no need for a car when there are coffee shops, restaurants, shops, baseball (Dehler Park), and entertainment all within blocks of the home and just a few minute drive to the airport and downtown. Truly comfortable place for traveling professionals and those looking for a peaceful home away from home. Also, set-up perfectly for work/class mates with a large bedroom, bathroom, and living room downstairs. All the amenities you need to make your stay in Billings easy and hassle-free. Come check out this lovely home where you can unwind and relax on the beautiful patio enjoying the private yard.
3 comfortable bedrooms and 2 full bathrooms, with 2 living rooms, office/desk area, laundry room, garage, and a well stocked kitchen.

Map
- 1114 N 24th St
- 1143 N 24th St
- 1121 N 24th St
- 1130 N 23rd St
- 1041 N 25th St
- 945 N 23rd St
- 3015 10th Ave N
- 715 N 24th St
- 2004 9th Ave N
- 607 26th St W
- 901 N 19th St
- 2214 6th Ave N
- TBD Tumbleweed Dr
- 823 N 18th St
- 125 Avenue B
- 142 Avenue B
- 715 and 717 N 17th St
- 711 and 713 N 17th St
- 300 N 25th St Unit 401
- 135 Grand Ave
- 1123 N 26th St Unit 1123 N 26th
- 1143 N 24th St
- 1047 N 26th St Unit 1047 N 26th St
- 1044 N 25th St Unit 1044.5 N 25th St
- 1040 N 26th St Unit 1040.5 N 26th St
- 1042 N 24th St
- 1105 N 22nd St
- 2141 Burnstead Dr
- 608 N 30th St
- 338 Moccasin Trail Unit 344
- 429 N 33rd St
- 420 Lordwith Dr
- 420 Lordwith Dr Unit 9
- 124 N 24th St
- 2310 1st Ave N
- 606 Avenue C
- 2915 2nd Ave S Unit Downtown Loft 202
- 1008 Princeton Ave
- 1145 Ponderosa Dr
- 1273 Yellowstone Ave Unit Great Condo wAll Util inc






