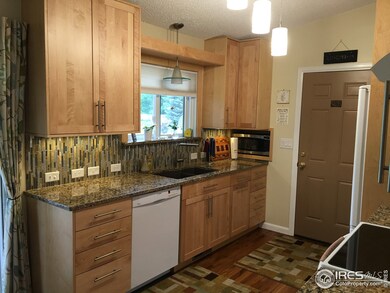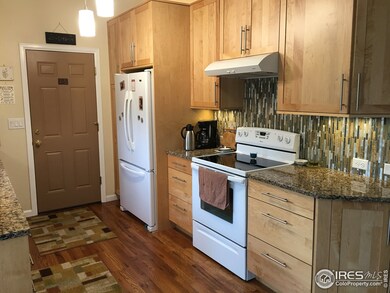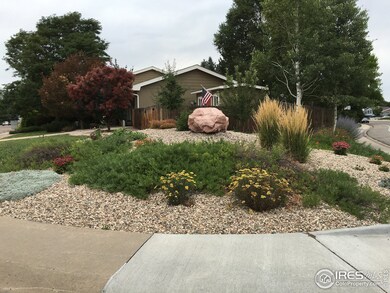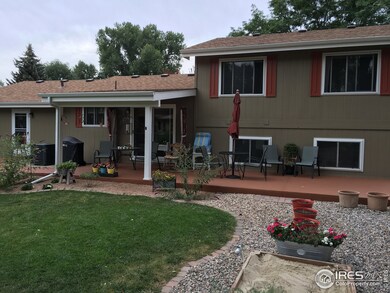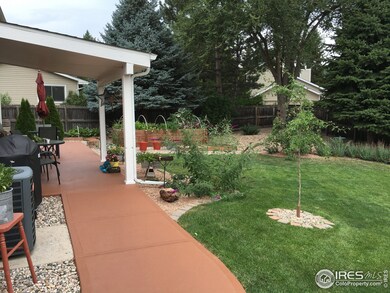
1148 Stratborough Ln Fort Collins, CO 80525
Nelson Farm NeighborhoodEstimated Value: $552,303 - $627,000
Highlights
- Parking available for a boat
- Cathedral Ceiling
- Corner Lot
- Shepardson Elementary School Rated A-
- Wood Flooring
- No HOA
About This Home
As of October 2016Quality throughout in this gorgeous Eastborough home with 5 bedrooms, 2 baths. Kitchen beautifully remodeled with granite and new appliances. Heated bathroom floor, remodeled baths. Back yard is an oasis with mature landscaping, raised bed garden and large patio. Oversize shed for storage. 520 sq ft garage is finished with R25 insulation in attic. R50 insulation thru rest of home. Flooring in much of home is hickory and oak hardwood. Must see! Open House Saturday, August 6th, 12-2:00 p.m.
Home Details
Home Type
- Single Family
Est. Annual Taxes
- $1,793
Year Built
- Built in 1979
Lot Details
- 9,773 Sq Ft Lot
- Fenced
- Corner Lot
- Sprinkler System
Parking
- 2 Car Attached Garage
- Oversized Parking
- Parking available for a boat
Home Design
- Wood Frame Construction
- Composition Roof
Interior Spaces
- 1,978 Sq Ft Home
- 4-Story Property
- Cathedral Ceiling
- Gas Fireplace
- Window Treatments
- Laundry on lower level
- Finished Basement
Kitchen
- Eat-In Kitchen
- Electric Oven or Range
- Microwave
- Dishwasher
- Disposal
Flooring
- Wood
- Tile
Bedrooms and Bathrooms
- 5 Bedrooms
Outdoor Features
- Patio
- Outdoor Storage
Schools
- Shepardson Elementary School
- Boltz Middle School
- Ft Collins High School
Utilities
- Central Air
- Heat Pump System
- High Speed Internet
Community Details
- No Home Owners Association
- Eastborough Subdivision
Listing and Financial Details
- Assessor Parcel Number R0715581
Ownership History
Purchase Details
Home Financials for this Owner
Home Financials are based on the most recent Mortgage that was taken out on this home.Purchase Details
Home Financials for this Owner
Home Financials are based on the most recent Mortgage that was taken out on this home.Purchase Details
Home Financials for this Owner
Home Financials are based on the most recent Mortgage that was taken out on this home.Purchase Details
Home Financials for this Owner
Home Financials are based on the most recent Mortgage that was taken out on this home.Purchase Details
Home Financials for this Owner
Home Financials are based on the most recent Mortgage that was taken out on this home.Purchase Details
Home Financials for this Owner
Home Financials are based on the most recent Mortgage that was taken out on this home.Purchase Details
Similar Homes in Fort Collins, CO
Home Values in the Area
Average Home Value in this Area
Purchase History
| Date | Buyer | Sale Price | Title Company |
|---|---|---|---|
| Stewart Ian | $365,000 | Land Title Guarantee | |
| Boesenecker Paul W | $220,675 | Tggt | |
| Schreiner Lindsay S | -- | North American Title | |
| Bauer Lindsay S | $200,000 | Land Title Guarantee Company | |
| Smith Kenneth Creston | -- | -- | |
| Smith Kenneth Creston | $155,900 | -- | |
| Osler Phillip V | $110,000 | -- |
Mortgage History
| Date | Status | Borrower | Loan Amount |
|---|---|---|---|
| Open | Stewart Ian | $273,750 | |
| Previous Owner | Boesenecker Paul W | $75,000 | |
| Previous Owner | Boesenecker Paul W | $70,675 | |
| Previous Owner | Schreiner Lindsay S | $173,000 | |
| Previous Owner | Schreiner Lindsay S | $170,000 | |
| Previous Owner | Bauer Lindsay S | $20,000 | |
| Previous Owner | Bauer Lindsay S | $160,000 | |
| Previous Owner | Smith Kenneth Creston | $140,000 | |
| Previous Owner | Smith Kenneth Creston | $140,300 | |
| Previous Owner | Osler Phillip | $253,620 | |
| Previous Owner | Osler Phillip | $40,000 |
Property History
| Date | Event | Price | Change | Sq Ft Price |
|---|---|---|---|---|
| 01/28/2019 01/28/19 | Off Market | $365,000 | -- | -- |
| 10/04/2016 10/04/16 | Sold | $365,000 | +4.6% | $185 / Sq Ft |
| 09/04/2016 09/04/16 | Pending | -- | -- | -- |
| 08/04/2016 08/04/16 | For Sale | $349,000 | -- | $176 / Sq Ft |
Tax History Compared to Growth
Tax History
| Year | Tax Paid | Tax Assessment Tax Assessment Total Assessment is a certain percentage of the fair market value that is determined by local assessors to be the total taxable value of land and additions on the property. | Land | Improvement |
|---|---|---|---|---|
| 2025 | $3,149 | $36,502 | $2,479 | $34,023 |
| 2024 | $2,996 | $36,502 | $2,479 | $34,023 |
| 2022 | $2,554 | $27,043 | $2,572 | $24,471 |
| 2021 | $2,581 | $27,821 | $2,646 | $25,175 |
| 2020 | $2,477 | $26,470 | $2,646 | $23,824 |
| 2019 | $2,487 | $26,470 | $2,646 | $23,824 |
| 2018 | $2,168 | $23,789 | $2,664 | $21,125 |
| 2017 | $2,161 | $23,789 | $2,664 | $21,125 |
| 2016 | $1,806 | $19,788 | $2,945 | $16,843 |
| 2015 | $1,793 | $19,790 | $2,950 | $16,840 |
| 2014 | $1,553 | $17,030 | $2,950 | $14,080 |
Agents Affiliated with this Home
-
Lori Juszak
L
Seller's Agent in 2016
Lori Juszak
Juszak Realty
(970) 214-6667
70 Total Sales
-
Brian Grauberger

Buyer's Agent in 2016
Brian Grauberger
Group Harmony
(970) 377-4910
2 in this area
73 Total Sales
Map
Source: IRES MLS
MLS Number: 799315
APN: 87302-10-033
- 1331 Centennial Rd
- 2949 Brookwood Dr
- 3031 Eastborough Dr
- 1224 Camrose St
- 1024 E Swallow Rd Unit B214
- 2824 Fauborough Ct
- 3319 Pepperwood Ln
- 1001 Strachan Dr Unit 24
- 1001 Strachan Dr Unit 19
- 3218 Wedgewood Ct
- 2824 Edinburgh Ct
- 1219 Mansfield Dr
- 2618 Brookwood Dr
- 1101 Mansfield Dr
- 1631 Brentford Ln
- 3109 Sail Place Unit 86
- 3465 Lochwood Dr Unit N62
- 3465 Lochwood Dr Unit G32
- 1119 Oakmont Ct
- 1700 Norwood Ln
- 1148 Stratborough Ln
- 1142 Stratborough Ln
- 1213 Centennial Rd
- 1136 Stratborough Ln
- 1149 Stratborough Ln
- 1143 Stratborough Ln
- 1218 Centennial Rd
- 1155 Stratborough Ln
- 1301 Centennial Rd
- 1137 Stratborough Ln
- 1130 Stratborough Ln
- 1131 Centennial Rd
- 3025 Eindborough Dr
- 3024 Rockborough Ct
- 1131 Stratborough Ln
- 1142 Cobblestone Ct
- 1305 Centennial Rd
- 1124 Stratborough Ln
- 1125 Centennial Rd
- 1136 Cobblestone Ct

