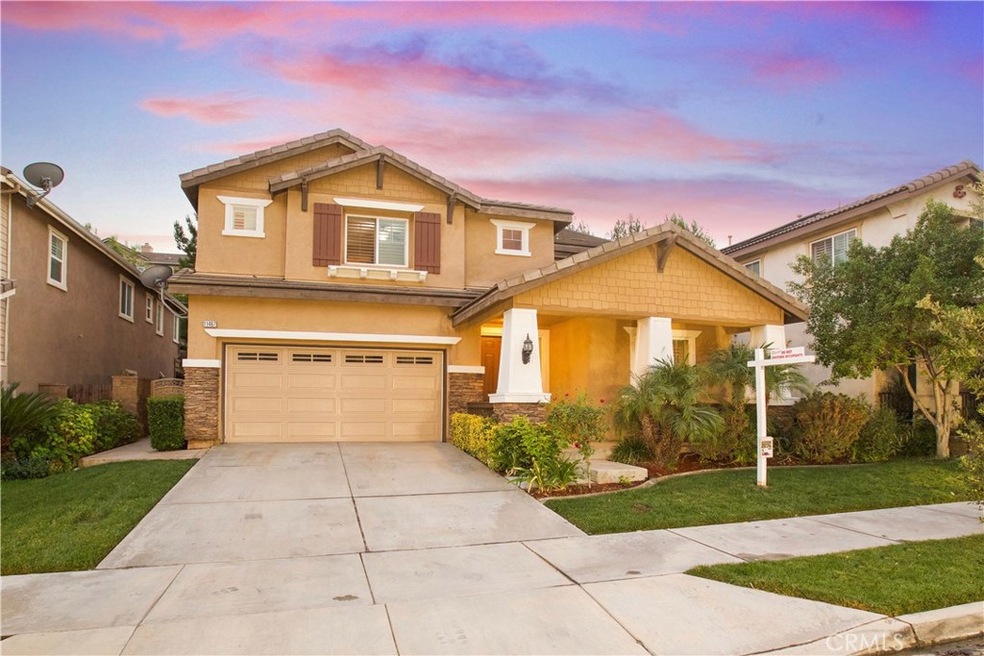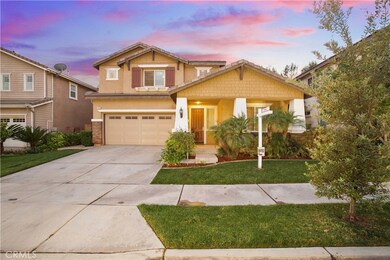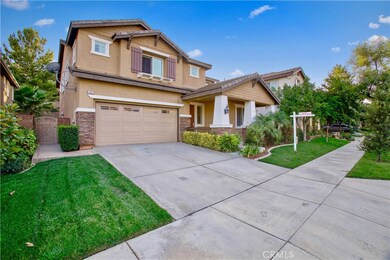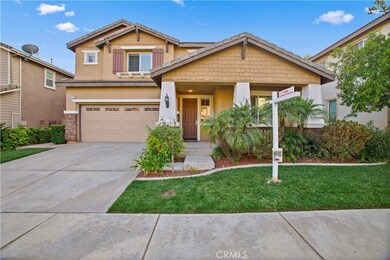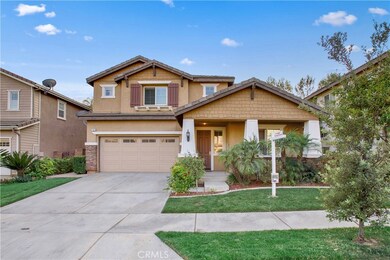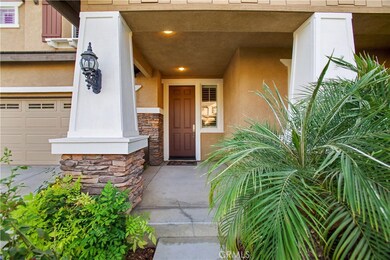
11487 Tesota Loop St Corona, CA 92883
Sycamore Creek NeighborhoodEstimated Value: $817,564 - $856,000
Highlights
- Primary Bedroom Suite
- Open Floorplan
- Clubhouse
- Dr. Bernice Jameson Todd Academy Rated A-
- Mountain View
- Wood Flooring
About This Home
As of December 2020Sweeping hardwood floors greet you as you step inside this beautiful home, setting the tone for a refined yet warm and inviting atmosphere. The generous layout draws you past the formal living and dining rooms and into the open-plan kitchen, complete with an adjacent family room warmed by a fireplace. Catering for guests will be a joy in this gourmet space with a suite of quality appliances, center island, gas cooking, beautiful granite countertops, and plenty of storage space. The bedrooms are all just right in size, light-filled and comfortable, while the master suite enjoys the convenience of an ensuite bath and an oversized walk-in closet.
There are many extra features to enjoy, including energy-efficient dual pane windows, dual air-conditioning units (one per floor), and brand new carpet. Plantation shutters and ceiling fans add a touch of elegance and convenience to the living spaces, and there is also a tandem three-car garage. Warm yet neutral color tones add the finishing touches to this move-in ready home that's located within the Sycamore community, complete with a pool and easy access to schools, shopping, and the local sports and skate park. Come indulge in idyllic, easy-care living before it's gone for good! Starting at $529,900.
[ Virtual Tour: https://tinyurl.com/TesotaTour ] [ Video: https://tinyurl.com/TesotaVideo ]
Home Details
Home Type
- Single Family
Est. Annual Taxes
- $9,941
Year Built
- Built in 2005
Lot Details
- 5,227 Sq Ft Lot
- East Facing Home
- Masonry wall
- Wood Fence
- Front and Back Yard Sprinklers
- Property is zoned SP ZONE
HOA Fees
- $70 Monthly HOA Fees
Parking
- 3 Car Attached Garage
- Parking Available
- Front Facing Garage
- Tandem Garage
- Single Garage Door
- Driveway Level
Home Design
- Turnkey
- Slab Foundation
- Fire Rated Drywall
- Tile Roof
- Stucco
Interior Spaces
- 3,315 Sq Ft Home
- 2-Story Property
- Open Floorplan
- Bar
- Crown Molding
- High Ceiling
- Recessed Lighting
- Gas Fireplace
- Double Pane Windows
- Plantation Shutters
- Sliding Doors
- Entrance Foyer
- Family Room with Fireplace
- Family Room Off Kitchen
- Living Room
- Formal Dining Room
- Home Office
- Bonus Room
- Wood Flooring
- Mountain Views
- Fire and Smoke Detector
Kitchen
- Open to Family Room
- Double Oven
- Gas Oven
- Built-In Range
- Dishwasher
- ENERGY STAR Qualified Appliances
- Kitchen Island
- Granite Countertops
Bedrooms and Bathrooms
- 4 Bedrooms | 1 Main Level Bedroom
- Primary Bedroom Suite
- Walk-In Closet
- Upgraded Bathroom
- 4 Full Bathrooms
- Dual Vanity Sinks in Primary Bathroom
- Bathtub with Shower
- Separate Shower
Laundry
- Laundry Room
- Laundry on upper level
- Dryer
Outdoor Features
- Patio
- Front Porch
Location
- Suburban Location
Schools
- Thurston Middle School
- Centennial High School
Utilities
- Cooling System Powered By Gas
- Forced Air Zoned Heating and Cooling System
- Phone Available
Listing and Financial Details
- Tax Lot 86
- Tax Tract Number 293205
- Assessor Parcel Number 290473007
Community Details
Overview
- Sycamore Creek Community Association, Phone Number (951) 277-3257
Amenities
- Community Barbecue Grill
- Clubhouse
Recreation
- Community Playground
- Community Pool
- Hiking Trails
- Jogging Track
Ownership History
Purchase Details
Home Financials for this Owner
Home Financials are based on the most recent Mortgage that was taken out on this home.Purchase Details
Home Financials for this Owner
Home Financials are based on the most recent Mortgage that was taken out on this home.Purchase Details
Purchase Details
Purchase Details
Purchase Details
Home Financials for this Owner
Home Financials are based on the most recent Mortgage that was taken out on this home.Purchase Details
Home Financials for this Owner
Home Financials are based on the most recent Mortgage that was taken out on this home.Purchase Details
Home Financials for this Owner
Home Financials are based on the most recent Mortgage that was taken out on this home.Similar Homes in Corona, CA
Home Values in the Area
Average Home Value in this Area
Purchase History
| Date | Buyer | Sale Price | Title Company |
|---|---|---|---|
| Santana David R | $585,000 | Lawyers Title | |
| Holland Barbara J | $375,000 | Fidelity National Title Co | |
| Rjj Investments Llc | $301,000 | Ticor Title Tustin Orange Co | |
| Lauro Kyle M | -- | None Available | |
| Lauro Kyle M | -- | None Available | |
| Lauro Kyle M | -- | First American Title Company | |
| Lauro Kyle M | $320,000 | First American Title Company | |
| Boross Dennis | $550,500 | First American Title Co |
Mortgage History
| Date | Status | Borrower | Loan Amount |
|---|---|---|---|
| Open | Santana David R | $510,400 | |
| Previous Owner | Holland Barbara J | $368,207 | |
| Previous Owner | Rjj Investments Llc | $5,000,000 | |
| Previous Owner | Lauro Kyle M | $314,204 | |
| Previous Owner | Boross Dennis | $525,000 | |
| Previous Owner | Boross Dennis | $440,000 | |
| Previous Owner | Boross Dennis | $55,000 | |
| Previous Owner | Boross Dennis | $447,988 |
Property History
| Date | Event | Price | Change | Sq Ft Price |
|---|---|---|---|---|
| 12/04/2020 12/04/20 | Sold | $585,000 | +10.4% | $176 / Sq Ft |
| 10/01/2020 10/01/20 | For Sale | $529,901 | -9.4% | $160 / Sq Ft |
| 09/30/2020 09/30/20 | Pending | -- | -- | -- |
| 09/29/2020 09/29/20 | Off Market | $585,000 | -- | -- |
| 09/25/2020 09/25/20 | Price Changed | $529,901 | 0.0% | $160 / Sq Ft |
| 09/22/2020 09/22/20 | For Sale | $529,900 | +41.3% | $160 / Sq Ft |
| 03/05/2013 03/05/13 | Sold | $375,000 | 0.0% | $113 / Sq Ft |
| 02/14/2013 02/14/13 | For Sale | $375,000 | 0.0% | $113 / Sq Ft |
| 01/09/2013 01/09/13 | Pending | -- | -- | -- |
| 01/09/2013 01/09/13 | Price Changed | $375,000 | +2.2% | $113 / Sq Ft |
| 01/04/2013 01/04/13 | For Sale | $366,900 | +21.9% | $111 / Sq Ft |
| 12/04/2012 12/04/12 | Sold | $301,000 | -1.3% | $91 / Sq Ft |
| 09/21/2012 09/21/12 | Pending | -- | -- | -- |
| 09/19/2012 09/19/12 | For Sale | $305,000 | 0.0% | $92 / Sq Ft |
| 09/10/2012 09/10/12 | Pending | -- | -- | -- |
| 09/01/2012 09/01/12 | For Sale | $305,000 | 0.0% | $92 / Sq Ft |
| 08/15/2012 08/15/12 | Pending | -- | -- | -- |
| 08/14/2012 08/14/12 | Price Changed | $305,000 | +1.7% | $92 / Sq Ft |
| 08/14/2012 08/14/12 | For Sale | $299,900 | 0.0% | $90 / Sq Ft |
| 05/11/2012 05/11/12 | Pending | -- | -- | -- |
| 04/24/2012 04/24/12 | Price Changed | $299,900 | -1.7% | $90 / Sq Ft |
| 04/22/2012 04/22/12 | Price Changed | $305,000 | -1.6% | $92 / Sq Ft |
| 04/17/2012 04/17/12 | Price Changed | $310,000 | -1.6% | $93 / Sq Ft |
| 04/11/2012 04/11/12 | Price Changed | $315,000 | -3.1% | $95 / Sq Ft |
| 02/17/2012 02/17/12 | For Sale | $325,000 | -- | $98 / Sq Ft |
Tax History Compared to Growth
Tax History
| Year | Tax Paid | Tax Assessment Tax Assessment Total Assessment is a certain percentage of the fair market value that is determined by local assessors to be the total taxable value of land and additions on the property. | Land | Improvement |
|---|---|---|---|---|
| 2023 | $9,941 | $608,634 | $104,040 | $504,594 |
| 2022 | $9,764 | $596,700 | $102,000 | $494,700 |
| 2021 | $9,599 | $585,000 | $100,000 | $485,000 |
| 2020 | $7,757 | $422,236 | $112,595 | $309,641 |
| 2019 | $7,755 | $413,958 | $110,388 | $303,570 |
| 2018 | $7,799 | $405,842 | $108,224 | $297,618 |
| 2017 | $7,655 | $397,885 | $106,102 | $291,783 |
| 2016 | $7,706 | $390,084 | $104,022 | $286,062 |
| 2015 | $7,691 | $384,226 | $102,460 | $281,766 |
| 2014 | $7,711 | $376,702 | $100,454 | $276,248 |
Agents Affiliated with this Home
-
Jorge Lopez

Seller's Agent in 2020
Jorge Lopez
Jorge Lopez, Broker
(562) 239-5594
1 in this area
63 Total Sales
-
Enrique Zapata

Buyer's Agent in 2020
Enrique Zapata
Mark 1 Real Estate, Inc.
(562) 841-8229
1 in this area
44 Total Sales
-
L
Seller's Agent in 2013
Luis Uribe
JASON YOUNG BROKER
(951) 202-4787
8 Total Sales
-
C
Buyer's Agent in 2013
Carlos Rousseau
Nationwide Advisors, Inc.
-
JENNIFER SILLETTO
J
Seller's Agent in 2012
JENNIFER SILLETTO
VYLLA HOME
(877) 330-2773
33 Total Sales
Map
Source: California Regional Multiple Listing Service (CRMLS)
MLS Number: DW20196985
APN: 290-473-007
- 11480 Magnolia St
- 25149 Dogwood Ct
- 11151 Tesota Loop St
- 11526 Elderberry Ln
- 25499 Foxglove Ln
- 25380 Coral Canyon Rd
- 11119 Iris Ct
- 2275 Melogold Way
- 4058 Spring Haven Ln
- 11199 Evergreen Loop
- 11154 Evergreen Loop
- 25146 Cliffrose St
- 25103 Cliffrose St
- 11060 Sweetgum St
- 24946 Elmwood St
- 10973 Marygold Way
- 11126 Whitebark Ln
- 24932 Greenbrier Ct
- 11266 Hutton Rd
- 10916 Marygold Way
- 11487 Tesota Loop St
- 11499 Tesota Loop St
- 11475 Tesota Loop St
- 11511 Tesota Loop St
- 11463 Tesota Loop St
- 11451 Tesota Loop St
- 11523 Tesota Loop St
- 25350 Grandfir Ct
- 25362 Grandfir Ct
- 11490 Tesota Loop St
- 11502 Tesota Loop St
- 25338 Grandfir Ct
- 11478 Tesota Loop St
- 25374 Grandfir Ct
- 25330 Grandfir Ct
- 11514 Tesota Loop St
- 11454 Tesota Loop St
- 25326 Grandfir Ct
- 11439 Tesota Loop St
- 25386 Grandfir Ct
