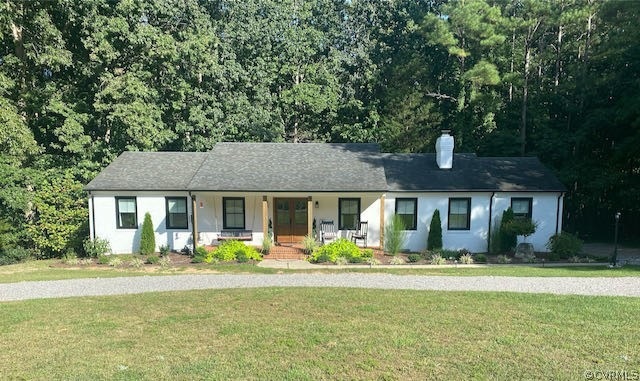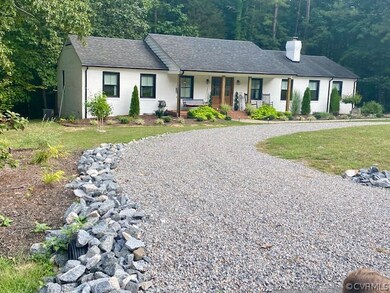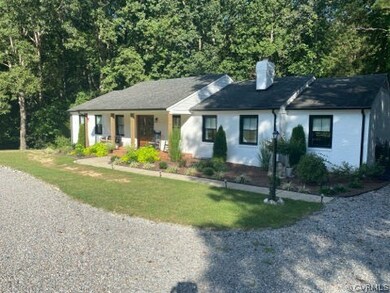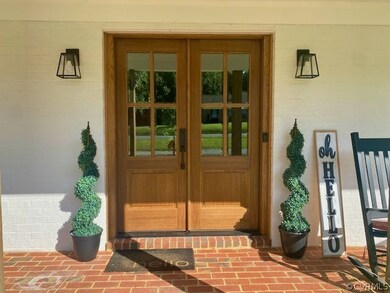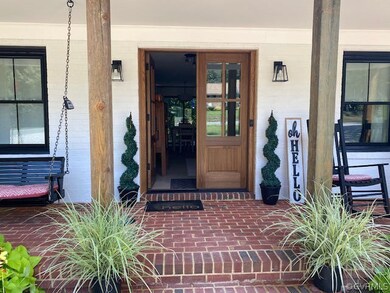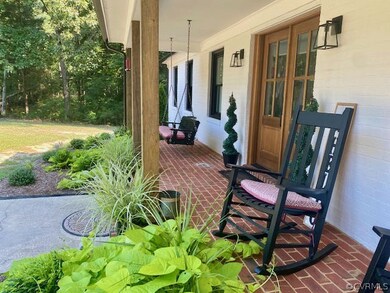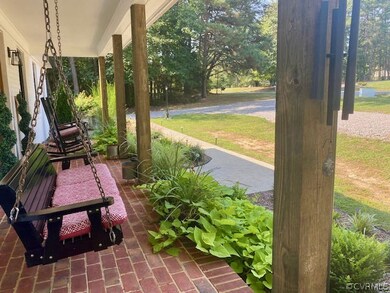
11488 New Farrington Ct Glen Allen, VA 23059
Estimated Value: $388,000 - $502,000
Highlights
- 1 Car Direct Access Garage
- Tile Flooring
- Heat Pump System
- Liberty Middle School Rated A-
- Central Air
- 1-Story Property
About This Home
As of October 2022Location! Location! Location! Come see this stunning renovated rancher on New Farrington Court. As you arrive you will notice a convenient semi-circular driveway leading right to the beautiful country porch. As you enter this lovely home through double solid wood and glass pained doors, you will notice the open floor plan with living area, dining room and kitchen all in sight. The living area has a gas log fireplace with a hand-built mantle and beautiful sconce lights. This three bedroom two bath home has all new flooring, new windows, new roof, new heat pump, new water heater, new bathrooms and much more! The primary bedroom en-suite has a large closet and plenty of sunlight through new windows . The backyard can be accessed through the dining room or kitchen and has a beautiful brick paved patio under the shade of hardwood trees and surrounded with beautiful landscaping.
Last Agent to Sell the Property
Cheryl Chandler
New Market Realty License #0225223534 Listed on: 09/16/2022
Home Details
Home Type
- Single Family
Est. Annual Taxes
- $2,257
Year Built
- Built in 1987
Lot Details
- 2 Acre Lot
- Zoning described as A1
Parking
- 1 Car Direct Access Garage
- Rear-Facing Garage
Home Design
- Brick Exterior Construction
- Shingle Roof
Interior Spaces
- 1,456 Sq Ft Home
- 1-Story Property
- Crawl Space
- Dishwasher
Flooring
- Laminate
- Tile
Bedrooms and Bathrooms
- 3 Bedrooms
- 2 Full Bathrooms
Schools
- Elmont Elementary School
- Liberty Middle School
- Patrick Henry High School
Utilities
- Central Air
- Heat Pump System
- Well
- Septic Tank
Community Details
- Farrington Farms Subdivision
Listing and Financial Details
- Tax Lot 1
- Assessor Parcel Number 7758-09-7139
Ownership History
Purchase Details
Home Financials for this Owner
Home Financials are based on the most recent Mortgage that was taken out on this home.Purchase Details
Home Financials for this Owner
Home Financials are based on the most recent Mortgage that was taken out on this home.Purchase Details
Home Financials for this Owner
Home Financials are based on the most recent Mortgage that was taken out on this home.Similar Homes in Glen Allen, VA
Home Values in the Area
Average Home Value in this Area
Purchase History
| Date | Buyer | Sale Price | Title Company |
|---|---|---|---|
| Wiltshire Robert L | $436,150 | Stewart Title Guaranty Company | |
| Sears Angela D | $325,000 | Attorney | |
| Carter Samuel | $215,000 | -- |
Mortgage History
| Date | Status | Borrower | Loan Amount |
|---|---|---|---|
| Previous Owner | Jennifer L Rada Revoc Living Trust | $150,000 | |
| Previous Owner | Rada Jennifer L | $122,000 | |
| Previous Owner | Carter Samuel | $105,000 |
Property History
| Date | Event | Price | Change | Sq Ft Price |
|---|---|---|---|---|
| 10/14/2022 10/14/22 | Sold | $436,150 | +1.4% | $300 / Sq Ft |
| 09/19/2022 09/19/22 | Pending | -- | -- | -- |
| 09/16/2022 09/16/22 | For Sale | $430,000 | +32.3% | $295 / Sq Ft |
| 10/19/2021 10/19/21 | Sold | $325,000 | 0.0% | $223 / Sq Ft |
| 09/21/2021 09/21/21 | Pending | -- | -- | -- |
| 09/16/2021 09/16/21 | For Sale | $325,000 | 0.0% | $223 / Sq Ft |
| 09/05/2021 09/05/21 | Off Market | $325,000 | -- | -- |
| 08/31/2021 08/31/21 | Pending | -- | -- | -- |
| 08/18/2021 08/18/21 | For Sale | $325,000 | -- | $223 / Sq Ft |
Tax History Compared to Growth
Tax History
| Year | Tax Paid | Tax Assessment Tax Assessment Total Assessment is a certain percentage of the fair market value that is determined by local assessors to be the total taxable value of land and additions on the property. | Land | Improvement |
|---|---|---|---|---|
| 2024 | $3,165 | $390,700 | $95,000 | $295,700 |
| 2023 | $2,266 | $317,500 | $89,500 | $228,000 |
| 2022 | $2,257 | $278,700 | $83,500 | $195,200 |
| 2021 | $2,060 | $254,300 | $72,500 | $181,800 |
| 2020 | $2,060 | $254,300 | $72,500 | $181,800 |
| 2019 | $1,725 | $237,300 | $72,500 | $164,800 |
| 2018 | $1,725 | $213,000 | $67,500 | $145,500 |
| 2017 | $1,725 | $213,000 | $67,500 | $145,500 |
| 2016 | $1,725 | $213,000 | $67,500 | $145,500 |
| 2015 | $1,620 | $200,000 | $62,500 | $137,500 |
| 2014 | $1,620 | $200,000 | $62,500 | $137,500 |
Agents Affiliated with this Home
-
C
Seller's Agent in 2022
Cheryl Chandler
New Market Realty
-
Sandi Crawford

Buyer's Agent in 2022
Sandi Crawford
Keller Williams Realty
(804) 874-8307
66 Total Sales
-
Carlos Lauranzon
C
Seller's Agent in 2021
Carlos Lauranzon
Carlos & Company Realty,Inc
(804) 356-2417
36 Total Sales
Map
Source: Central Virginia Regional MLS
MLS Number: 2225934
APN: 7758-09-7139
- 14125 Mountain Rd
- TBD Allen Ln
- 14256 Ashland Rd
- 2.1 Ashland Rd
- 11425 Cauthorne Rd
- 12235 Kenton Ridge Rd
- 9573 Seven Sisters Dr
- 12448 Whisana Ln
- 8049 Lake Laurel Ln Unit B
- 12211 Marsett Ct Unit 202
- 12211 Marsett Ct Unit 101
- 12211 Marsett Ct Unit 102
- 12211 Marsett Ct Unit 201
- 12211 Marsett Ct Unit 103
- 12431 Whisanna Ln
- 11408 Pine Willow Cir
- 13032 Beech Creek Ln
- 6232 Walborough Ct
- 6213 Winsted Ct
- 6113 Isleworth Dr
- 11488 New Farrington Ct
- 11488 New Farrington Ct Glen Allen Va 23059
- 11491 New Farrington Ct
- 11480 New Farrington Ct
- 11495 New Farrington Ct
- 11479 New Farrington Ct
- 11482 New Farrington Ct
- 13521 Greenwood Rd
- 11467 New Farrington Ct
- 13509 Greenwood Rd
- 13551 Greenwood Rd
- 13541 Greenwood Rd
- 11440 New Farrington Ct
- 11438 New Farrington Ct
- 11451 New Farrington Ct
- 11452 New Farrington Ct
- 11444 New Farrington Ct
- 11435 New Farrington Ct
- 13534 Greenwood Rd
- 13520 Greenwood Rd
