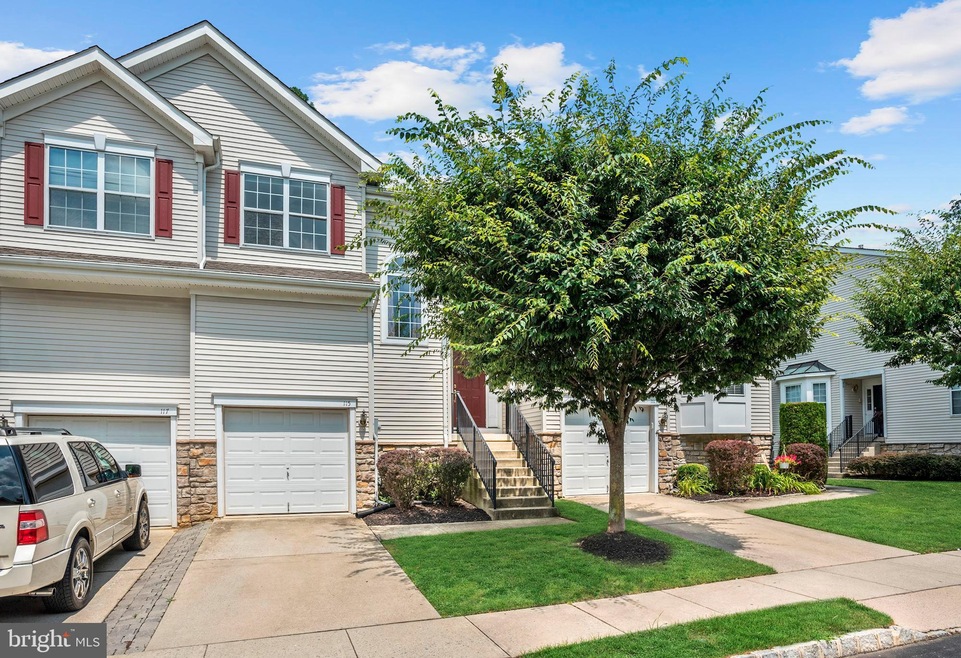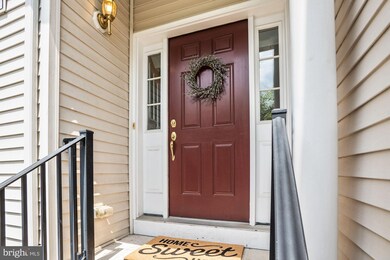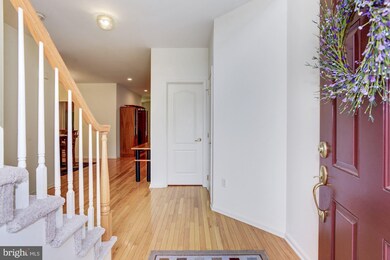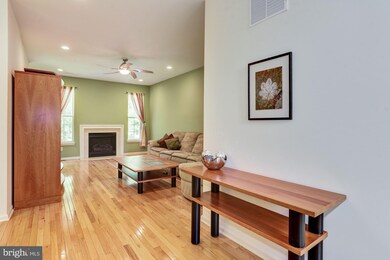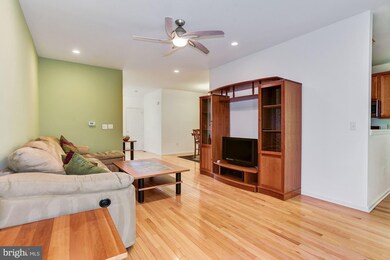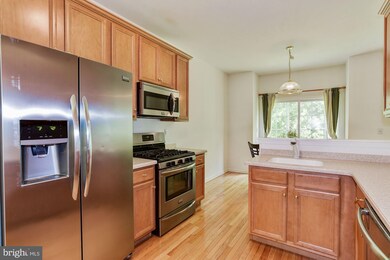
115 Castleton Rd Unit 115 Riverside, NJ 08075
Estimated Value: $392,624
Highlights
- Deck
- Wood Flooring
- Upgraded Countertops
- Contemporary Architecture
- Loft
- Community Pool
About This Home
As of September 2019You'll be SO glad you waited!! One of the Best Locations in The Grande, BACKING TO TREES, and Close to the Pool/Clubhouse (great Extra Parking!) * Well-maintained 3-Story Townhome * 3 Large Bedrooms * 2.5 Bathrooms * Laundry on Bedroom Level! * the Main Floor has Gleaming Hardwood Flooring throughout! * Welcoming & Comfortable Living Room with Gas Fireplace * Semi-Formal Dining Room * Kitchen with all Stainless Appliances, Gas Cooking, 42" Maple Cabinets, Plenty of Corian Counterspace, Pantry, Sunlit Breakfast Room overlooking the Deck with Views of the Backyard and Trees! * Upstairs has Newer Neutral Carpeting * all Bedrooms have Ceiling Fans and Large Windows offering Plenty of Natural Light! * Master Ensuite has Two Closets including a Walk-In * your Spa-Like Master Bathroom has a Soaking Tub and Large Stall Shower, Double-Sinks but still Ample Counterspace! * this Level also has a Wonderful Bonus Loft Space! * your Fully-Finished Basement offers space for a Movie Room, Pool Table, Bar, Office, Guest Room ..... what do YOU need?! * Garage has Electric Opener and Inside Access! * and The Grande has one of the Largest and most Enticing Pools in the area! (and remember, it's just a few steps from your new Townhome!) * there's also a 'Kiddie Pool', Gym and Tennis Courts! * Quick Access to Routes 130, 73, 295, NJ Tpk * Easy Commutes to Philadelphia, the Joint Base, the Princeton/Trenton Area * Plenty of Nearby Shopping, Restaurants, and Entertainment! * Come Take A Tour to Make All Of This YOURS!! ***Welcome Home!!***
Last Listed By
Weichert Realtors - Moorestown License #RS368236 Listed on: 07/15/2019

Townhouse Details
Home Type
- Townhome
Est. Annual Taxes
- $8,164
Year Built
- Built in 2003
Lot Details
- 1,220
HOA Fees
Parking
- 1 Car Direct Access Garage
- Garage Door Opener
- Driveway
Home Design
- Contemporary Architecture
- Stone Siding
- Vinyl Siding
Interior Spaces
- 1,852 Sq Ft Home
- Property has 3 Levels
- Ceiling Fan
- Recessed Lighting
- Gas Fireplace
- Window Treatments
- Living Room
- Dining Room
- Loft
- Finished Basement
Kitchen
- Gas Oven or Range
- Built-In Microwave
- Dishwasher
- Stainless Steel Appliances
- Upgraded Countertops
- Disposal
Flooring
- Wood
- Carpet
Bedrooms and Bathrooms
- 3 Bedrooms
- En-Suite Primary Bedroom
- En-Suite Bathroom
- Walk-In Closet
- Soaking Tub
Laundry
- Laundry Room
- Laundry on upper level
- Dryer
- Washer
Outdoor Features
- Deck
- Porch
Additional Features
- Property is in good condition
- Forced Air Heating and Cooling System
Listing and Financial Details
- Tax Lot 00004
- Assessor Parcel Number 10-00118-00004-C115
Community Details
Overview
- Association fees include common area maintenance, lawn maintenance, pool(s), snow removal
- The Grande At Rancocas Creek HOA
- Grande At Rancocas C Subdivision
Recreation
- Tennis Courts
- Community Pool
Ownership History
Purchase Details
Home Financials for this Owner
Home Financials are based on the most recent Mortgage that was taken out on this home.Purchase Details
Home Financials for this Owner
Home Financials are based on the most recent Mortgage that was taken out on this home.Purchase Details
Home Financials for this Owner
Home Financials are based on the most recent Mortgage that was taken out on this home.Similar Homes in Riverside, NJ
Home Values in the Area
Average Home Value in this Area
Purchase History
| Date | Buyer | Sale Price | Title Company |
|---|---|---|---|
| Olivier Edison | $220,000 | Foundation Title Llc | |
| Mandeville Andrew R | $255,000 | Weichert Title Agency | |
| Stampfel Keith | $192,990 | -- |
Mortgage History
| Date | Status | Borrower | Loan Amount |
|---|---|---|---|
| Open | Olivier Edison | $213,400 | |
| Previous Owner | Mandeville Andrew R | $223,250 | |
| Previous Owner | Mandeville Andrew R | $245,985 | |
| Previous Owner | Mandeville Andrew R | $250,350 | |
| Previous Owner | Stampfel Keith | $154,300 |
Property History
| Date | Event | Price | Change | Sq Ft Price |
|---|---|---|---|---|
| 09/10/2019 09/10/19 | Sold | $220,000 | -2.2% | $119 / Sq Ft |
| 08/01/2019 08/01/19 | Pending | -- | -- | -- |
| 07/15/2019 07/15/19 | For Sale | $225,000 | -- | $121 / Sq Ft |
Tax History Compared to Growth
Tax History
| Year | Tax Paid | Tax Assessment Tax Assessment Total Assessment is a certain percentage of the fair market value that is determined by local assessors to be the total taxable value of land and additions on the property. | Land | Improvement |
|---|---|---|---|---|
| 2024 | $8,361 | $212,200 | $30,000 | $182,200 |
| 2023 | $8,361 | $212,200 | $30,000 | $182,200 |
| 2022 | $8,252 | $212,200 | $30,000 | $182,200 |
| 2021 | $8,257 | $212,200 | $30,000 | $182,200 |
| 2020 | $8,240 | $212,200 | $30,000 | $182,200 |
| 2019 | $8,163 | $212,200 | $30,000 | $182,200 |
| 2018 | $8,028 | $212,200 | $30,000 | $182,200 |
| 2017 | $7,900 | $212,200 | $30,000 | $182,200 |
| 2016 | $7,784 | $212,200 | $30,000 | $182,200 |
| 2015 | $7,654 | $212,200 | $30,000 | $182,200 |
| 2014 | $7,321 | $212,200 | $30,000 | $182,200 |
Agents Affiliated with this Home
-
Nancy MacDermott

Seller's Agent in 2019
Nancy MacDermott
Weichert Corporate
(856) 296-3139
108 Total Sales
-
ARTI TRIPATHI
A
Buyer's Agent in 2019
ARTI TRIPATHI
HomeSmart First Advantage Realty
(732) 841-9115
23 Total Sales
Map
Source: Bright MLS
MLS Number: NJBL351164
APN: 10-00118-0000-00004-0000-C115
- 220 Hawthorne Way Unit 220
- 212 Hawthorne Way Unit 212
- 127 Natalie Rd
- 137 Natalie Rd
- 59 Stoneham Dr
- 0 0 Swarthmore Dr
- 8 Weatherly Rd
- 335 Nicholas Dr Unit 335
- 20 Snowberry Ln
- 60 Stoneham Dr
- 90 Foxglove Dr
- 42 Ashley Dr
- 103 Lowden St
- 7 Amberfield Dr
- 780 Hartford Rd Unit RD2
- 23 Center St
- 49 Cranberry Ln
- 365 Creek Rd
- 700 Bentley Ct
- 122 Swedes Run Dr
- 115 Castleton Rd Unit 115
- 117 Castleton Rd Unit 117
- 111 Castleton Rd Unit 111
- 119 Castleton Rd
- 109 Castleton Rd Unit 109
- 121 Castleton Rd Unit 121
- 107 Castleton Rd Unit 107
- 112 Castleton Rd Unit 112
- 116 Castleton Rd Unit 116
- 123 Castleton Rd Unit 123
- 110 Castleton Rd Unit 110
- 105 Castleton Rd Unit 105
- 114 Castleton Rd
- 108 Castleton Rd Unit 108
- 118 Castleton Rd Unit 118
- 125 Castleton Rd
- 103 Castleton Rd Unit 103
- 103 Castleton Rd
- 120 Castleton Rd Unit 120
- 106 Castleton Rd Unit 106
