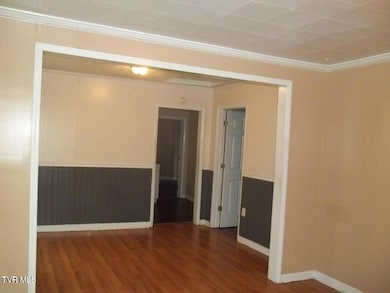115 Esther St Bristol, TN 37620
2
Beds
1
Bath
1,038
Sq Ft
1949
Built
Highlights
- Cottage
- Cooling Available
- Ceramic Tile Flooring
- Front Porch
- Patio
- 1-Story Property
About This Home
2 or 3 bedroom cottage, one bath, large living/dining combo, kitchen appliances included, separate laundry room, heat pump, outside storage, basement for storage, monthly rent $1100, security deposit $1100
Home Details
Home Type
- Single Family
Year Built
- Built in 1949
Lot Details
- Lot Dimensions are 50x150
- Level Lot
- Property is in average condition
Parking
- Gravel Driveway
Home Design
- Cottage
- Composition Roof
- Vinyl Siding
Interior Spaces
- 1,038 Sq Ft Home
- 1-Story Property
- Interior Basement Entry
Kitchen
- Electric Range
- Dishwasher
- Laminate Countertops
Flooring
- Carpet
- Laminate
- Ceramic Tile
Bedrooms and Bathrooms
- 2 Bedrooms
- 1 Full Bathroom
Outdoor Features
- Patio
- Front Porch
Schools
- Fairmont Elementary School
- Vance Middle School
- Tennessee High School
Utilities
- Cooling Available
- Heat Pump System
Community Details
- Rosewood Subdivision
Listing and Financial Details
- Assessor Parcel Number 021c C 16.00
Map
Source: Tennessee/Virginia Regional MLS
MLS Number: 9982829
APN: 021C-C-016.00
Nearby Homes
- 116 Esther St
- 226 Delaney St
- 938 Barker St
- 955 Barker St
- 266 Booher Rd
- 725 Maryland Ave
- 1209 Golf St
- 1014 Maryland Ave
- 201 Beechwood Rd
- 645 Suffolk Ave
- 1430 E Cedar St
- 322 Spruce St
- 707 Portsmouth Ave
- 905 Kentucky Ave
- 308 Cardinal Ln
- 1013 Kentucky Ave
- 1241 Carolina Ave
- 1230 Carolina Ave
- 1237 Virginia Ave
- 917 Pennsylvania Ave
- 617 Taylor St
- 924 Maryland Ave Unit A
- 1416 E Cedar St
- 750 Lakeview St
- 1001 Virginia Ave
- 812 Virginia Ave Unit 2
- 734 5th St Unit 3
- 502 Lee St
- 600 6th St Unit 1
- 630 Broad St Unit 2
- 201 8th St
- 809 State St
- 45 Tulip Grove Cir
- 193 Sierra Place
- 1144 King Mill Pike
- 24204 Woodridge Cir
- 924 Hill St Unit 2
- 201 Northwinds Dr
- 1112 Euclid Ave
- 125 Stonehenge Dr





