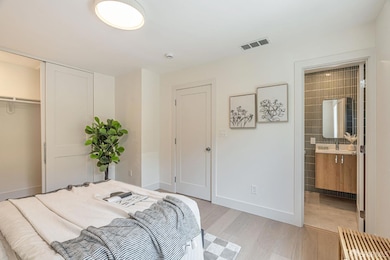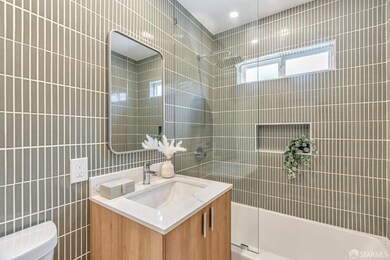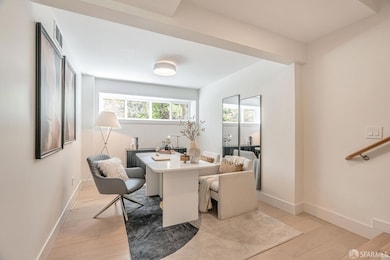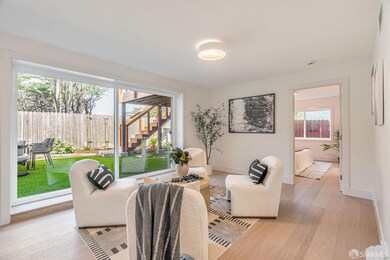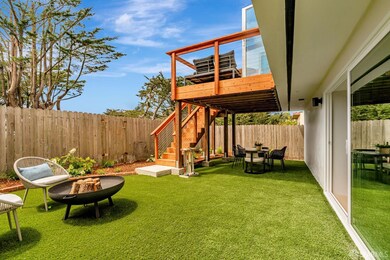
115 Gladeview Way San Francisco, CA 94131
Midtown Terrace NeighborhoodHighlights
- Ocean View
- Wood Flooring
- Breakfast Area or Nook
- Clarendon Alternative Elementary School Rated A
- Stone Countertops
- Skylights
About This Home
As of July 2025Nestled on the western slope of Twin Peaks, this fully detached, thoughtfully renovated midcentury home blends timeless architecture with contemporary luxury. This stunning residence offers breathtaking panoramic views from the main living area, an expansive flat backyard, and an ideal layout for both entertaining and everyday living. The light-filled living room is anchored by an architectural fireplace and framed by a dramatic 10ft foldable glass wall that opens to a spacious deck: perfect for indoor-outdoor living. The heart of the home features a stone-clad chef's kitchen and custom-designed bathrooms with floor-to-ceiling tile that showcase craftsmanship at every turn. The main level boasts three generously sized bedrooms, including a primary suite with its own ensuite bath. The lower level includes a private guest suite, a media room that flows directly into the backyard, and a versatile flex room perfect for office, gym, hobby space, or playroom. The backyard oasis features low-maintenance turf, a curated landscape design, and a fire pit- or BBQ-ready deck. A rare find in the neighborhood, this walkable location offers close proximity to the recently renovated Midtown Terrace Playground, Clarendon Elementary School, and the Forest Hill Muni station.
Home Details
Home Type
- Single Family
Est. Annual Taxes
- $1,884
Year Built
- Built in 1956 | Remodeled
HOA Fees
- $2 Monthly HOA Fees
Parking
- 2 Car Attached Garage
- Side by Side Parking
- Garage Door Opener
Interior Spaces
- 3 Full Bathrooms
- 2,022 Sq Ft Home
- Skylights
- Fireplace
- Wood Flooring
- Ocean Views
- Fire and Smoke Detector
Kitchen
- Breakfast Area or Nook
- Range Hood
- Ice Maker
- Dishwasher
- Stone Countertops
Additional Features
- Fire Pit
- 4,469 Sq Ft Lot
Community Details
- Midtown Terrace HOA
Listing and Financial Details
- Assessor Parcel Number 2795009
Ownership History
Purchase Details
Home Financials for this Owner
Home Financials are based on the most recent Mortgage that was taken out on this home.Purchase Details
Home Financials for this Owner
Home Financials are based on the most recent Mortgage that was taken out on this home.Purchase Details
Home Financials for this Owner
Home Financials are based on the most recent Mortgage that was taken out on this home.Purchase Details
Home Financials for this Owner
Home Financials are based on the most recent Mortgage that was taken out on this home.Purchase Details
Purchase Details
Similar Homes in San Francisco, CA
Home Values in the Area
Average Home Value in this Area
Purchase History
| Date | Type | Sale Price | Title Company |
|---|---|---|---|
| Grant Deed | -- | Old Republic Title | |
| Grant Deed | -- | Lawyers Title | |
| Interfamily Deed Transfer | -- | Old Republic Title Co Sf Ca | |
| Grant Deed | -- | None Available | |
| Interfamily Deed Transfer | -- | -- | |
| Grant Deed | -- | -- | |
| Grant Deed | -- | -- |
Mortgage History
| Date | Status | Loan Amount | Loan Type |
|---|---|---|---|
| Open | $1,209,582 | New Conventional | |
| Previous Owner | $200,000 | New Conventional | |
| Previous Owner | $50,000 | New Conventional | |
| Previous Owner | $20,000 | New Conventional | |
| Previous Owner | $125,000 | New Conventional | |
| Previous Owner | $190,000 | No Value Available | |
| Previous Owner | $1,500,000 | New Conventional | |
| Previous Owner | $250,000 | Credit Line Revolving | |
| Previous Owner | $200,000 | New Conventional | |
| Previous Owner | $100,409 | Purchase Money Mortgage | |
| Previous Owner | $500,000 | Credit Line Revolving | |
| Previous Owner | $200,000 | Credit Line Revolving |
Property History
| Date | Event | Price | Change | Sq Ft Price |
|---|---|---|---|---|
| 07/01/2025 07/01/25 | Sold | $2,331,500 | +55.4% | $1,153 / Sq Ft |
| 06/05/2025 06/05/25 | Pending | -- | -- | -- |
| 05/16/2025 05/16/25 | For Sale | $1,499,950 | +15.4% | $742 / Sq Ft |
| 11/27/2024 11/27/24 | Sold | $1,300,000 | +30.3% | $1,016 / Sq Ft |
| 10/14/2024 10/14/24 | Pending | -- | -- | -- |
| 08/22/2024 08/22/24 | For Sale | $998,000 | -- | $780 / Sq Ft |
Tax History Compared to Growth
Tax History
| Year | Tax Paid | Tax Assessment Tax Assessment Total Assessment is a certain percentage of the fair market value that is determined by local assessors to be the total taxable value of land and additions on the property. | Land | Improvement |
|---|---|---|---|---|
| 2025 | $1,884 | $1,300,000 | $910,000 | $390,000 |
| 2024 | $1,884 | $93,481 | $40,282 | $53,199 |
| 2023 | $1,845 | $91,649 | $39,493 | $52,156 |
| 2022 | $1,793 | $89,853 | $38,719 | $51,134 |
| 2021 | $2,027 | $88,092 | $37,960 | $50,132 |
| 2020 | $2,111 | $87,189 | $37,571 | $49,618 |
| 2019 | $1,779 | $85,481 | $36,835 | $48,646 |
| 2018 | $1,718 | $83,806 | $36,113 | $47,693 |
| 2017 | $1,400 | $82,163 | $35,405 | $46,758 |
| 2016 | $1,342 | $80,553 | $34,711 | $45,842 |
| 2015 | $1,321 | $79,344 | $34,190 | $45,154 |
| 2014 | $1,288 | $77,791 | $33,521 | $44,270 |
Agents Affiliated with this Home
-
Ryan Richards

Seller's Agent in 2025
Ryan Richards
Compass
(415) 660-9955
3 in this area
106 Total Sales
-
Michael Bellings

Buyer's Agent in 2025
Michael Bellings
Compass
(415) 238-7405
3 in this area
367 Total Sales
-
Aaron Bellings

Buyer Co-Listing Agent in 2025
Aaron Bellings
Compass
(415) 601-3000
3 in this area
310 Total Sales
-
Victor Borelli

Seller's Agent in 2024
Victor Borelli
Compass Commercial
(415) 845-1850
1 in this area
16 Total Sales
-
N
Buyer's Agent in 2024
Non Member Sales
Non Multiple Participant
Map
Source: San Francisco Association of REALTORS® MLS
MLS Number: 425040543
APN: 2795-009
- 363 Panorama Dr
- 1230 1240 Twin Peaks Blvd
- 74 Crestline Dr
- 188 Galewood Cir
- 620 Clarendon Ave
- 200 Portola Dr Unit 201
- 8 Fountain St
- 224 Twin Peaks Blvd
- 173 Warren Dr
- 965 Alvarado St Unit 5
- 5004 Diamond Heights Blvd Unit 2
- 892 Corbett Ave
- 655 Corbett Ave Unit 505
- 655 Corbett Ave Unit 508
- 3412 Market St
- 392 Corbett Ave
- 5082 Diamond Heights Blvd Unit B
- 1 Hoffman Ave Unit A
- 135 Red Rock Way Unit 106L
- 888 Portola Dr

