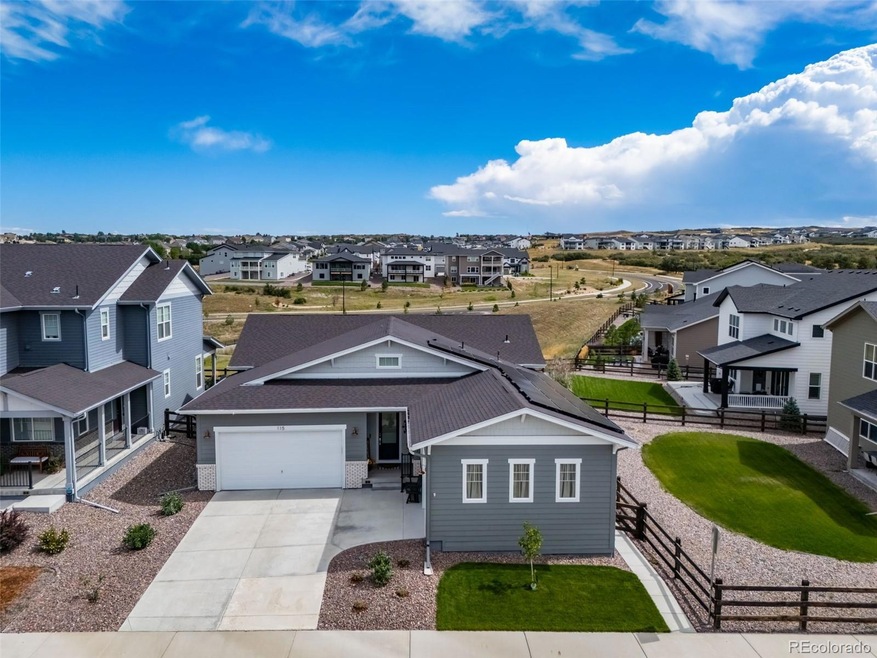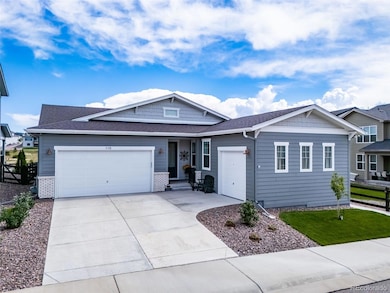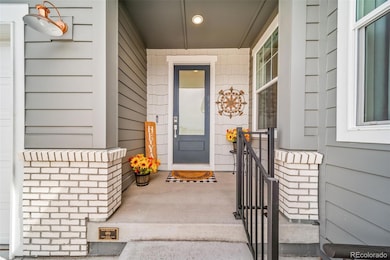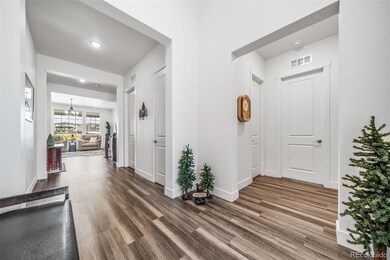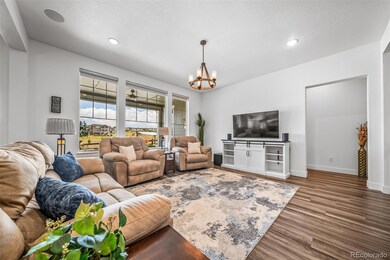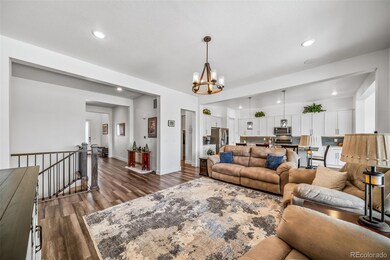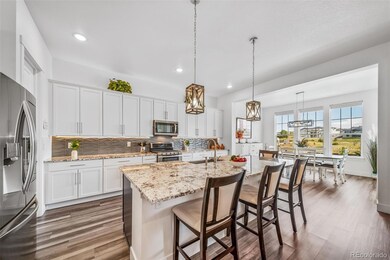115 Lovejoy Cir Castle Rock, CO 80104
Estimated payment $5,545/month
Highlights
- Home Theater
- Primary Bedroom Suite
- Mountain View
- Flagstone Elementary School Rated A-
- Open Floorplan
- Clubhouse
About This Home
Better than new! This stunning spacious ranch in the Montaine area of Crystal Valley backs to open space and has over 130K in upgrades for a low-maintenance Colorado lifestyle. Enjoy an expanded covered patio with built-in speakers and a TV, plus an extended patio for relaxing or entertaining outdoors. The main level features two-bedroom suites with private baths. The master closet connects the bathroom and a walk-through laundry room with a laundry sink. A large kitchen with upgraded slab granite, over-sized walk-in pantry, massive island, stainless appliances, under & over cabinet lighting and a coffee bar. The living room has built in speakers in the ceiling for surround sound. A large mudroom with a huge closet keeps gear organized and the rest of the home tidy. The main garage is 24 feet deep for longer vehicle parking, with a third bay perfect for toys or storage. Both garages are fully insulated. Both the front and back yards offer super low maintenance with artificial turf in the backyard and xeriscaping.
The finished basement adds incredible versatility with a second kitchen, second laundry room, soundproofed theater room with custom lighting and 85" TV, two offices, (or use one as a gym) two bedrooms, a full bathroom, hobby room, and a spacious family room. Enjoy very low electric bills with owned (not leased) ION-brand solar system. Additional upgrades include a Navien tankless water heater, HALO whole-house reverse osmosis system, Levelor electric blinds, and water softener—all included. Move-in ready and beautifully maintained. Montaine offers resort-style amenities: clubhouse, pool with spa fitness center, pickleball courts, and miles of trails. Just minutes from Downtown Castle Rock shopping, top-rated schools, and the new Crystal Valley I-25 on-ramp. Perfect for multi-generational living, hosting guests in style, or renting the basement for added income. Compare to new construction and save thousands—this home is truly better than new!
Listing Agent
Results Realty of Colorado Brokerage Email: davesresultsteam@yahoo.com,303-681-1000 License #1081225 Listed on: 09/18/2025
Home Details
Home Type
- Single Family
Est. Annual Taxes
- $8,580
Year Built
- Built in 2021 | Remodeled
Lot Details
- 6,970 Sq Ft Lot
- Open Space
- West Facing Home
- Property is Fully Fenced
- Xeriscape Landscape
- Level Lot
- Front Yard Sprinklers
- Private Yard
- Grass Covered Lot
HOA Fees
- $165 Monthly HOA Fees
Parking
- 3 Car Attached Garage
- Insulated Garage
- Lighted Parking
- Dry Walled Garage
- Epoxy
Home Design
- Contemporary Architecture
- Slab Foundation
- Composition Roof
- Wood Siding
- Concrete Perimeter Foundation
Interior Spaces
- 1-Story Property
- Open Floorplan
- Wet Bar
- Home Theater Equipment
- Built-In Features
- Vaulted Ceiling
- Double Pane Windows
- Window Treatments
- Mud Room
- Entrance Foyer
- Smart Doorbell
- Great Room
- Family Room
- Home Theater
- Home Office
- Bonus Room
- Utility Room
- Mountain Views
Kitchen
- Eat-In Kitchen
- Self-Cleaning Oven
- Microwave
- Dishwasher
- Kitchen Island
- Granite Countertops
- Corian Countertops
- Disposal
Flooring
- Carpet
- Tile
- Vinyl
Bedrooms and Bathrooms
- 4 Bedrooms | 2 Main Level Bedrooms
- Primary Bedroom Suite
- En-Suite Bathroom
- Walk-In Closet
Laundry
- Laundry Room
- Dryer
- Washer
Finished Basement
- Basement Fills Entire Space Under The House
- Interior Basement Entry
- Sump Pump
- 2 Bedrooms in Basement
Home Security
- Outdoor Smart Camera
- Carbon Monoxide Detectors
- Fire and Smoke Detector
Eco-Friendly Details
- Smoke Free Home
- Solar Heating System
Outdoor Features
- Covered Patio or Porch
- Exterior Lighting
- Rain Gutters
Location
- Ground Level
Schools
- Rock Ridge Elementary School
- Mesa Middle School
- Douglas County High School
Utilities
- Forced Air Heating and Cooling System
- Heating System Uses Natural Gas
- 220 Volts
- 110 Volts
- Natural Gas Connected
- Tankless Water Heater
- Water Purifier
- Water Softener
- High Speed Internet
- Cable TV Available
Listing and Financial Details
- Exclusions: Seller's detached personal property (except as included above), any detached shelving in garage and basement, cabinets and tool chests in both garages, the Great Room and Primary Bedroom TV's (wall mounting racks stay), stereo and free-standing speakers in downstairs family room and theater room, main floor washer and dryer, outdoor propane fireplace, Hot Tub. All exterior furniture and yard art. Brokers staging items inside and out.
- Assessor Parcel Number R0608861
Community Details
Overview
- Association fees include ground maintenance, trash
- Cohere Association, Phone Number (303) 535-2235
- Built by Wonderland Homes
- Lanterns Subdivision, Craftsman Floorplan
Amenities
- Clubhouse
Recreation
- Tennis Courts
- Community Playground
- Community Pool
Map
Home Values in the Area
Average Home Value in this Area
Tax History
| Year | Tax Paid | Tax Assessment Tax Assessment Total Assessment is a certain percentage of the fair market value that is determined by local assessors to be the total taxable value of land and additions on the property. | Land | Improvement |
|---|---|---|---|---|
| 2024 | $8,087 | $55,760 | $9,520 | $46,240 |
| 2023 | $8,062 | $55,760 | $9,520 | $46,240 |
| 2022 | $6,144 | $43,120 | $9,160 | $33,960 |
| 2021 | $4,116 | $43,120 | $9,160 | $33,960 |
| 2020 | $1,747 | $12,200 | $12,200 | $0 |
Property History
| Date | Event | Price | List to Sale | Price per Sq Ft |
|---|---|---|---|---|
| 10/24/2025 10/24/25 | Price Changed | $885,000 | -1.7% | $186 / Sq Ft |
| 09/22/2025 09/22/25 | For Sale | $899,900 | -- | $190 / Sq Ft |
Purchase History
| Date | Type | Sale Price | Title Company |
|---|---|---|---|
| Special Warranty Deed | $638,449 | Heritage Title Company |
Mortgage History
| Date | Status | Loan Amount | Loan Type |
|---|---|---|---|
| Open | $469,937 | VA |
Source: REcolorado®
MLS Number: 2587128
APN: 2505-262-03-034
- 99 Simmental Loop
- 139 Lovejoy Cir
- 295 Kitselman Dr
- 741 Simmental Loop
- 4145 Manorbrier Cir
- 196 Dunsinane Ln
- Pearl-Montaine Plan at Montaine - Overlook Collection
- Chatfield Plan at Montaine - Estate Collection
- Wiley-Montaine Plan at Montaine - Overlook Collection
- Bross Plan at Montaine - Estate Collection
- Haxtun-Montaine Plan at Montaine - Overlook Collection
- Fisher-Montaine Plan at Montaine - Overlook Collection
- Ogden Plan at Montaine - Estate Collection
- Shavano Plan at Montaine - Estate Collection
- 3925 Donnington Way
- 445 Welded Tuff Trail
- 348 Agoseris Way
- 462 Agoseris Way
- 425 Welded Tuff Trail
- 206 Welded Tuff Trail
- 199 Simmental Lp
- 300 Canvas Ridge Ave
- 192 October Place
- 3910 Mighty Oaks St
- 2042 Rosette Ln
- 1986 Shadow Creek Dr
- 1472 Glade Gulch Rd
- 1100 Plum Creek Pkwy
- 1263 S Gilbert St Unit B-201
- 2080 Oakcrest Cir
- 108 Birch Ave
- 200 Birch Ave
- 1129 S Eaton Cir
- 602 South St Unit C
- 20 Wilcox St Unit 518
- 115 Wilcox St
- 305 Jerry St
- 881 3rd St
- 610 Jerry St
- 1040 Highland Vista Ave
