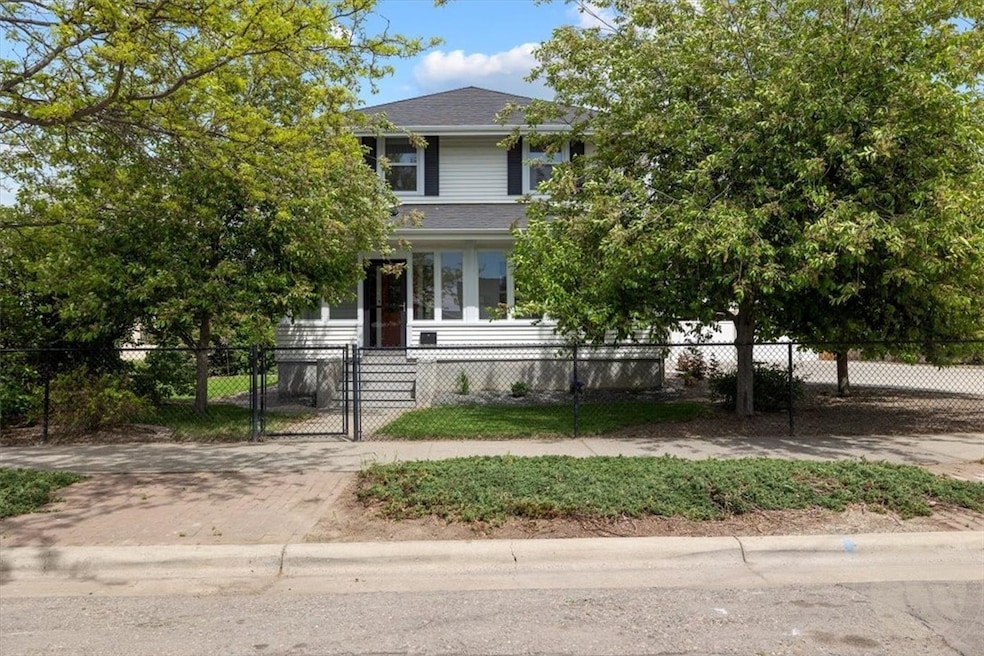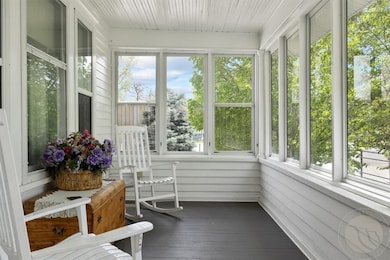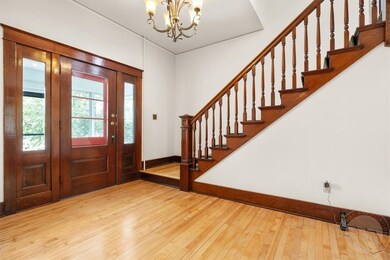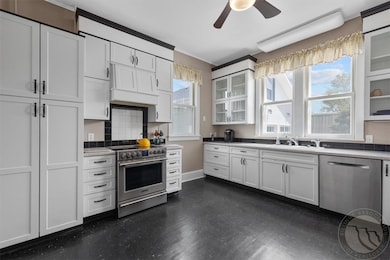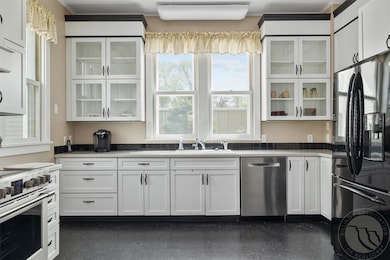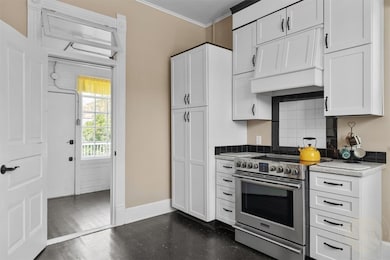
115 S 29th St Billings, MT 59101
South Side NeighborhoodEstimated payment $3,104/month
Highlights
- 0.35 Acre Lot
- 3 Car Detached Garage
- Cooling Available
- Deck
- Front Porch
- Shed
About This Home
Welcome to a piece of Billings history, originally built in 1919 and thoughtfully updated throughout. This 6 bed, 4 bath property offers a perfect blend of vintage charm & modern convenience, ideally situated just steps from downtown & the medical corridor. Zoned CBD on two city lots, it presents endless possibilities for business, development, or multi-use living. The property features an oversized triple car garage w/ a large flex space above. A newer boiler (10') inside the home & efficient radiant heat in the basement, & a new foundation (10') for lasting stability. Updates include some new windows and storm windows with insulation (15') for improved energy efficiency. Outside, a dedicated well w/ a convenient indoor switch. Don’t miss the opportunity to own this exceptional property where historic character meets modern potential.
Listing Agent
Century 21 Hometown Brokers Brokerage Phone: 406-672-8803 License #RRE-RBS-LIC-12929 Listed on: 05/08/2025

Home Details
Home Type
- Single Family
Est. Annual Taxes
- $3,833
Year Built
- Built in 1919
Lot Details
- 0.35 Acre Lot
- Zoning described as Central Business District
Parking
- 3 Car Detached Garage
- Garage Door Opener
- Additional Parking
Home Design
- Shingle Roof
- Asphalt Roof
- Metal Siding
Interior Spaces
- 3,528 Sq Ft Home
- 2-Story Property
Kitchen
- Oven
- Electric Range
- Free-Standing Range
- Dishwasher
Bedrooms and Bathrooms
- 6 Bedrooms | 1 Main Level Bedroom
- 4 Full Bathrooms
Laundry
- Dryer
- Washer
Basement
- Basement Fills Entire Space Under The House
- Natural lighting in basement
Outdoor Features
- Deck
- Shed
- Front Porch
Schools
- Orchard Elementary School
- Riverside Middle School
- Senior High School
Utilities
- Cooling Available
- Hot Water Heating System
- Well
- Well Pump
Community Details
- Billings Original Townsite Subdivision
Listing and Financial Details
- Assessor Parcel Number A00928 A00927
Map
Home Values in the Area
Average Home Value in this Area
Tax History
| Year | Tax Paid | Tax Assessment Tax Assessment Total Assessment is a certain percentage of the fair market value that is determined by local assessors to be the total taxable value of land and additions on the property. | Land | Improvement |
|---|---|---|---|---|
| 2024 | $3,833 | $317,000 | $49,344 | $267,656 |
| 2023 | $4,046 | $317,000 | $49,344 | $267,656 |
| 2022 | $2,285 | $242,000 | $0 | $0 |
| 2021 | $3,635 | $242,000 | $0 | $0 |
| 2020 | $3,632 | $231,300 | $0 | $0 |
| 2019 | $3,519 | $231,300 | $0 | $0 |
| 2018 | $3,319 | $213,200 | $0 | $0 |
| 2017 | $1,973 | $213,200 | $0 | $0 |
| 2016 | $3,052 | $199,100 | $0 | $0 |
| 2015 | $2,989 | $199,100 | $0 | $0 |
| 2014 | $2,785 | $96,195 | $0 | $0 |
Property History
| Date | Event | Price | Change | Sq Ft Price |
|---|---|---|---|---|
| 05/08/2025 05/08/25 | For Sale | $499,900 | -- | $142 / Sq Ft |
Mortgage History
| Date | Status | Loan Amount | Loan Type |
|---|---|---|---|
| Closed | $141,610 | New Conventional | |
| Closed | $73,000 | Credit Line Revolving | |
| Closed | $155,000 | New Conventional | |
| Closed | $126,000 | Future Advance Clause Open End Mortgage | |
| Closed | $50,000 | Credit Line Revolving | |
| Closed | $96,000 | New Conventional |
Similar Homes in Billings, MT
Source: Billings Multiple Listing Service
MLS Number: 352635
APN: 03-0927-03-1-09-09-0000
- 406 S 29th St
- NA Raven Circle Lot 27&28
- 211 S 32nd St
- 221 S 26th St
- 104 N Broadway Unit 405
- 104 N Broadway Unit 302
- 305 S 32nd St
- 47 Black Canyon Ct
- 411 S 25th St
- 703 S 28th St
- 235 N 32nd St Unit 105
- 414 S 34th St
- 300 N 25th St
- 2916 8th Ave S
- 3012 and 902 9th Ave S
- 909 S 28th St
- 608 S 35th St
- TBD Tumbleweed Dr
- 32 Custer Ave
- 24 Grand Ave
