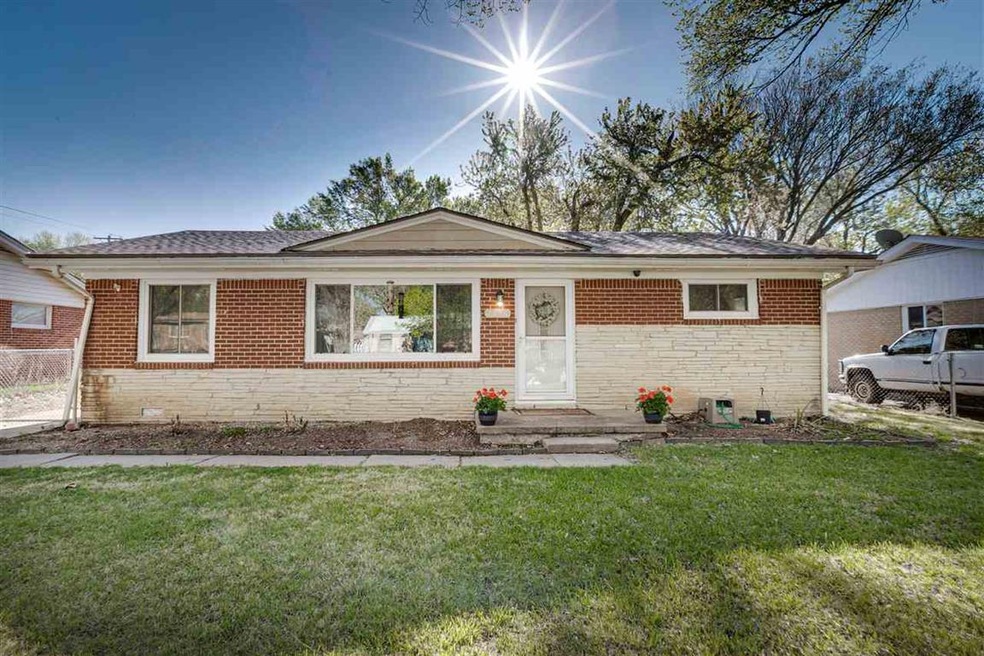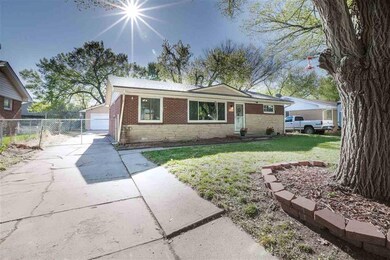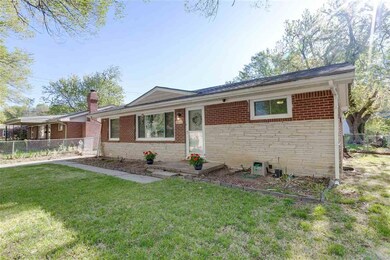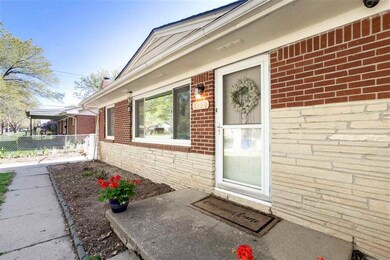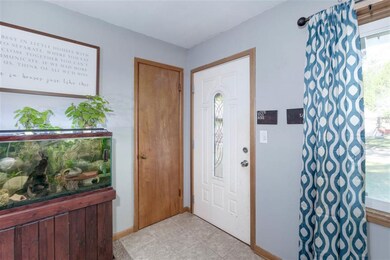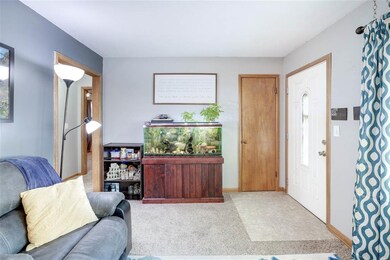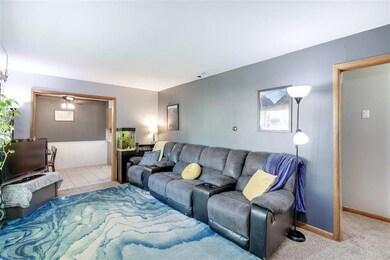
Estimated Value: $171,000 - $183,928
Highlights
- Ranch Style House
- Storm Windows
- Patio
- 2 Car Detached Garage
- Brick or Stone Mason
- 3-minute walk to English Park
About This Home
As of June 2021What does a house wear? Address of course ha ha! But let me address this cute little starter home with main floor laundry and large 2 car garage. This 3 bedroom home features newer tile floors in the kitchen area and a newly updated bathroom. The kitchen also features newer stainless steel appliances and updated backsplash. The unfinished basement leaves a clean canvas for any family room or home theater, fireplace, rec room and flex areas that could be offices or fitness areas. Date night will be a breeze with restaurants, parks, and shopping just at your fingertips. Hurry and get your showing now! FREE TACOS with purchase of this home!!!!
Last Agent to Sell the Property
Cameron Barger
Keller Williams Hometown Partners License #00242078 Listed on: 04/24/2021

Home Details
Home Type
- Single Family
Est. Annual Taxes
- $1,741
Year Built
- Built in 1953
Lot Details
- 8,100 Sq Ft Lot
- Chain Link Fence
Home Design
- Ranch Style House
- Brick or Stone Mason
- Composition Roof
Interior Spaces
- Ceiling Fan
- Self Contained Fireplace Unit Or Insert
- Window Treatments
- Family Room
- Combination Kitchen and Dining Room
Kitchen
- Oven or Range
- Microwave
- Dishwasher
- Disposal
Bedrooms and Bathrooms
- 3 Bedrooms
- 1 Full Bathroom
Laundry
- Laundry on main level
- Dryer
- Washer
- 220 Volts In Laundry
Unfinished Basement
- Partial Basement
- Basement Windows
Home Security
- Storm Windows
- Storm Doors
Parking
- 2 Car Detached Garage
- Carport
Outdoor Features
- Patio
- Rain Gutters
Schools
- El Paso Elementary School
- Derby Middle School
- Derby High School
Utilities
- Forced Air Heating and Cooling System
- Heating System Uses Gas
Community Details
- Pleasantview Subdivision
Listing and Financial Details
- Assessor Parcel Number 20173-087-241-01-0-14-06-003.00
Ownership History
Purchase Details
Home Financials for this Owner
Home Financials are based on the most recent Mortgage that was taken out on this home.Purchase Details
Home Financials for this Owner
Home Financials are based on the most recent Mortgage that was taken out on this home.Purchase Details
Home Financials for this Owner
Home Financials are based on the most recent Mortgage that was taken out on this home.Purchase Details
Home Financials for this Owner
Home Financials are based on the most recent Mortgage that was taken out on this home.Similar Homes in Derby, KS
Home Values in the Area
Average Home Value in this Area
Purchase History
| Date | Buyer | Sale Price | Title Company |
|---|---|---|---|
| Sequera Carlos | -- | Security 1St Title Llc | |
| Jundt Erin Marie | -- | Security 1St Title Llc | |
| Mcmillin Joshua J | -- | None Available | |
| Mcmillin Joshua J | $54,000 | Service Link |
Mortgage History
| Date | Status | Borrower | Loan Amount |
|---|---|---|---|
| Open | Sequera Carlos | $142,708 | |
| Previous Owner | Jundt Erin Marie | $104,000 | |
| Previous Owner | Jundt Erin Marie | $104,160 | |
| Previous Owner | Mcmillin Joshua J | $64,000 | |
| Previous Owner | Mcmillin Joshua J | $52,631 |
Property History
| Date | Event | Price | Change | Sq Ft Price |
|---|---|---|---|---|
| 06/21/2021 06/21/21 | Sold | -- | -- | -- |
| 05/21/2021 05/21/21 | Pending | -- | -- | -- |
| 05/18/2021 05/18/21 | For Sale | $139,500 | 0.0% | $91 / Sq Ft |
| 04/30/2021 04/30/21 | Pending | -- | -- | -- |
| 04/28/2021 04/28/21 | Price Changed | $139,500 | -7.0% | $91 / Sq Ft |
| 04/24/2021 04/24/21 | For Sale | $150,000 | +50.2% | $98 / Sq Ft |
| 01/11/2019 01/11/19 | Sold | -- | -- | -- |
| 12/07/2018 12/07/18 | Pending | -- | -- | -- |
| 11/13/2018 11/13/18 | Price Changed | $99,900 | -3.9% | $66 / Sq Ft |
| 10/31/2018 10/31/18 | For Sale | $104,000 | -- | $68 / Sq Ft |
Tax History Compared to Growth
Tax History
| Year | Tax Paid | Tax Assessment Tax Assessment Total Assessment is a certain percentage of the fair market value that is determined by local assessors to be the total taxable value of land and additions on the property. | Land | Improvement |
|---|---|---|---|---|
| 2023 | $2,597 | $16,549 | $2,197 | $14,352 |
| 2022 | $2,001 | $14,387 | $2,082 | $12,305 |
| 2021 | $1,835 | $12,881 | $2,082 | $10,799 |
| 2020 | $1,749 | $12,260 | $2,082 | $10,178 |
| 2019 | $1,666 | $11,673 | $2,082 | $9,591 |
| 2018 | $1,550 | $10,914 | $1,702 | $9,212 |
| 2017 | $1,495 | $0 | $0 | $0 |
| 2016 | $1,403 | $0 | $0 | $0 |
| 2015 | $1,421 | $0 | $0 | $0 |
| 2014 | $1,330 | $0 | $0 | $0 |
Agents Affiliated with this Home
-
C
Seller's Agent in 2021
Cameron Barger
Keller Williams Hometown Partners
(316) 841-1914
-
Margaret Metzger

Buyer's Agent in 2021
Margaret Metzger
Collins & Associates
(316) 371-9816
10 in this area
86 Total Sales
-
Greg Robson

Seller's Agent in 2019
Greg Robson
RE/MAX Premier
(316) 641-7858
1 in this area
116 Total Sales
-
P
Buyer's Agent in 2019
Peggy Moore
River City Realty
Map
Source: South Central Kansas MLS
MLS Number: 595126
APN: 241-01-0-14-06-003.00
- 300 E Greenway St
- 1300 N Westview Dr
- 1040 N Baltimore Ave
- 1424 N Community Dr
- 1433 N Kokomo Ave
- 821 N Kokomo Ave
- 912 E Wedgewood Dr
- 407 E Valley View St
- 1604 N Ridge Rd
- 205 W Meadowlark Blvd
- 1216 N Armstrong Ct
- 931 N Beaver Trail Rd
- 630 E Madison Dr
- 1306 N Brookfield Ln
- 1337 N Split Rail Ct
- 111 E Derby Hills Dr
- 425 E Birchwood Rd
- 1100 Summerchase St
- 617 N Willow Dr
- 621 N Willow Dr
- 1150 N Lakeview Dr
- 1144 N Lakeview Dr
- 1156 N Lakeview Dr
- 1138 N Lakeview Dr
- 1151 N Lakeview Dr
- 1157 N Lakeview Dr
- 1139 N Lakeview Dr
- 1132 N Lakeview Dr
- 1200 N Lakeview Dr
- 1157 N Westview Dr
- 1145 N Westview Dr
- 1133 N Lakeview Dr
- 1201 N Lakeview Dr
- 1139 N Westview Dr
- 1208 N Lakeview Dr
- 1126 N Lakeview Dr
- 1201 N Westview Dr
- 1133 N Westview Dr
- 1127 N Lakeview Dr
- 1209 N Lakeview Dr
