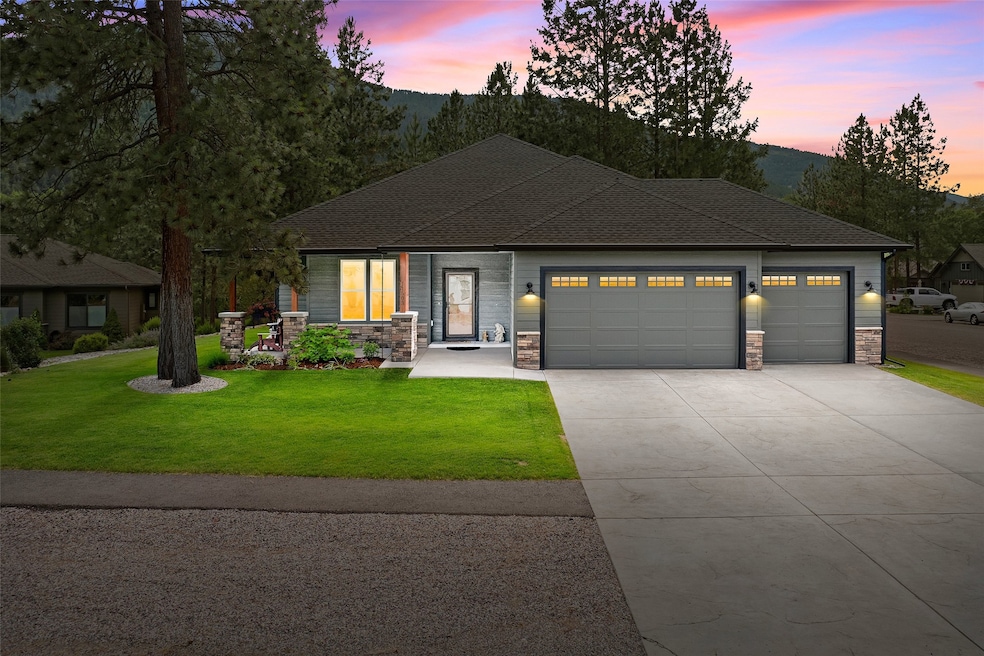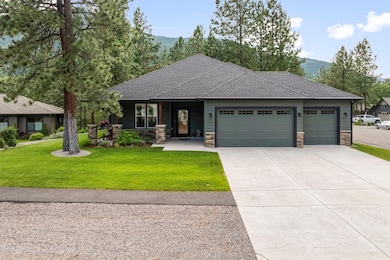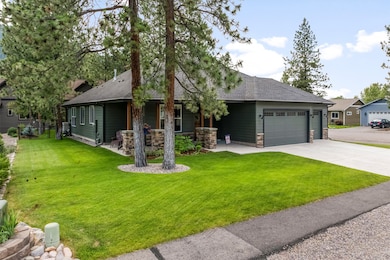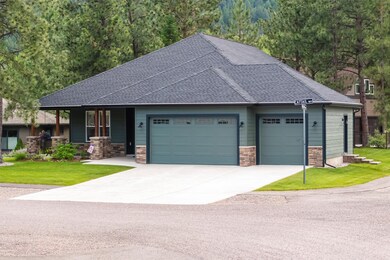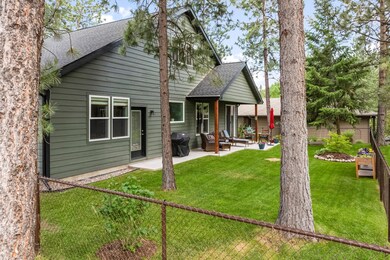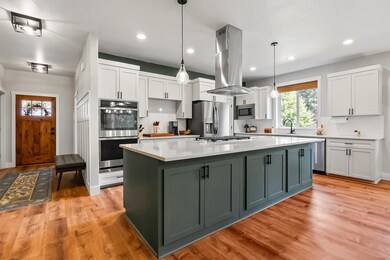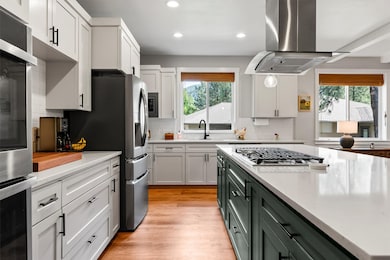
11503 Cattail Way Missoula, MT 59802
Turah NeighborhoodEstimated payment $4,485/month
Highlights
- Views of Trees
- Ranch Style House
- Covered patio or porch
- Open Floorplan
- 1 Fireplace
- 3 Car Attached Garage
About This Home
Experience spacious and elegant living at 11503 Cattail Way, Missoula, a beautifully maintained residence that perfectly combines comfort, style, and functionality. This stunning home offers just over 2800 square feet of thoughtfully designed living space, featuring an open floor plan that is ideal for both everyday living and entertaining guests. The main level showcases a luxurious primary suite complete with a generously sized walk-in closet and a spa-like soaking tub, providing a serene retreat after a long day. In addition to the primary suite, the home includes two additional well-appointed bedrooms and a full bathroom, ensuring plenty of room for visitors. Beyond the bedrooms, you’ll find a versatile bonus room upstairs and a dedicated office space on the main level, perfect for remote work, study, or hobbies. The heart of the home is the large kitchen, which includes a spacious island ideal for meal preparation and casual dining, complemented by a walk-in pantry that offers ample storage for all your culinary needs. Throughout the home, numerous upgrades and high-end finishes add to the overall appeal and quality.
Situated in a peaceful and beautifully landscaped neighborhood, this property provides a tranquil setting just 10 minutes from downtown Missoula, offering convenient access to shopping, dining, and entertainment. The fenced yard is perfect for outdoor activities and pets, while the heated three-car garage ensures your vehicles stay protected year-round. Whether you’re hosting gatherings or enjoying quiet moments, 11503 Cattail Way is a remarkable place to call home. A 1-year HOME WARRANTY will also be included with the purchase.
Home Details
Home Type
- Single Family
Est. Annual Taxes
- $4,935
Year Built
- Built in 2021
Lot Details
- 0.38 Acre Lot
- Chain Link Fence
- Landscaped
- Level Lot
- Sprinkler System
- Back and Front Yard
HOA Fees
- $50 Monthly HOA Fees
Parking
- 3 Car Attached Garage
- Heated Garage
- Garage Door Opener
Home Design
- Ranch Style House
- Poured Concrete
- Asphalt Roof
- Masonite
Interior Spaces
- 2,805 Sq Ft Home
- Open Floorplan
- 1 Fireplace
- Views of Trees
- Basement
- Crawl Space
Kitchen
- Oven or Range
- Microwave
- Dishwasher
- Disposal
Bedrooms and Bathrooms
- 3 Bedrooms
- Walk-In Closet
- 2 Full Bathrooms
Laundry
- Dryer
- Washer
Home Security
- Carbon Monoxide Detectors
- Fire and Smoke Detector
Outdoor Features
- Covered patio or porch
- Rain Gutters
Utilities
- Ductless Heating Or Cooling System
- Heat Pump System
- Wall Furnace
- Natural Gas Connected
- Phone Available
Community Details
- Association fees include common area maintenance
- Turah Meadows HOA
Listing and Financial Details
- Assessor Parcel Number 04220135402180000
Map
Home Values in the Area
Average Home Value in this Area
Tax History
| Year | Tax Paid | Tax Assessment Tax Assessment Total Assessment is a certain percentage of the fair market value that is determined by local assessors to be the total taxable value of land and additions on the property. | Land | Improvement |
|---|---|---|---|---|
| 2024 | $5,706 | $620,000 | $94,277 | $525,723 |
| 2023 | $4,842 | $530,007 | $94,277 | $435,730 |
| 2022 | $3,895 | $359,554 | $0 | $0 |
| 2021 | $1,036 | $96,144 | $0 | $0 |
| 2020 | $866 | $77,774 | $0 | $0 |
| 2019 | $862 | $77,774 | $0 | $0 |
| 2018 | $750 | $73,345 | $0 | $0 |
| 2017 | $753 | $73,345 | $0 | $0 |
| 2016 | $570 | $57,708 | $0 | $0 |
| 2015 | $533 | $57,708 | $0 | $0 |
| 2014 | $797 | $47,355 | $0 | $0 |
Property History
| Date | Event | Price | Change | Sq Ft Price |
|---|---|---|---|---|
| 06/25/2025 06/25/25 | For Sale | $725,000 | +21.0% | $258 / Sq Ft |
| 01/27/2022 01/27/22 | Sold | -- | -- | -- |
| 08/31/2021 08/31/21 | Pending | -- | -- | -- |
| 08/13/2021 08/13/21 | For Sale | $599,000 | 0.0% | $280 / Sq Ft |
| 08/13/2021 08/13/21 | Price Changed | $599,000 | +12.0% | $280 / Sq Ft |
| 06/29/2021 06/29/21 | Off Market | -- | -- | -- |
| 03/25/2021 03/25/21 | Pending | -- | -- | -- |
| 03/25/2021 03/25/21 | For Sale | $535,000 | -- | $250 / Sq Ft |
Purchase History
| Date | Type | Sale Price | Title Company |
|---|---|---|---|
| Warranty Deed | -- | First American Title | |
| Warranty Deed | -- | First American Title Company |
Mortgage History
| Date | Status | Loan Amount | Loan Type |
|---|---|---|---|
| Open | $160,000 | New Conventional | |
| Previous Owner | $842,721 | Commercial | |
| Previous Owner | $60,000 | New Conventional |
Similar Homes in Missoula, MT
Source: Montana Regional MLS
MLS Number: 30052636
APN: 04-2201-35-4-02-18-0000
- 11469 Ninebark Way
- 11515 Ninebark Way
- 11549 Ninebark Way
- 3335 Timberedge Dr
- 10810 Us Highway 10 E
- 10225 Shady Ln
- 108 Bonner Ave
- 13830 Hampton Dr
- 360 White House Ln
- 6400 Boondock Ln
- 915 3rd St
- 16265 Us Highway 10 E
- 7375 Zaugg Dr
- 6463 Woody Mountain Dr
- 5517 Caddis Dance
- 5504 Caddis Dance
- 1133 Coachman Way
- 1187 Coachman Way
- 825 Anglers Bend Way
- 780 Anglers Bend Way
