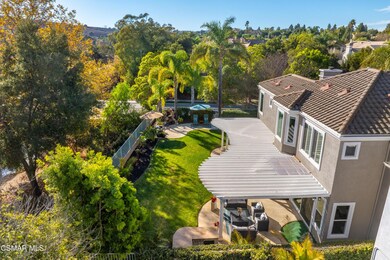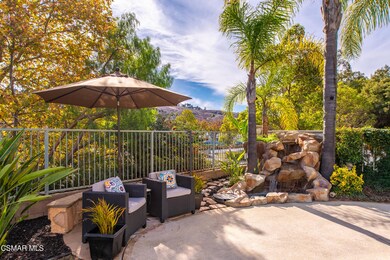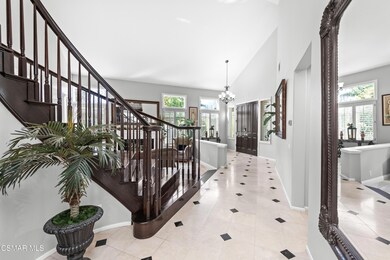
11504 Sagewood Dr Moorpark, CA 93021
Highlights
- In Ground Pool
- Mountain View
- Two Story Ceilings
- Walnut Canyon Elementary School Rated A
- Clubhouse
- Main Floor Bedroom
About This Home
As of March 2025Welcome to Verona in the beautiful Mountain Meadows community of Moorpark, where this two-story wrap-around Corner Lot home offers a serene retreat with beautiful mountain views. Boasting 5 bedrooms and 3.5 baths, including a sought-after First-Floor guest ensuite, this 3,145-square-foot residence showcases approximately $190,000 in upgrades, creating a move-in-ready masterpiece.
Step inside to discover an open and flowing floorplan with 9-foot ceilings, newer flooring throughout, and freshly painted interior and exterior. The living and dining areas feature updated lighting and newer carpeting, while the family room and kitchen shine with luxury plank vinyl flooring, a cozy gas and glass fireplace, and a 10-foot Custom sliding door that invites the outdoors in. The remodeled kitchen is a chef's delight with refinished cabinets, granite countertops, a large stainless sink, and state-of-the-art LG ThinQ appliances.
The spacious primary suite offers a tranquil retreat with mountain views, a large ceiling fan, and three custom closets. Its remodeled ensuite bathroom boasts a double sink porcelain countertop, custom cabinetry, travertine tile, and modern fixtures. The additional bedrooms feature mirrored closets, ceiling fans, and thoughtful finishes, while the remodeled guest bathrooms provide style and functionality.
The professionally landscaped yard is an entertainer's dream, complete with a built-in BBQ area, tropical waterfall, courtyard fountain, and a covered patio with hardwired lighting. Modern conveniences like a smart irrigation system, Ring cameras, a smart thermostat, and a MyQ garage door opener enhance daily living.
Located in a quiet and highly desirable community near excellent schools, parks, and shopping, this home combines elegance, comfort, and an unbeatable location. Close to association pool/spa, however, this is a pool sized lot. Don't miss the chance to make this remarkable property yours!
Home Details
Home Type
- Single Family
Est. Annual Taxes
- $12,205
Year Built
- Built in 1996 | Remodeled
Lot Details
- 8,668 Sq Ft Lot
- Fenced Yard
- Fenced
- Landscaped
- Corner Lot
- Sprinkler System
- Back Yard
- Property is zoned RPD5U
HOA Fees
- $190 Monthly HOA Fees
Parking
- 3 Car Attached Garage
Home Design
- Turnkey
Interior Spaces
- 3,145 Sq Ft Home
- 2-Story Property
- Wet Bar
- Crown Molding
- Two Story Ceilings
- Recessed Lighting
- Gas Fireplace
- Double Door Entry
- Family Room with Fireplace
- Living Room with Fireplace
- Dining Area
- Utility Room
- Laundry Room
- Mountain Views
Kitchen
- Breakfast Area or Nook
- Open to Family Room
- Double Oven
- Gas Cooktop
- Microwave
- Dishwasher
- Granite Countertops
Flooring
- Carpet
- Vinyl
Bedrooms and Bathrooms
- 5 Bedrooms
- Main Floor Bedroom
- Walk-In Closet
- Dressing Area
- Remodeled Bathroom
- Powder Room
- Bathtub with Shower
- Shower Only
Pool
- In Ground Pool
- In Ground Spa
- Outdoor Pool
Outdoor Features
- Shed
- Rain Gutters
Utilities
- Air Conditioning
- Two cooling system units
Listing and Financial Details
- Assessor Parcel Number 5050212025
- $28,000 Seller Concession
- Seller Will Consider Concessions
Community Details
Overview
- Mountain Meadows Verona HOA
- Verona 395 Subdivision
- Property managed by GM Management
- The community has rules related to covenants, conditions, and restrictions
Amenities
- Clubhouse
Recreation
- Community Pool
- Community Spa
Ownership History
Purchase Details
Home Financials for this Owner
Home Financials are based on the most recent Mortgage that was taken out on this home.Purchase Details
Home Financials for this Owner
Home Financials are based on the most recent Mortgage that was taken out on this home.Purchase Details
Purchase Details
Purchase Details
Purchase Details
Purchase Details
Home Financials for this Owner
Home Financials are based on the most recent Mortgage that was taken out on this home.Purchase Details
Purchase Details
Home Financials for this Owner
Home Financials are based on the most recent Mortgage that was taken out on this home.Purchase Details
Home Financials for this Owner
Home Financials are based on the most recent Mortgage that was taken out on this home.Purchase Details
Home Financials for this Owner
Home Financials are based on the most recent Mortgage that was taken out on this home.Similar Homes in Moorpark, CA
Home Values in the Area
Average Home Value in this Area
Purchase History
| Date | Type | Sale Price | Title Company |
|---|---|---|---|
| Grant Deed | $1,325,000 | Chicago Title Company | |
| Grant Deed | $1,120,000 | Lawyers Title Company | |
| Grant Deed | -- | -- | |
| Gift Deed | -- | -- | |
| Grant Deed | -- | -- | |
| Interfamily Deed Transfer | -- | None Available | |
| Interfamily Deed Transfer | -- | None Available | |
| Interfamily Deed Transfer | -- | None Available | |
| Interfamily Deed Transfer | -- | First American Title Ins Co | |
| Interfamily Deed Transfer | -- | First American Title Ins Co | |
| Interfamily Deed Transfer | -- | -- | |
| Individual Deed | $460,000 | United Title Company | |
| Individual Deed | $409,500 | Investors Title Company | |
| Grant Deed | $371,000 | First American Title Ins Co |
Mortgage History
| Date | Status | Loan Amount | Loan Type |
|---|---|---|---|
| Open | $1,060,000 | New Conventional | |
| Previous Owner | $370,000 | New Conventional | |
| Previous Owner | $304,100 | New Conventional | |
| Previous Owner | $315,000 | New Conventional | |
| Previous Owner | $334,458 | Unknown | |
| Previous Owner | $374,000 | Unknown | |
| Previous Owner | $30,000 | Credit Line Revolving | |
| Previous Owner | $360,000 | No Value Available | |
| Previous Owner | $368,000 | No Value Available | |
| Previous Owner | $327,600 | No Value Available | |
| Previous Owner | $207,000 | No Value Available | |
| Closed | $45,500 | No Value Available |
Property History
| Date | Event | Price | Change | Sq Ft Price |
|---|---|---|---|---|
| 03/06/2025 03/06/25 | Sold | $1,325,000 | -1.9% | $421 / Sq Ft |
| 02/16/2025 02/16/25 | Pending | -- | -- | -- |
| 01/29/2025 01/29/25 | Price Changed | $1,350,000 | -1.5% | $429 / Sq Ft |
| 12/21/2024 12/21/24 | For Sale | $1,369,900 | +22.3% | $436 / Sq Ft |
| 12/05/2023 12/05/23 | Sold | $1,120,000 | -2.6% | $356 / Sq Ft |
| 11/22/2023 11/22/23 | Pending | -- | -- | -- |
| 09/27/2023 09/27/23 | For Sale | $1,150,000 | +34228.4% | $366 / Sq Ft |
| 09/21/2015 09/21/15 | Sold | $3,350 | 0.0% | $1 / Sq Ft |
| 09/21/2015 09/21/15 | Rented | $3,350 | 0.0% | -- |
| 09/21/2015 09/21/15 | Under Contract | -- | -- | -- |
| 08/22/2015 08/22/15 | Pending | -- | -- | -- |
| 08/12/2015 08/12/15 | For Sale | $3,350 | 0.0% | $1 / Sq Ft |
| 08/12/2015 08/12/15 | For Rent | $3,500 | 0.0% | -- |
| 07/10/2013 07/10/13 | Sold | $3,500 | 0.0% | $1 / Sq Ft |
| 07/10/2013 07/10/13 | Rented | $3,500 | 0.0% | -- |
| 07/08/2013 07/08/13 | Under Contract | -- | -- | -- |
| 06/28/2013 06/28/13 | For Sale | $3,500 | 0.0% | $1 / Sq Ft |
| 06/28/2013 06/28/13 | For Rent | $3,500 | -- | -- |
Tax History Compared to Growth
Tax History
| Year | Tax Paid | Tax Assessment Tax Assessment Total Assessment is a certain percentage of the fair market value that is determined by local assessors to be the total taxable value of land and additions on the property. | Land | Improvement |
|---|---|---|---|---|
| 2024 | $12,205 | $1,120,000 | $728,000 | $392,000 |
| 2023 | $7,478 | $679,534 | $271,811 | $407,723 |
| 2022 | $7,286 | $666,210 | $266,481 | $399,729 |
| 2021 | $7,273 | $653,148 | $261,256 | $391,892 |
| 2020 | $7,206 | $646,453 | $258,578 | $387,875 |
| 2019 | $7,047 | $633,778 | $253,508 | $380,270 |
| 2018 | $6,976 | $621,352 | $248,538 | $372,814 |
| 2017 | $6,833 | $609,169 | $243,665 | $365,504 |
| 2016 | $6,705 | $597,226 | $238,888 | $358,338 |
| 2015 | $6,614 | $588,256 | $235,300 | $352,956 |
| 2014 | $6,436 | $576,735 | $230,692 | $346,043 |
Agents Affiliated with this Home
-
Deborah Kniss

Seller's Agent in 2025
Deborah Kniss
RE/MAX ONE
(805) 402-5860
6 in this area
52 Total Sales
-
Michele Manfredi

Seller's Agent in 2023
Michele Manfredi
Compass
(805) 390-2584
1 in this area
57 Total Sales
-
C
Seller Co-Listing Agent in 2023
Cindy Slack
Keller Williams Exclusive Properties
-
Bonnie Sterling

Seller's Agent in 2015
Bonnie Sterling
Keller Williams Exclusive Properties
(805) 217-0746
9 in this area
61 Total Sales
-
N
Buyer's Agent in 2015
Natalie Oliver
Exit Realty on the Blvd.
Map
Source: Conejo Simi Moorpark Association of REALTORS®
MLS Number: 224004891
APN: 505-0-212-025
- 4133 Hillpark Ct
- 11543 Treeview Ct
- 4078 Bending Oak Ct
- 4109 Laurelview Dr
- 4312 Manorview Ct
- 11803 Sortino Ct
- 4126 Sterlingview Dr
- 11343 Mapleridge Ct
- 4005 Brindisi Place Unit 134
- 11149 Shadyridge Rd
- 11901 River Grove Ct
- 11816 Maple Crest St
- 11928 Bubbling Brook St
- 4485 Clearcreek Ct
- 11998 Bubbling Brook St
- 12029 Bubbling Brook St
- 4429 Summerglen Ct
- 3878 Hitch Blvd
- 4733 Penrose Ave
- 10885 Citrus Dr






