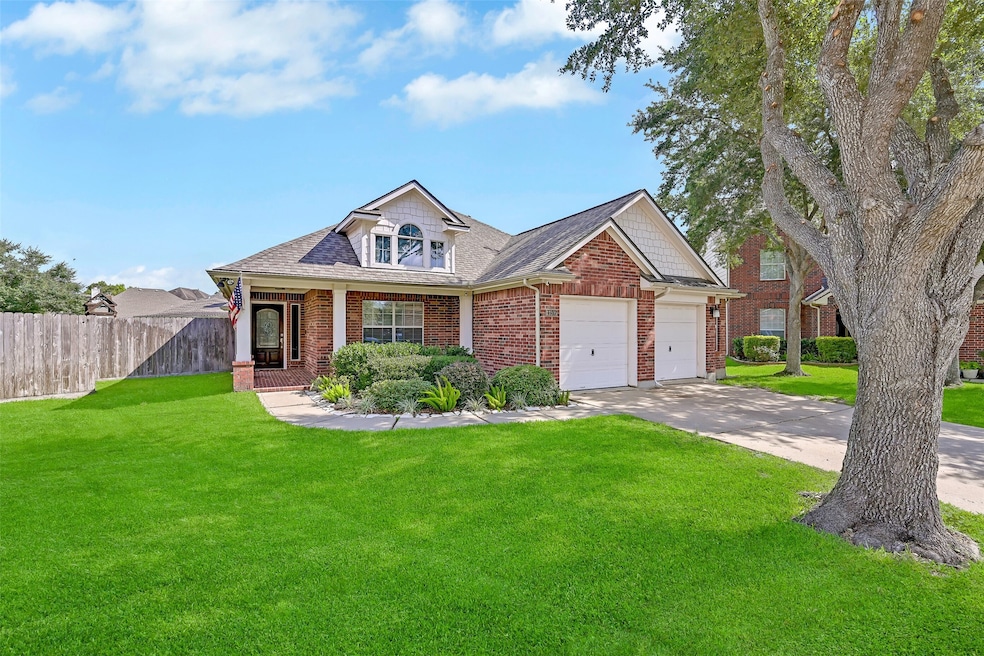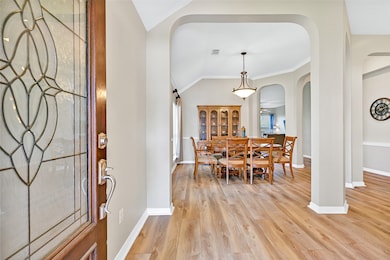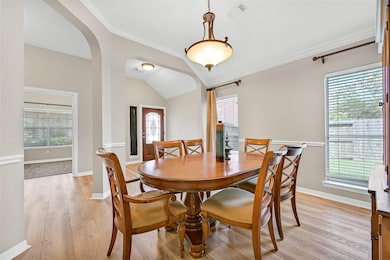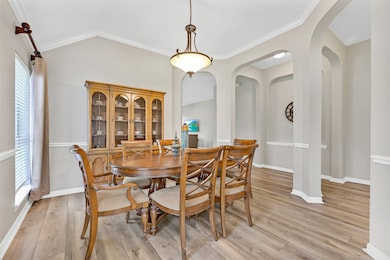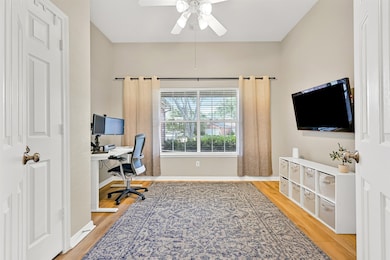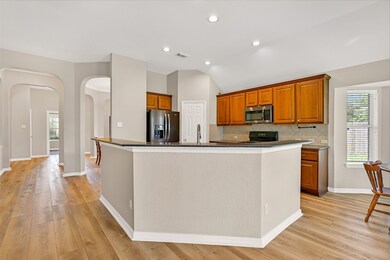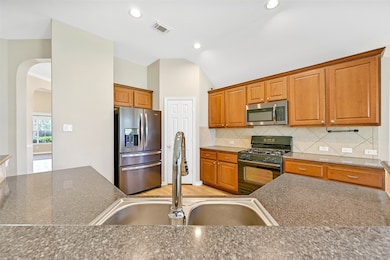
11505 Shoal Creek Ct Pearland, TX 77584
Shadow Creek Ranch NeighborhoodEstimated payment $2,726/month
Highlights
- Tennis Courts
- Clubhouse
- Pond
- Mary Burks Marek Elementary School Rated A
- Deck
- Traditional Architecture
About This Home
Tucked away on a quiet cul-de-sac street in master planned Shadow Creek Ranch, this beautiful single-story 3 bed/2 bath home is an entertainer's delight with an open floorplan & a pool-sized backyard. Fresh interior paint & luxury vinyl plank floors extend throughout the sunlit dining room, flex-use study/4th bedroom, an inviting family room with a gas fireplace & a sunlit kitchen with granite counters, a gas cooktop & oven, & a walk-in pantry. The private primary suite offers high ceilings, a recently updated seamless glass shower, a jetted tub, & a large walk-in closet. Enjoy your mornings on the cozy front porch or relax under the covered back patio overlooking the generous yard. Shadow Creek Ranch residents enjoy access to resort-style amenities including 4 pools, playgrounds, trails, tennis & basketball courts, sand volleyball, & more. With quick access to the Medical Center via 288 & zoned to Alvin ISD, this home combines comfort, convenience, & community living.
Home Details
Home Type
- Single Family
Est. Annual Taxes
- $7,318
Year Built
- Built in 2003
Lot Details
- 9,574 Sq Ft Lot
- Cul-De-Sac
- South Facing Home
- Sprinkler System
- Back Yard Fenced and Side Yard
HOA Fees
- $94 Monthly HOA Fees
Parking
- 2 Car Attached Garage
- Garage Door Opener
Home Design
- Traditional Architecture
- Brick Exterior Construction
- Slab Foundation
- Composition Roof
- Cement Siding
- Radiant Barrier
Interior Spaces
- 2,088 Sq Ft Home
- 1-Story Property
- Crown Molding
- High Ceiling
- Ceiling Fan
- Wood Burning Fireplace
- Window Treatments
- Solar Screens
- Family Room Off Kitchen
- Living Room
- Breakfast Room
- Dining Room
- Home Office
- Utility Room
- Washer and Gas Dryer Hookup
Kitchen
- Breakfast Bar
- Walk-In Pantry
- Gas Oven
- Gas Range
- Microwave
- Dishwasher
- Disposal
Flooring
- Tile
- Vinyl Plank
- Vinyl
Bedrooms and Bathrooms
- 3 Bedrooms
- 2 Full Bathrooms
- Single Vanity
- Bathtub with Shower
- Separate Shower
Home Security
- Security System Owned
- Fire and Smoke Detector
Eco-Friendly Details
- Energy-Efficient Windows with Low Emissivity
- Energy-Efficient Insulation
- Energy-Efficient Thermostat
- Ventilation
Outdoor Features
- Pond
- Tennis Courts
- Deck
- Covered patio or porch
Schools
- Marek Elementary School
- Nolan Ryan Junior High School
- Shadow Creek High School
Utilities
- Central Heating and Cooling System
- Heating System Uses Gas
- Programmable Thermostat
Listing and Financial Details
- Exclusions: security cameras
Community Details
Overview
- Association fees include clubhouse, ground maintenance, recreation facilities
- First Residential Association, Phone Number (713) 436-4563
- Built by Newmark Homes
- Shadow Creek Ranch Sf1 Sf2 Sf3 Subdivision
Amenities
- Picnic Area
- Clubhouse
Recreation
- Tennis Courts
- Community Basketball Court
- Community Playground
- Community Pool
- Park
- Trails
Map
Home Values in the Area
Average Home Value in this Area
Tax History
| Year | Tax Paid | Tax Assessment Tax Assessment Total Assessment is a certain percentage of the fair market value that is determined by local assessors to be the total taxable value of land and additions on the property. | Land | Improvement |
|---|---|---|---|---|
| 2023 | $5,509 | $270,677 | $50,310 | $298,960 |
| 2022 | $6,729 | $246,070 | $46,120 | $219,750 |
| 2021 | $7,537 | $223,700 | $41,930 | $181,770 |
| 2020 | $8,000 | $223,700 | $41,930 | $181,770 |
| 2019 | $7,695 | $213,100 | $41,930 | $171,170 |
| 2018 | $7,377 | $205,370 | $44,130 | $161,240 |
| 2017 | $7,427 | $205,370 | $44,130 | $161,240 |
| 2016 | $7,594 | $210,000 | $44,130 | $165,870 |
| 2015 | $5,186 | $175,300 | $44,130 | $131,170 |
| 2014 | $5,186 | $159,460 | $44,130 | $115,330 |
Property History
| Date | Event | Price | Change | Sq Ft Price |
|---|---|---|---|---|
| 07/14/2025 07/14/25 | For Sale | $365,000 | -- | $175 / Sq Ft |
Purchase History
| Date | Type | Sale Price | Title Company |
|---|---|---|---|
| Vendors Lien | -- | Texas American Title Co |
Mortgage History
| Date | Status | Loan Amount | Loan Type |
|---|---|---|---|
| Open | $225,000 | VA | |
| Previous Owner | $131,000 | New Conventional | |
| Previous Owner | $143,250 | Unknown |
Similar Homes in the area
Source: Houston Association of REALTORS®
MLS Number: 92134890
APN: 7502-1611-007
- 2710 Sienna Springs Dr
- 2615 Crystal Falls Dr
- 11610 Cross Spring Dr
- 11405 Starlight Bay St
- 11608 Summer Moon Dr
- 11711 Summer Brook Ct
- 11507 Bay Crossing Dr
- 11907 Eden Creek Dr
- 11812 Sea Shadow Bend
- 12005 Opal Creek Dr
- 12005 Green Falls Dr
- 2907 Plum Lake Dr
- 12018 Cedar Creek Dr
- 2511 Orchid Creek Dr
- 11914 Auburn Trail Ln
- 2303 Granite Shoals Ct
- 2304 Granite Shoals Ct
- 12403 Gentlebrook Dr
- 11703 Sterling Brook St
- 12404 Baymeadow Dr
- 11608 Summer Moon Dr
- 11812 Sea Shadow Bend
- 2526 Business Center Dr
- 2500 Business Center Dr
- 2903 Plum Lake Dr
- 2403 Galleon Point Ct
- 2400 Business Center Dr
- 11200 Broadway St
- 2909 Laurel Brook Ln
- 2020 Business Center Dr
- 11704 Shoal Landing St
- 2601 Cypress Springs Dr
- 11900 Shadow Creek Pkwy
- 2222 Drake Falls Dr
- 2703 Courtyard Ln
- 2310 Diamond Springs Dr
- 2606 Sandal Walk
- 1103 W Brompton Dr
- 10203 Chestnut Creek Way
- 2301 Shadow Canyon Ct
