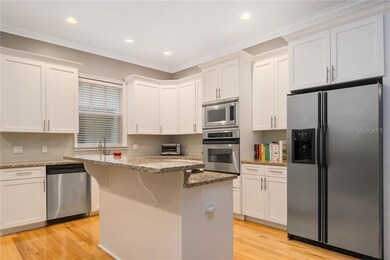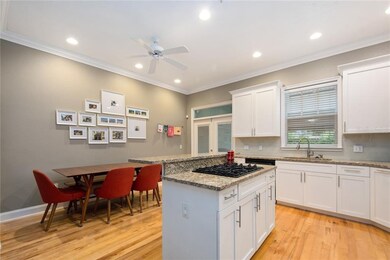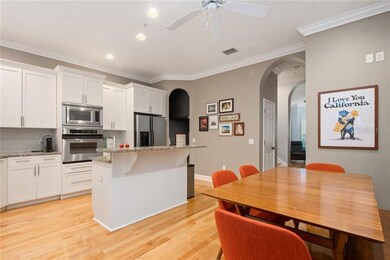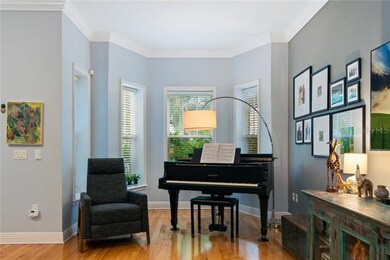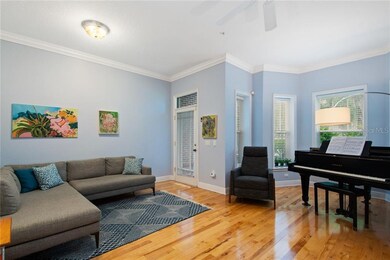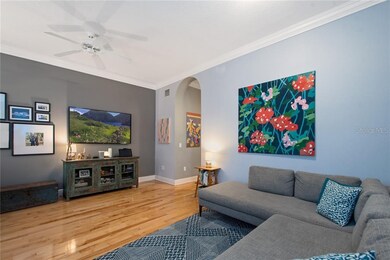
1151 Delaney Ave Unit 3 Orlando, FL 32806
Delaney Park NeighborhoodEstimated Value: $509,000 - $569,000
Highlights
- Oak Trees
- Open Floorplan
- Property is near public transit
- Blankner School Rated A-
- Deck
- 3-minute walk to Delaney Park
About This Home
As of October 2020WELCOME HOME to this stunning 3 bedroom, 3.5 bath brownstone located in the heart of Delaney Park with close proximity to the playground, baseball fields and tennis courts, Lake Davis, ORMC, downtown Orlando, and the many shops and restaurants at SoDo. Upon entering the front porch of this 2 story brick townhome you are immediately welcomed by the warmth of the light-toned, newer hardwood floors and tasteful crisp paint throughout the home. The living area is spacious with plenty of natural light from gorgeous bay windows and is complete with crown molding. The newly updated kitchen is open, featuring light shaker cabinetry, stainless appliances with natural gas stove, glass subway tile backsplash, granite countertops and breakfast bar. Off the eat-in kitchen area step down into a brick storage area, plenty of room for a pantry or even a wine cellar! Through the back french doors is an outdoor pavered patio which is perfect for enjoying the Florida weather or relaxing in the evenings. Upstairs you’ll find the master suite complete with Juliet balcony, walk-in closet, updated modern vanity, large garden tub and separate shower. Also upstairs are two additional ensuite bedrooms and baths, one of which could be made into a second master with access to a private balcony. Head upstairs from the second floor to a roof top deck to enjoy outdoor living at its best! Extras include: Ring Doorbell, Honeywell Lyric Smart Thermostat, 2 car covered carport and security system. Zoned for “A” rated Blankner K-8 and Boone High School, this wonderful home is ready for new owners! Come see it today!
Townhouse Details
Home Type
- Townhome
Est. Annual Taxes
- $4,804
Year Built
- Built in 2002
Lot Details
- 8,829 Sq Ft Lot
- West Facing Home
- Mature Landscaping
- Street paved with bricks
- Oak Trees
HOA Fees
- $230 Monthly HOA Fees
Home Design
- Traditional Architecture
- Bi-Level Home
- Brick Exterior Construction
- Slab Foundation
- Shingle Roof
- Block Exterior
- Stucco
Interior Spaces
- 1,952 Sq Ft Home
- Open Floorplan
- Crown Molding
- Ceiling Fan
- Blinds
- French Doors
- Great Room
- Inside Utility
Kitchen
- Eat-In Kitchen
- Built-In Oven
- Cooktop
- Microwave
- Dishwasher
- Solid Surface Countertops
- Solid Wood Cabinet
- Disposal
Flooring
- Wood
- Ceramic Tile
Bedrooms and Bathrooms
- 3 Bedrooms
- Split Bedroom Floorplan
- Walk-In Closet
Home Security
Parking
- 2 Carport Spaces
- Assigned Parking
Outdoor Features
- Balcony
- Deck
- Patio
- Porch
Location
- Property is near public transit
- City Lot
Schools
- Blankner Elementary School
- Blankner Middle School
- Boone High School
Utilities
- Central Heating and Cooling System
- Electric Water Heater
- Cable TV Available
Listing and Financial Details
- Down Payment Assistance Available
- Homestead Exemption
- Visit Down Payment Resource Website
- Tax Lot 30
- Assessor Parcel Number 36-22-29-0909-00-030
Community Details
Overview
- Association fees include insurance, maintenance structure, pest control
- Briercliff Commons Condos
- Briercliff Commons Condo Subdivision
- The community has rules related to deed restrictions
- Rental Restrictions
Pet Policy
- Pets Allowed
Security
- Fire and Smoke Detector
- Fire Sprinkler System
Ownership History
Purchase Details
Home Financials for this Owner
Home Financials are based on the most recent Mortgage that was taken out on this home.Purchase Details
Home Financials for this Owner
Home Financials are based on the most recent Mortgage that was taken out on this home.Purchase Details
Home Financials for this Owner
Home Financials are based on the most recent Mortgage that was taken out on this home.Purchase Details
Purchase Details
Home Financials for this Owner
Home Financials are based on the most recent Mortgage that was taken out on this home.Purchase Details
Home Financials for this Owner
Home Financials are based on the most recent Mortgage that was taken out on this home.Similar Homes in Orlando, FL
Home Values in the Area
Average Home Value in this Area
Purchase History
| Date | Buyer | Sale Price | Title Company |
|---|---|---|---|
| Morrison Brett | $395,000 | Attorney | |
| Kanji Shamir D | $315,000 | Ocp Title Llc | |
| Villacreces Steve P | $199,400 | Grace Title Inc | |
| Federal National Mortgage Association | -- | None Available | |
| Moore Mike | $417,000 | Jordan Title | |
| Taglione Roberto | $329,000 | -- |
Mortgage History
| Date | Status | Borrower | Loan Amount |
|---|---|---|---|
| Open | Morrison Brett | $365,000 | |
| Previous Owner | Kanji Shamir D | $25,000 | |
| Previous Owner | Kanji Shamir D | $283,500 | |
| Previous Owner | Villacreces Steve P | $180,000 | |
| Previous Owner | Villacreces Steve P | $189,300 | |
| Previous Owner | Moore Mike | $417,000 | |
| Previous Owner | Taglione Roberto | $296,100 |
Property History
| Date | Event | Price | Change | Sq Ft Price |
|---|---|---|---|---|
| 10/20/2020 10/20/20 | Sold | $395,000 | -1.0% | $202 / Sq Ft |
| 09/20/2020 09/20/20 | Pending | -- | -- | -- |
| 09/03/2020 09/03/20 | For Sale | $399,000 | -- | $204 / Sq Ft |
Tax History Compared to Growth
Tax History
| Year | Tax Paid | Tax Assessment Tax Assessment Total Assessment is a certain percentage of the fair market value that is determined by local assessors to be the total taxable value of land and additions on the property. | Land | Improvement |
|---|---|---|---|---|
| 2025 | $6,013 | $373,081 | -- | -- |
| 2024 | $5,758 | $373,081 | -- | -- |
| 2023 | $5,758 | $352,007 | $0 | $0 |
| 2022 | $5,591 | $341,754 | $0 | $0 |
| 2021 | $5,501 | $331,800 | $66,360 | $265,440 |
| 2020 | $4,664 | $295,010 | $0 | $0 |
| 2019 | $4,804 | $288,377 | $0 | $0 |
| 2018 | $4,756 | $283,000 | $56,600 | $226,400 |
| 2017 | $5,302 | $313,200 | $62,640 | $250,560 |
| 2016 | $5,279 | $302,600 | $60,520 | $242,080 |
| 2015 | $2,299 | $314,300 | $62,860 | $251,440 |
| 2014 | -- | $231,000 | $46,200 | $184,800 |
Agents Affiliated with this Home
-
Amy Miller

Seller's Agent in 2020
Amy Miller
ALL REAL ESTATE & INVESTMENTS
(407) 917-8206
29 in this area
544 Total Sales
Map
Source: Stellar MLS
MLS Number: O5888946
APN: 36-2229-0909-00-030
- 1410 Osceola Ct
- 128 Waverly Place Unit 128
- 1508 Delaney Ave
- 421 E Gore St
- 400 Raehn St
- 1322 S Summerlin Ave
- 450 Cherokee Dr
- 604 Cherokee Dr
- 125 E Miller St
- 811 Briercliff Dr
- 1701 Delaney Ave
- 351 Agnes St
- 1625 S Eola Dr
- 511 Woodlawn Blvd
- 607 Woodland St
- 719 S Summerlin Ave
- 545 Margaret Ct
- 1119 S Mills Ave
- 1845 Delaney Ave
- 1220 Delaney Park Dr
- 1151 Delaney Ave Unit 3
- 1143 Delaney Ave Unit 1
- 1155 Delaney Ave Unit 4
- 1159 Delaney Ave Unit 5
- 1159 Delaney Ave Unit 50
- 1155 Delaney Ave
- 1147 Delaney Ave Unit 2
- 1159 Delaney Ave
- 414 Delaney Park Dr
- 1125 Delaney Ave
- 1201 Delaney Ave
- 418 Delaney Park Dr
- 412 Briercliff Dr Unit Rear
- 412 Briercliff Dr
- 1204 S Osceola Ave
- 1207 Delaney Ave
- 1200 Delaney Ave
- 1150 Delaney Ave
- 1146 Delaney Ave Unit 1146
- 1150 Delaney Ave

