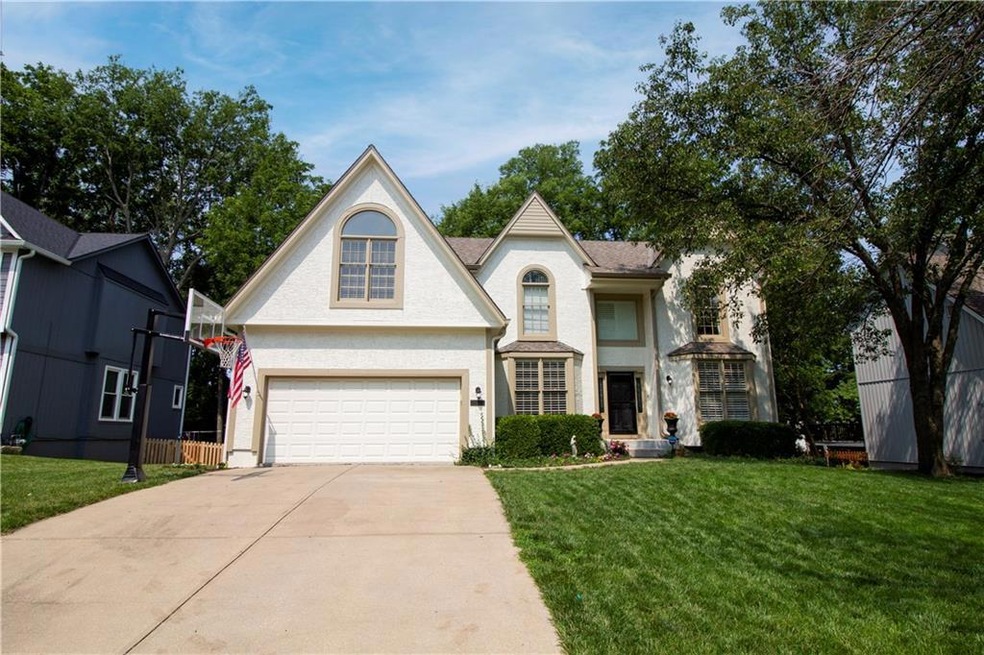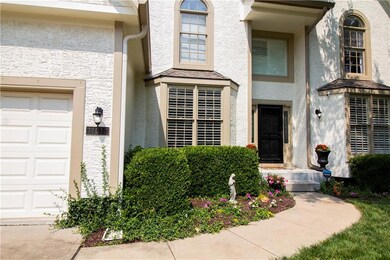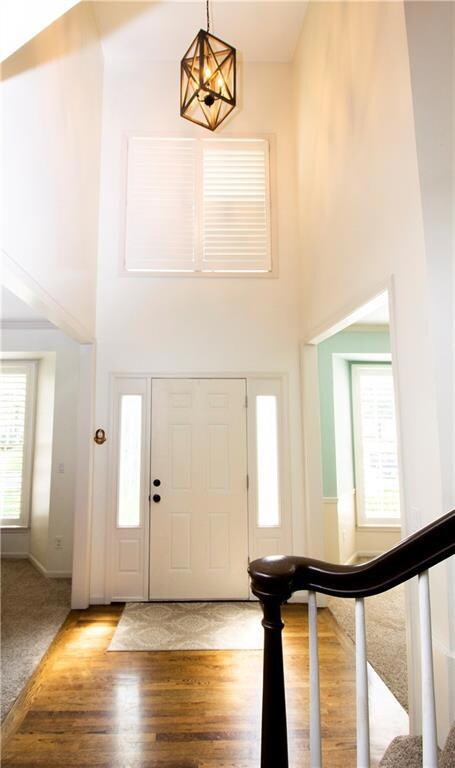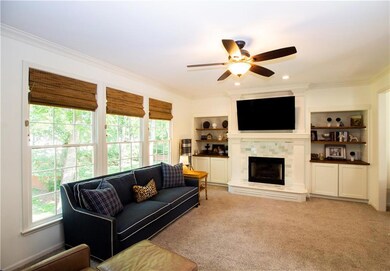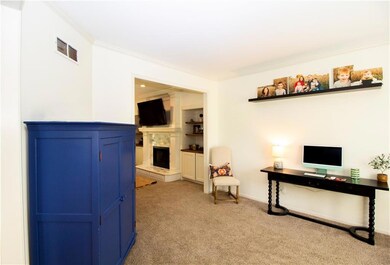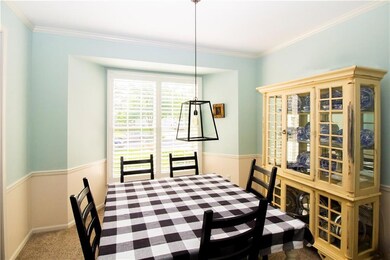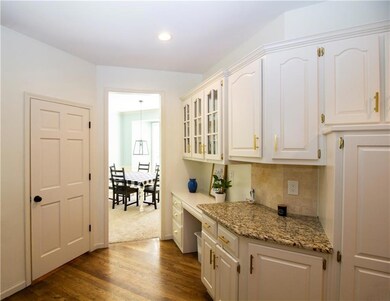
11512 S Oakview Dr Olathe, KS 66062
Estimated Value: $537,000 - $639,000
Highlights
- Deck
- Traditional Architecture
- Community Pool
- Walnut Grove Elementary School Rated A-
- Wood Flooring
- Sitting Room
About This Home
As of August 2023Welcome to this stunning five bedroom, four-and-a-half bathroom Lenexa home! Nestled in popular Homestead Woods, this property boasts an ample kitchen with connected dining area, gleaming countertops, and additional barstool seating. Beautifully updated fireplace built-ins and large windows accent the living room, while an additional, formal dining room offers even more space for guests. The master bedroom is its own oasis, complete with a generously-sized bathroom, jetted tub, his/hers walk-in closets, and an additional connected space, perfect for an office or reading room. Renovated in 2019, the basement is a must-see, offering a gorgeous wet bar, spacious entertainment area, charming bedroom, and a full bathroom. Outside, a large deck, sprawling yard, and a firepit area installed in 2019 combine to provide the perfect setting for summer nights. A newer roof, exterior paint, and custom, interior shutters round out a property that won't last long.
Last Listed By
Keller Williams Realty Partner Brokerage Phone: 913-653-5299 License #00246723 Listed on: 06/25/2023

Home Details
Home Type
- Single Family
Est. Annual Taxes
- $5,131
Year Built
- Built in 1994
Lot Details
- 0.27 Acre Lot
- Wood Fence
- Paved or Partially Paved Lot
HOA Fees
- $31 Monthly HOA Fees
Parking
- 2 Car Attached Garage
- Inside Entrance
- Front Facing Garage
Home Design
- Traditional Architecture
- Slab Foundation
- Composition Roof
Interior Spaces
- 2-Story Property
- Wet Bar
- Family Room with Fireplace
- Family Room Downstairs
- Sitting Room
- Formal Dining Room
- Finished Basement
- Basement Window Egress
- Laundry on main level
Kitchen
- Gas Range
- Dishwasher
- Kitchen Island
Flooring
- Wood
- Carpet
- Tile
Bedrooms and Bathrooms
- 5 Bedrooms
- Walk-In Closet
Outdoor Features
- Deck
- Fire Pit
Schools
- Walnut Grove Elementary School
- Olathe East High School
Utilities
- Central Air
- Heating System Uses Natural Gas
Listing and Financial Details
- Assessor Parcel Number IP33130000 0079
- $109 special tax assessment
Community Details
Overview
- Homestead Woods Subdivision
Recreation
- Community Pool
Ownership History
Purchase Details
Home Financials for this Owner
Home Financials are based on the most recent Mortgage that was taken out on this home.Purchase Details
Home Financials for this Owner
Home Financials are based on the most recent Mortgage that was taken out on this home.Purchase Details
Home Financials for this Owner
Home Financials are based on the most recent Mortgage that was taken out on this home.Purchase Details
Home Financials for this Owner
Home Financials are based on the most recent Mortgage that was taken out on this home.Purchase Details
Home Financials for this Owner
Home Financials are based on the most recent Mortgage that was taken out on this home.Similar Homes in the area
Home Values in the Area
Average Home Value in this Area
Purchase History
| Date | Buyer | Sale Price | Title Company |
|---|---|---|---|
| Ross Hillary | -- | Security 1St Title | |
| Hogan Daniel P | -- | Platinum Title Llc | |
| Duran Danny Lee | -- | Chicago Title | |
| Stinson Justin | -- | Styewart Title | |
| Thidemann Michael W | -- | All American Title Co |
Mortgage History
| Date | Status | Borrower | Loan Amount |
|---|---|---|---|
| Open | Ross Hillary | $310,000 | |
| Previous Owner | Hogan Daniel P | $236,000 | |
| Previous Owner | Hogan Daniel P | $247,200 | |
| Previous Owner | Stinson Justin | $209,700 | |
| Previous Owner | Thidemann Michael W | $24,000 | |
| Previous Owner | Thidemann Michael W | $196,400 |
Property History
| Date | Event | Price | Change | Sq Ft Price |
|---|---|---|---|---|
| 08/11/2023 08/11/23 | Sold | -- | -- | -- |
| 06/30/2023 06/30/23 | Pending | -- | -- | -- |
| 06/29/2023 06/29/23 | For Sale | $475,000 | +53.7% | $118 / Sq Ft |
| 11/17/2016 11/17/16 | Sold | -- | -- | -- |
| 10/25/2016 10/25/16 | Pending | -- | -- | -- |
| 10/22/2016 10/22/16 | For Sale | $309,000 | +12.4% | $110 / Sq Ft |
| 02/16/2016 02/16/16 | Sold | -- | -- | -- |
| 12/19/2015 12/19/15 | Pending | -- | -- | -- |
| 12/16/2015 12/16/15 | For Sale | $275,000 | +17.0% | $98 / Sq Ft |
| 12/11/2012 12/11/12 | Sold | -- | -- | -- |
| 11/06/2012 11/06/12 | Pending | -- | -- | -- |
| 10/24/2012 10/24/12 | For Sale | $235,000 | -- | $83 / Sq Ft |
Tax History Compared to Growth
Tax History
| Year | Tax Paid | Tax Assessment Tax Assessment Total Assessment is a certain percentage of the fair market value that is determined by local assessors to be the total taxable value of land and additions on the property. | Land | Improvement |
|---|---|---|---|---|
| 2024 | $7,061 | $57,500 | $9,251 | $48,249 |
| 2023 | $5,791 | $46,253 | $8,405 | $37,848 |
| 2022 | $5,240 | $40,802 | $7,642 | $33,160 |
| 2021 | $5,365 | $39,698 | $6,948 | $32,750 |
| 2020 | $5,222 | $38,249 | $6,948 | $31,301 |
| 2019 | $5,054 | $36,743 | $6,046 | $30,697 |
| 2018 | $5,170 | $37,180 | $6,046 | $31,134 |
| 2017 | $4,788 | $33,661 | $5,258 | $28,403 |
| 2016 | $4,353 | $31,269 | $5,258 | $26,011 |
| 2015 | $3,816 | $27,370 | $5,258 | $22,112 |
| 2013 | -- | $26,795 | $5,011 | $21,784 |
Agents Affiliated with this Home
-
Paige Kellerman
P
Seller's Agent in 2023
Paige Kellerman
Keller Williams Realty Partner
(913) 653-5299
1 in this area
6 Total Sales
-
Jan Madsen
J
Buyer's Agent in 2023
Jan Madsen
ReeceNichols - Overland Park
(913) 339-6800
2 in this area
40 Total Sales
-
Chad Weston
C
Seller's Agent in 2016
Chad Weston
Team Weston Realty Group
(913) 235-2758
4 in this area
41 Total Sales
-
Adam Butler

Seller's Agent in 2016
Adam Butler
Keller Williams Realty Partner
(913) 685-2326
1 in this area
69 Total Sales
-
S
Seller Co-Listing Agent in 2016
Shawn Busby
Keller Williams Realty Partner
-
T
Buyer's Agent in 2016
Teresa Doherty
Keller Williams Realty Partner
Map
Source: Heartland MLS
MLS Number: 2439889
APN: IP33130000-0079
- 14068 W 112th Terrace
- 13782 W 115th St
- 11213 S Rene St Unit 1003
- 11239 S Summit St Unit 2200
- 11239 S Summit St Unit 2203
- 13514 W 115th St
- 11179 S Summit # 1701 St
- 11290 S Pflumm Rd
- 11186 S Pflumm Rd
- 13302 W 115th St
- 11992 S Rene St
- 14242 W 121st St
- 11725 Gillette St
- 14300 W 123rd St
- 11522 Parkhill St
- 12744 W 110th Terrace
- 12685 W 110th Terrace Unit 20
- 14917 W 123rd Terrace
- 12704 W 110th Terrace
- 15008 W 124th St
- 11512 S Oakview Dr
- 11508 S Oakview Dr
- 11516 S Oakview Dr
- 11504 S Oakview Dr
- 11520 S Oakview Dr
- 14508 W 115th Terrace
- 11507 S Oakview Dr
- 11500 S Oakview Dr
- 11524 S Oakview Dr
- 14502 W 115th Terrace
- 14509 W 115th Terrace
- 11428 Oakview Dr
- 11427 Oakview Dr
- 14503 W 115th Terrace
- 14424 W 115th Terrace
- 11418 Acuff Ln
- 11422 Acuff Ln
- 11421 Oakview Dr
- 14425 W 115th Terrace
- 14425 W 115th Terrace
