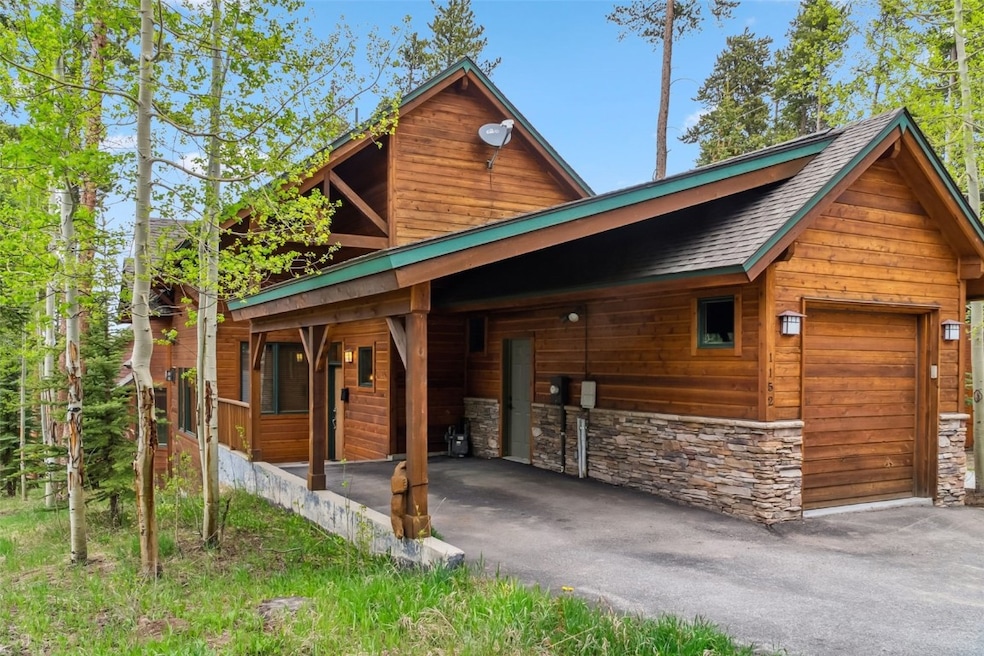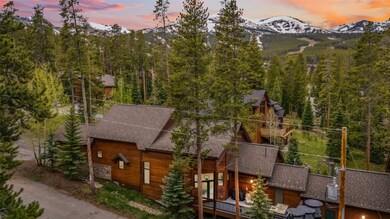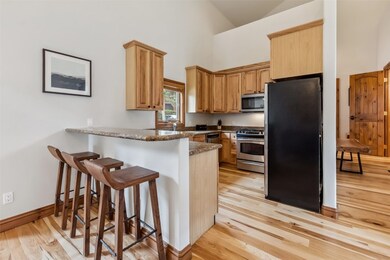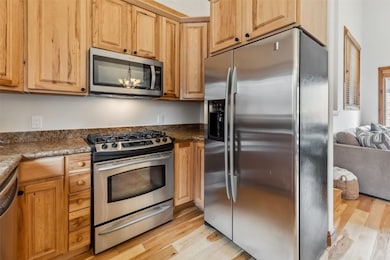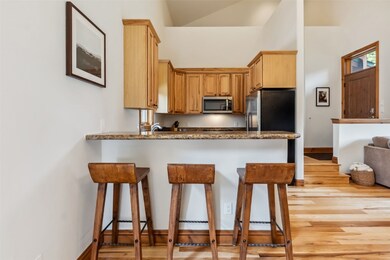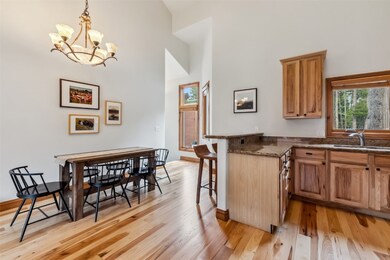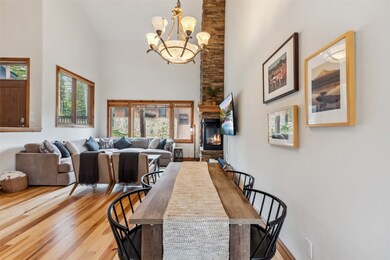
1152 Ski Hill Rd Breckenridge, CO 80424
Estimated payment $12,730/month
Highlights
- Ski Accessible
- Near a National Forest
- Wood Flooring
- View of Trees or Woods
- Vaulted Ceiling
- 2 Fireplaces
About This Home
Discover the perfect blend of mountain luxury and everyday comfort in this stunning 3-bedroom, 3-bath duplex nestled on a rare 17,000 square foot lot in the peaceful woods of Oro Ridge, just a short walk from the base of Peak 8 in Breckenridge. Designed to feel like a single-family home, this unique property boasts soaring 20-foot ceilings and dramatic multi-level architecture that maximizes space and light. Enjoy radiant in-floor heat, a gourmet kitchen with granite counters, hickory cabinets and floors, and stainless steel appliances, plus a cozy living room with a stacked rock fireplace. The main floor master suite offers a private retreat with its own fireplace, and the indoor hot tub invites relaxation after a day on the slopes. Step outside to frequent wildlife encounters—foxes and moose are regular visitors—and take advantage of walkable access to the Breckenridge Nordic Center, Cucumber Gulch Wildlife Preserve, the free gondola and town shuttle. Whether you’re seeking a peaceful full-time residence or a high-demand long term vacation rental, this home delivers unmatched convenience, privacy and alpine charm.
Listing Agent
Breckenridge Associates R.E. Brokerage Email: andy@breckenridgeassociates.com License #FA40016687 Listed on: 06/07/2025
Property Details
Home Type
- Multi-Family
Est. Annual Taxes
- $6,536
Year Built
- Built in 2003
Lot Details
- 0.39 Acre Lot
- Southern Exposure
Parking
- 1 Car Garage
- Carport
Property Views
- Woods
- Mountain
Home Design
- Duplex
- Wood Frame Construction
- Asphalt Roof
Interior Spaces
- 1,541 Sq Ft Home
- 1-Story Property
- Furnished
- Vaulted Ceiling
- 2 Fireplaces
- Gas Fireplace
- Family Room
- Washer and Dryer
Kitchen
- Range<<rangeHoodToken>>
- <<builtInMicrowave>>
- Freezer
- Dishwasher
- Disposal
Flooring
- Wood
- Stone
- Tile
Bedrooms and Bathrooms
- 3 Bedrooms
Utilities
- Heating System Uses Natural Gas
- Radiant Heating System
- Phone Available
- Cable TV Available
Listing and Financial Details
- Assessor Parcel Number 6511842
Community Details
Overview
- No Home Owners Association
- Oro Ridge Sub Subdivision
- Near a National Forest
Amenities
- Public Transportation
Recreation
- Trails
- Ski Accessible
Pet Policy
- Pets Allowed
Map
Home Values in the Area
Average Home Value in this Area
Tax History
| Year | Tax Paid | Tax Assessment Tax Assessment Total Assessment is a certain percentage of the fair market value that is determined by local assessors to be the total taxable value of land and additions on the property. | Land | Improvement |
|---|---|---|---|---|
| 2024 | $6,640 | $126,054 | -- | -- |
| 2023 | $6,640 | $122,369 | $0 | $0 |
| 2022 | $5,638 | $97,835 | $0 | $0 |
| 2021 | $5,748 | $100,651 | $0 | $0 |
| 2020 | $5,262 | $91,458 | $0 | $0 |
| 2019 | $5,194 | $91,458 | $0 | $0 |
| 2018 | $3,721 | $63,658 | $0 | $0 |
| 2017 | $3,431 | $63,658 | $0 | $0 |
| 2016 | $3,372 | $61,698 | $0 | $0 |
| 2015 | $3,274 | $61,698 | $0 | $0 |
| 2014 | $2,963 | $55,167 | $0 | $0 |
| 2013 | -- | $55,167 | $0 | $0 |
Property History
| Date | Event | Price | Change | Sq Ft Price |
|---|---|---|---|---|
| 06/24/2025 06/24/25 | For Sale | $2,200,000 | +202.6% | $1,428 / Sq Ft |
| 12/16/2013 12/16/13 | Sold | $727,000 | 0.0% | $472 / Sq Ft |
| 11/16/2013 11/16/13 | Pending | -- | -- | -- |
| 07/18/2013 07/18/13 | For Sale | $727,000 | -- | $472 / Sq Ft |
Purchase History
| Date | Type | Sale Price | Title Company |
|---|---|---|---|
| Quit Claim Deed | -- | None Available | |
| Warranty Deed | $727,000 | Land Title Guarantee Company | |
| Warranty Deed | $710,000 | None Available | |
| Quit Claim Deed | -- | None Available |
Mortgage History
| Date | Status | Loan Amount | Loan Type |
|---|---|---|---|
| Previous Owner | $418,000 | Commercial |
Similar Homes in Breckenridge, CO
Source: Summit MLS
MLS Number: S1059433
APN: 6511842
- 1100 Ski Hill Rd Unit 36
- 1140 Ski Hill Rd Unit 25
- 26 N Woods Ln Unit 2
- 26 N Woods Ln Unit 1
- 1080 Ski Hill Rd Unit 9
- 1173 Ski Hill Rd Unit 125
- 1173 Ski Hill Rd Unit 131
- 1105 Ski Hill Rd Unit C70
- 1127 Ski Hill Rd Unit 106
- 1179 Ski Hill Rd Unit K147
- 1156 Settlers Dr Unit 8
- 293 Settlers Dr
- 1 4 O'Clock Run Rd
- 99 Boulder Cir
- 119 Boulder Cir
- 141 Saw Mill Run Rd
- 1001 Grandview Dr Unit 22
- 1001 Grandview Dr Unit 16
- 28 Tall Pines Dr
- 34 Beavers Dr
- 119 Boulder Cir
- 1001 Grandview Dr Unit C19
- 100 S Park Ave Unit 135 Dercum Drive Keystone
- 50 Drift Rd
- 505 Co Rd 528
- 0092 Scr 855
- 2183 Colorado 9
- 906 Meadow Creek Dr Unit 307
- 80 Mule Deer Ct Unit A
- 80 Mule Deer Ct
- 73 Cooper Dr
- 7223 Ryan Gulch Rd
- 30 Spyglass Ln
- 10000 Ryan Gulch Rd Unit G-315
- 240 E La Bonte St Unit 36
- 91 Alpine Rd Unit apartment
- 1030 Blue River Pkwy Unit BRF Condo
- 1033 Straight Creek Dr Unit N 106
- 1253 Straight Creek Dr Unit 303
- 101 Blue Grouse Ln Unit 101 Blue Grouse Lane #G
