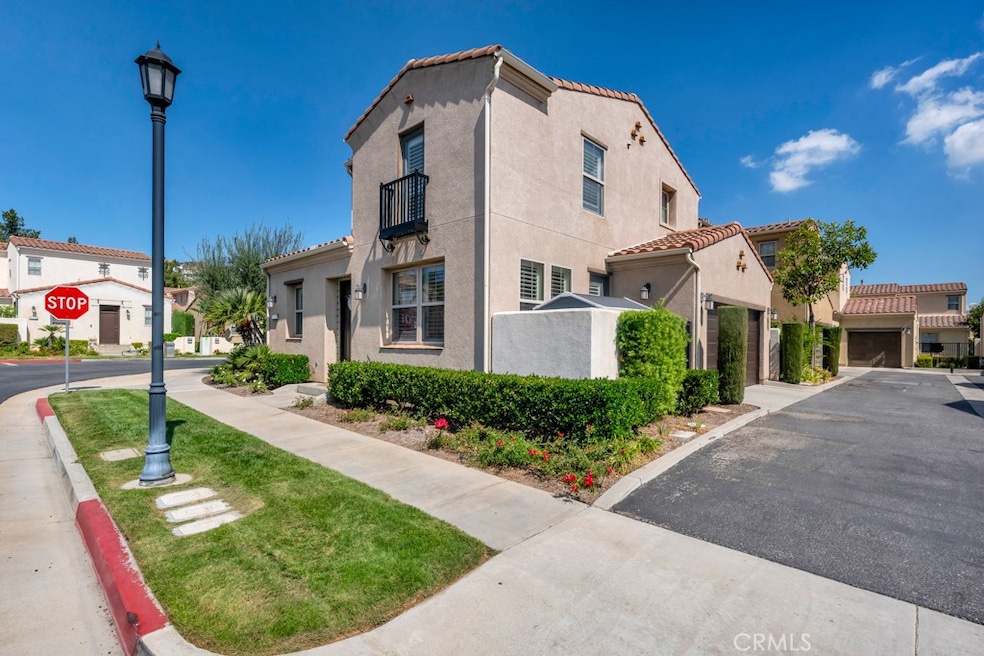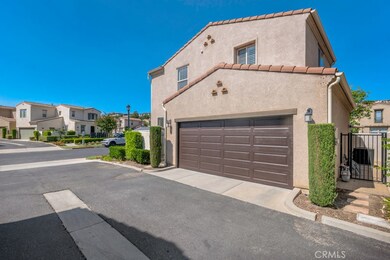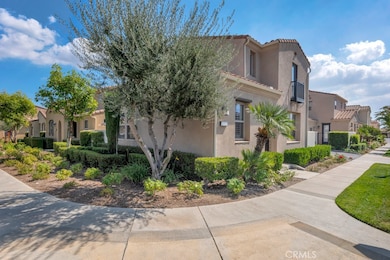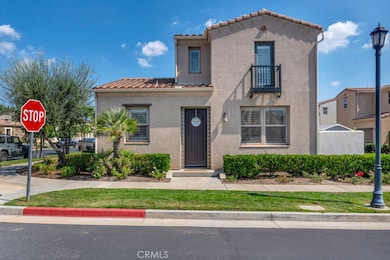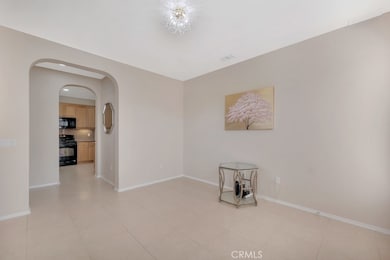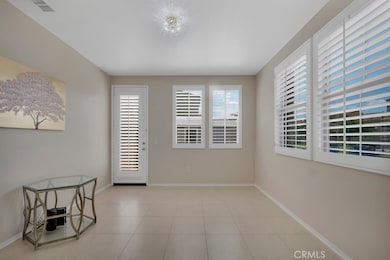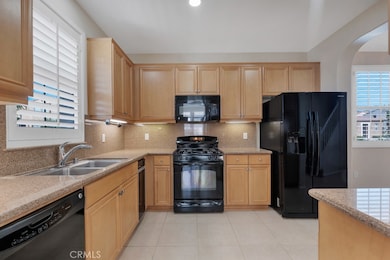11522 Cararra Ln Porter Ranch, CA 91326
Porter Ranch NeighborhoodEstimated payment $4,645/month
Highlights
- Spa
- Gated Community
- 1.42 Acre Lot
- Porter Ranch Community Rated A-
- Updated Kitchen
- Corner Lot
About This Home
Huge Price drop of $50,000 and low HOA's! Best Value for a safe gated community. Welcome home to one of the most desirable homes at the Tuscany community in the prestigious city of Porter Ranch. One of the best features of the home is its eligibility for student enrollment to the sought after Porter Ranch Community school. This corner lot single family home is perfectly placed with privacy & front facing main entrance. Recently painted & move in ready, the home is full of natural light & feels inviting thanks to dual pane windows & Hunter Douglas window shutters. The main floor has a tiled living room, tall ceilings, custom lighting, & flows into the kitchen. The living room also has a convenient patio door to the side yard & storage area. The kitchen boasts quality hardwood cabinetry, granite counter tops, matching appliances & recessed lighting. Past the kitchen is the lovely dining room with access to the backyard patio through the sliding glass door & a powder restroom for guests to freshen up in. Upstairs has a full bath, a main bedroom with walk in closet, second bedroom, linen closets in the hall & included laundry machines. The garage is finished with brand new epoxy flooring, drywalled, automatic garage door, 220 electric car charging outlet & large storage closet with access to the backyard. The home also features a tankless water heater for energy & gas efficiency, as well as a Nest smart home thermostat. Enjoy resort-style living with community amenities that include two sparkling pools, a children’s pool, spa & picnic area. Located within just a short distance to The Vineyards shopping plaza, where you’ll find Whole Foods, hot restaurants, shops, & entertainment. This home will not last!
Listing Agent
Pinnacle Estate Properties Brokerage Phone: 818-523-9257 License #01878875 Listed on: 09/26/2025

Open House Schedule
-
Saturday, December 13, 20251:00 to 4:00 pm12/13/2025 1:00:00 PM +00:0012/13/2025 4:00:00 PM +00:00Add to Calendar
-
Sunday, December 14, 20252:00 to 4:00 pm12/14/2025 2:00:00 PM +00:0012/14/2025 4:00:00 PM +00:00Add to Calendar
Home Details
Home Type
- Single Family
Est. Annual Taxes
- $6,265
Year Built
- Built in 2008
Lot Details
- 1.42 Acre Lot
- Corner Lot
- Back Yard
HOA Fees
Parking
- 2 Car Attached Garage
- Parking Available
- Automatic Gate
Home Design
- Entry on the 1st floor
- Turnkey
- Planned Development
- Slab Foundation
- Tile Roof
- Copper Plumbing
Interior Spaces
- 1,096 Sq Ft Home
- 2-Story Property
- Recessed Lighting
- Double Pane Windows
- Shutters
- Window Screens
- Family Room Off Kitchen
- Living Room
- Dining Room
- Storage
- Utility Room
Kitchen
- Updated Kitchen
- Open to Family Room
- Gas Oven
- Gas Range
- Dishwasher
- Granite Countertops
- Trash Compactor
Bedrooms and Bathrooms
- 2 Bedrooms
- All Upper Level Bedrooms
- Walk-In Closet
- Low Flow Toliet
- Bathtub with Shower
- Low Flow Shower
- Exhaust Fan In Bathroom
Laundry
- Laundry Room
- Laundry on upper level
- Stacked Washer and Dryer
Outdoor Features
- Spa
- Exterior Lighting
Utilities
- Central Heating and Cooling System
- 220 Volts in Garage
Listing and Financial Details
- Tax Lot 2
- Tax Tract Number 54153
- Assessor Parcel Number 2701074015
- $257 per year additional tax assessments
Community Details
Overview
- Tuscany At Porter Ranch Community Association, Phone Number (888) 882-0588
- Pmp Management Association
- Electric Vehicle Charging Station
Recreation
- Community Playground
- Community Pool
- Community Spa
Additional Features
- Picnic Area
- Gated Community
Map
Home Values in the Area
Average Home Value in this Area
Tax History
| Year | Tax Paid | Tax Assessment Tax Assessment Total Assessment is a certain percentage of the fair market value that is determined by local assessors to be the total taxable value of land and additions on the property. | Land | Improvement |
|---|---|---|---|---|
| 2025 | $6,265 | $517,917 | $155,679 | $362,238 |
| 2024 | $6,265 | $507,763 | $152,627 | $355,136 |
| 2023 | $6,144 | $497,808 | $149,635 | $348,173 |
| 2022 | $5,858 | $488,048 | $146,701 | $341,347 |
| 2021 | $5,784 | $478,479 | $143,825 | $334,654 |
| 2019 | $5,610 | $464,289 | $139,560 | $324,729 |
| 2018 | $5,494 | $455,186 | $136,824 | $318,362 |
| 2016 | $5,244 | $437,512 | $131,512 | $306,000 |
| 2015 | $5,167 | $430,941 | $129,537 | $301,404 |
| 2014 | $4,462 | $363,000 | $218,000 | $145,000 |
Property History
| Date | Event | Price | List to Sale | Price per Sq Ft | Prior Sale |
|---|---|---|---|---|---|
| 12/08/2025 12/08/25 | Price Changed | $729,900 | -2.7% | $666 / Sq Ft | |
| 11/13/2025 11/13/25 | Price Changed | $749,900 | -2.6% | $684 / Sq Ft | |
| 10/27/2025 10/27/25 | Price Changed | $769,900 | -1.3% | $702 / Sq Ft | |
| 09/26/2025 09/26/25 | For Sale | $779,700 | +84.5% | $711 / Sq Ft | |
| 04/02/2014 04/02/14 | Sold | $422,500 | -6.0% | $385 / Sq Ft | View Prior Sale |
| 03/11/2014 03/11/14 | Pending | -- | -- | -- | |
| 10/07/2013 10/07/13 | For Sale | $449,500 | -- | $410 / Sq Ft |
Purchase History
| Date | Type | Sale Price | Title Company |
|---|---|---|---|
| Interfamily Deed Transfer | -- | Stewart Title | |
| Grant Deed | $422,500 | Equity Title Los Angeles | |
| Interfamily Deed Transfer | -- | Chicago Title Subdivision | |
| Corporate Deed | $394,500 | Chicago Title Subdivision |
Mortgage History
| Date | Status | Loan Amount | Loan Type |
|---|---|---|---|
| Open | $40,000 | Construction | |
| Open | $380,250 | Adjustable Rate Mortgage/ARM | |
| Previous Owner | $315,300 | Purchase Money Mortgage |
Source: California Regional Multiple Listing Service (CRMLS)
MLS Number: SR25226427
APN: 2701-074-015
- 20262 Pienza Ln
- 8539 N Corbin Ave
- 20340 W Aberdeen Ln
- 20431 W Windsor Ln
- 11253 Paseo Lomaso
- 20162 W Cromwell Way
- 11231 Paseo Sonesta
- 11227 Paseo Sonesta
- 20433 Paseo Cresta
- 11244 Paseo Del Cielo
- 20211 Liverpool Way
- 11234 Paseo Del Cielo
- 20120 Jubilee Way
- 20332 Paseo Meriana
- 20354 Marlow Ln
- 11735 N Manchester Way
- 11233 Ravenna Ln
- 11734 Manchester Way
- 20043 Mersey Ln
- 11770 Hillsborough Ln
- 20310 Sorrento Ln
- 20455 Sorrento Ln
- 20422 W Birmingham Way
- 20448 Liverpool Way
- 20306 Willoughby Ln
- 20312 Willoughby Ln
- 11415 Porter Ranch Dr
- 20120 Jubilee Way
- 20824 Daosta Way
- 11401-11405 Porter Ranch Dr
- 20806 Lugano Way
- 11548 Santini Ln
- 20244 Albion Way
- 11752 Hillsborough Ln
- 20534 Edgewood Ct
- 11770 Hillsborough Ln
- 20568 Edgewood Ct
- 20580 Edgewood Ct
- 20138 Marlow Ln
- 11075 Oso Ave
