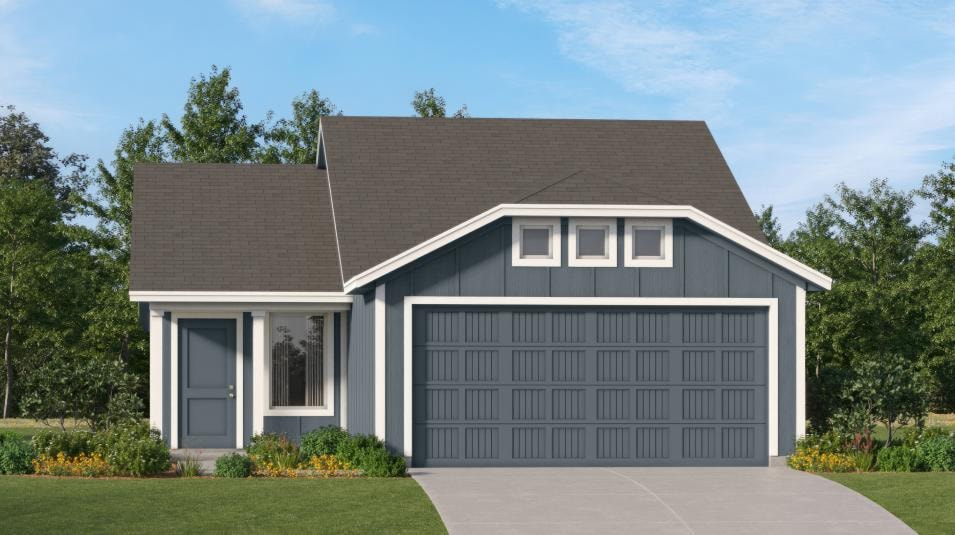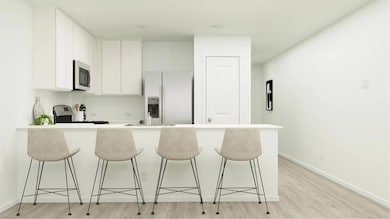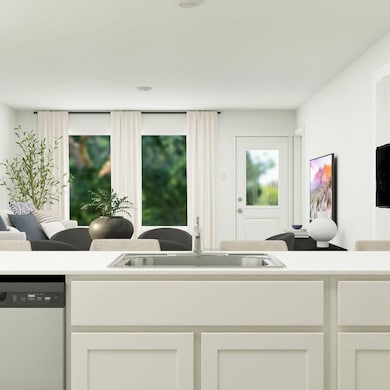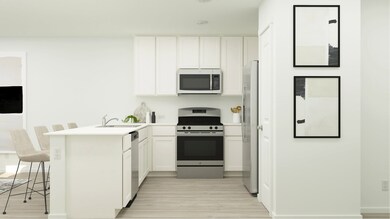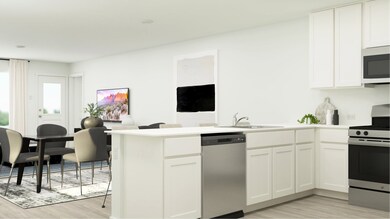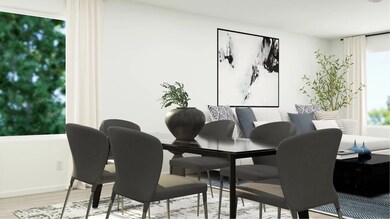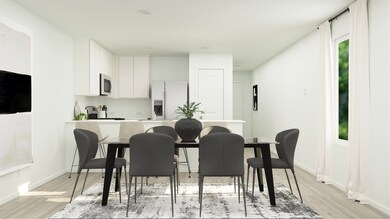
Estimated payment $1,827/month
Total Views
113
3
Beds
2
Baths
1,402
Sq Ft
$199
Price per Sq Ft
Highlights
- New Construction
- Community Playground
- Trails
- Community Pool
- Greenbelt
- 1-Story Property
About This Home
This single-level home showcases a spacious open floorplan shared between the kitchen, dining area and family room for easy entertaining during gatherings. An owner’s suite enjoys a private location in a rear corner of the home, complemented by an en-suite bathroom and walk-in closet. There are two secondary bedrooms along the side of the home, which are comfortable spaces for household members and overnight guests.
Home Details
Home Type
- Single Family
Parking
- 2 Car Garage
Home Design
- New Construction
- Quick Move-In Home
- Kitson Plan
Interior Spaces
- 1,402 Sq Ft Home
- 1-Story Property
Bedrooms and Bathrooms
- 3 Bedrooms
- 2 Full Bathrooms
Community Details
Overview
- Actively Selling
- Built by Lennar
- Shale Creek Cottage Collection Subdivision
- Greenbelt
Recreation
- Community Playground
- Community Pool
- Trails
Sales Office
- 11807 Mancos Trail
- Rhome, TX 76078
- Builder Spec Website
Office Hours
- Mon 10-7 | Tue 10-7 | Wed 10-7 | Thu 10-7 | Fri 10-7 | Sat 10-7 | Sun 12-7
Map
Create a Home Valuation Report for This Property
The Home Valuation Report is an in-depth analysis detailing your home's value as well as a comparison with similar homes in the area
Similar Homes in Rhome, TX
Home Values in the Area
Average Home Value in this Area
Property History
| Date | Event | Price | Change | Sq Ft Price |
|---|---|---|---|---|
| 06/20/2025 06/20/25 | Pending | -- | -- | -- |
| 06/19/2025 06/19/25 | For Sale | $261,399 | -- | $186 / Sq Ft |
Nearby Homes
- 11527 Gammon Ave
- 11523 Gammon Ave
- 11551 Gammon Ave
- 11559 Gammon Ave
- 11543 Gammon Ave
- 11502 Gammon Ave
- 11402 Gammon Ave
- 11526 Gammon Ave
- 11535 Gammon Ave
- 11519 Gammon Ave
- 11547 Gammon Ave
- 11739 Gammon Ave
- 11702 Gammon Ave
- 11514 Gammon Ave
- 11555 Gammon Ave
- 11606 Gammon Ave
- 11730 Hermosa Ln
- 11709 Marcellus Way
- 11610 Arkoma Dr
- 11736 Marcellus Way
- 11538 Hermosa Ln
- 11859 Mancos Trail
- 11811 Arkoma Dr
- 11822 Gammon Ave
- 12508 Nicholas Place
- 12417 Arbor Lake Rd
- 12634 Azure Heights Place
- 12924 Kingsgate Dr
- 12632 Kingsgate Dr
- 12634 Carpenter Ln
- 16617 Porterfield Ln
- 728 Spaulding St
- 1044 Knightly Ln
- 604 Whitecomb Ln
- 1033 Binney Dr
- 829 Loomis Trail
- 16029 Pemberly Ln
- 16604 Friesland Ln
- 925 Dressage Dr
- 2294 Hickory St
