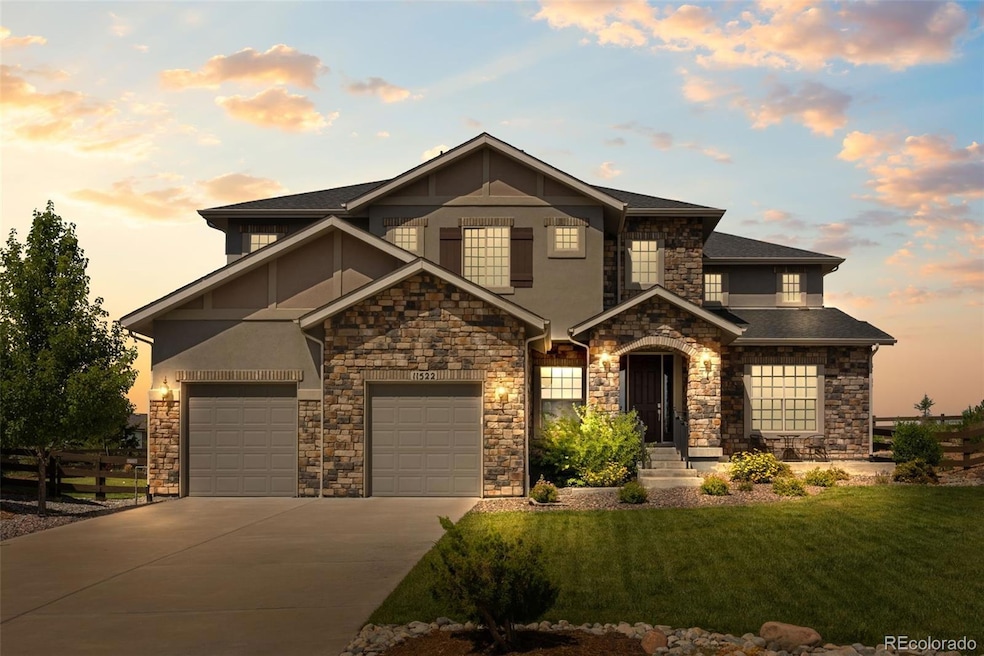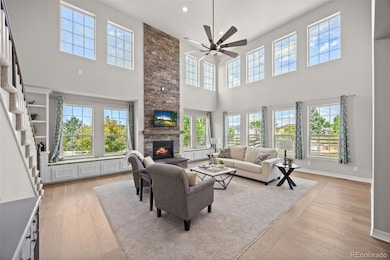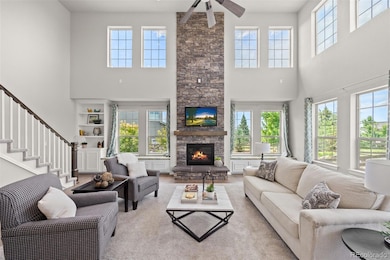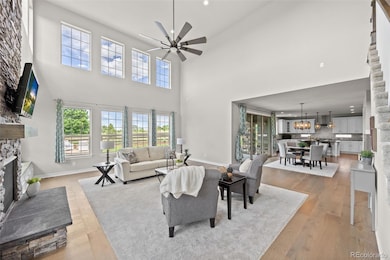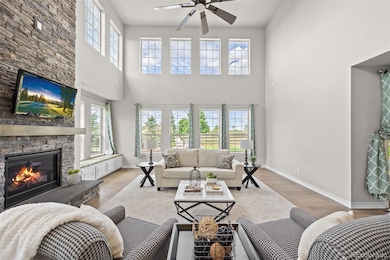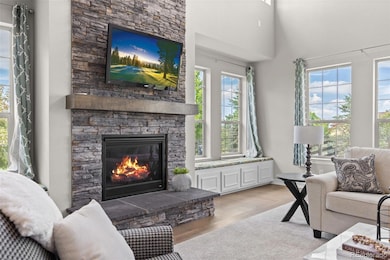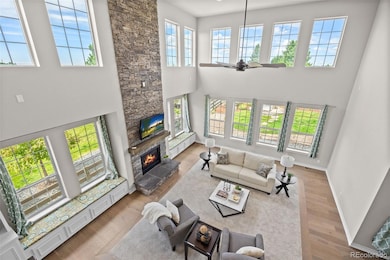11522 Trona Ct Parker, CO 80138
Highlights
- Primary Bedroom Suite
- Open Floorplan
- Loft
- Legend High School Rated A-
- Wood Flooring
- 1 Fireplace
About This Home
Discover luxury living in this stunning residence located on a rare corner lot in one of Parker’s most sought-after communities. Tucked at the end of a quiet cul-de-sac and backing to open space, this nearly 6,000 sq ft home offers both serenity and scenic views.
As you enter, you'll find sophisticated details throughout, including a grand entry, elegant formal areas, and an impressive private home office with custom built-ins. The thoughtfully designed main level includes a bright and open great room with soaring ceilings and walls of windows that fill the space with natural light.
At the center of the home is a designer kitchen built for functionality and style—complete with quartz countertops, an oversized island, stainless steel appliances, and modern finishes. A wall of retractable glass doors opens to the backyard, blending indoor comfort with outdoor living—ideal for enjoying Colorado’s four seasons.
Upstairs, the luxurious primary suite offers a spacious escape, including a spa-inspired bath and an expansive walk-in closet. The upper level also features a convenient Jack-and-Jill layout between two secondary bedrooms, and a fourth bedroom with a private ensuite bath. The unfinished basement provides an abundance of storage or flexible use space to suit your needs.
Enjoy the best of both privacy and convenience in this beautifully upgraded home—located close to parks, trails, schools, and all that Parker has to offer. Residents will have access to Idyllwilde's Clubhouse, Pool with Lifeguards, and Fitness Center WITHOUT paying HOA fees.
Listing Agent
Doorstep Realty Partners Brokerage Email: info@doorsteppartners.com License #100072241 Listed on: 07/03/2025
Home Details
Home Type
- Single Family
Est. Annual Taxes
- $7,166
Year Built
- Built in 2019
Lot Details
- 0.3 Acre Lot
- Open Space
- Cul-De-Sac
- Property is Fully Fenced
- Corner Lot
- Front and Back Yard Sprinklers
- Irrigation
- Private Yard
Parking
- 3 Car Attached Garage
- Parking Storage or Cabinetry
- Tandem Parking
Interior Spaces
- 2-Story Property
- Open Floorplan
- Built-In Features
- High Ceiling
- Ceiling Fan
- 1 Fireplace
- Mud Room
- Entrance Foyer
- Family Room
- Living Room
- Dining Room
- Home Office
- Loft
- Unfinished Basement
- Sump Pump
- Smart Thermostat
Kitchen
- Eat-In Kitchen
- Double Convection Oven
- Cooktop with Range Hood
- Microwave
- Dishwasher
- Kitchen Island
- Quartz Countertops
- Disposal
Flooring
- Wood
- Carpet
Bedrooms and Bathrooms
- 4 Bedrooms
- Primary Bedroom Suite
- Walk-In Closet
- Jack-and-Jill Bathroom
Laundry
- Laundry Room
- Dryer
- Washer
Outdoor Features
- Covered patio or porch
- Fire Pit
- Exterior Lighting
Schools
- Pioneer Elementary School
- Cimarron Middle School
- Legend High School
Additional Features
- Smoke Free Home
- Forced Air Heating and Cooling System
Listing and Financial Details
- Security Deposit $4,500
- Property Available on 7/11/25
- Exclusions: Personal Property/Staging Items
- The owner pays for association fees
- 12 Month Lease Term
- $55 Application Fee
Community Details
Overview
- Idyllwilde/Reata North Subdivision
Pet Policy
- Pet Deposit $300
- Dogs Allowed
Map
Source: REcolorado®
MLS Number: 4358604
APN: 2233-252-13-001
- 21854 Tyrolite Ave
- 22021 Pebble Brook Ln
- 22229 Boundstone Dr
- 22263 Boundstone St
- 21885 Whirlaway Ave
- 21541 Unbridled Ave
- 21851 Omaha Ave
- 11584 Pine Canyon Ln
- 11821 Discovery Ln
- 11691 Riverdale Dr
- 11898 Discovery Cir
- 21855 E Idyllwilde Dr
- 22160 Wintergreen Way
- 11709 Switzer Park Ln
- 11857 S Saunter Ln
- 21606 E Idyllwilde Dr
- 21767 Silver Meadow Ln
- 21223 White Ash Ln
- 21962 E Idyllwilde Dr
- 21502 E Idyllwilde Dr
- 11077 Needles Ct
- 22197 E Stroll Ave
- 11494 S Regency Place
- 21204 Woodside Ln
- 10530 Humboldt Peak Way
- 23205 Bay Oaks Ave Unit 1
- 23106 Blackwolf Way
- 11711 Pine Hill St
- 11238 Glenmoor Cir
- 11085 S Pine Dr
- 20299 Autumn Maple Cir
- 11605 Radiant Cir
- 19600 Clubhouse Dr
- 19752-19766 Pikes Peak Dr
- 19927 Briarwood Ct
- 11517 Wray Ct
- 19838 Gaines Mill Ct
- 12444 Country Meadows Dr
- 12447 Country Meadows Dr
- 12548 Leesburg Rd
