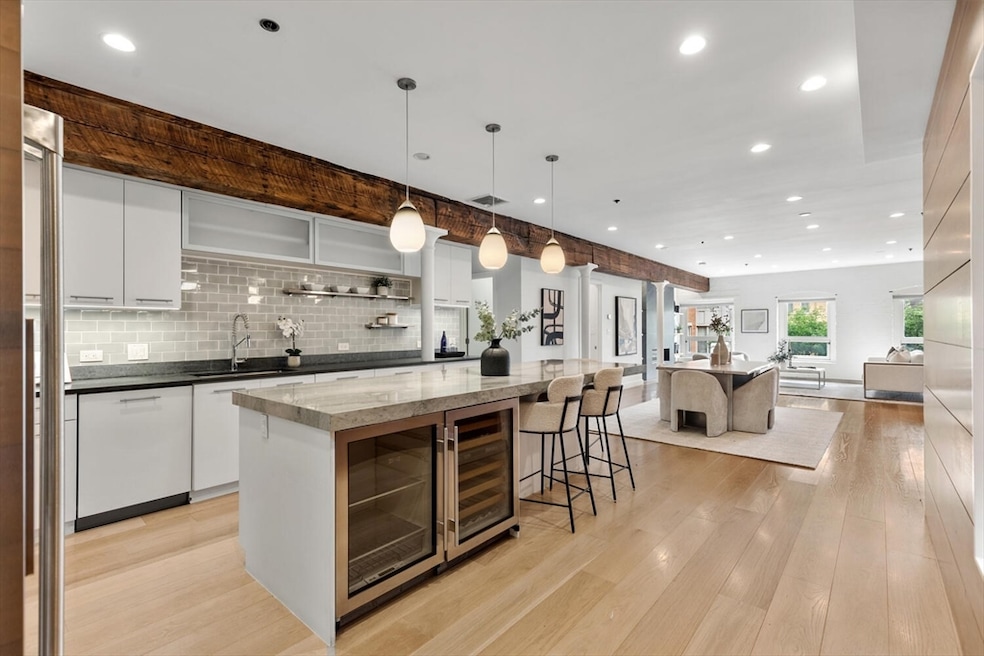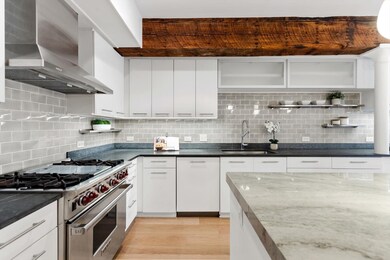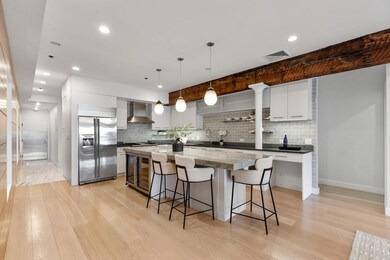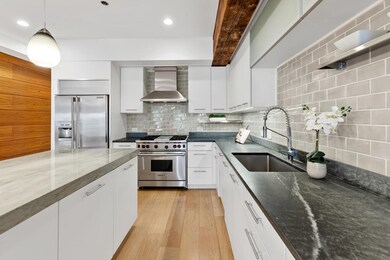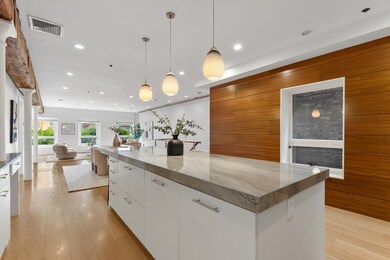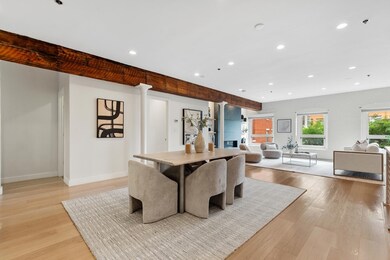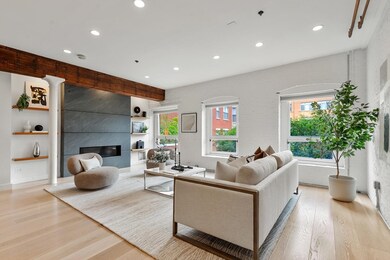
1154 Washington St Unit 3 &1A Boston, MA 02118
South End NeighborhoodEstimated payment $18,633/month
Highlights
- 0.06 Acre Lot
- Central Heating and Cooling System
- 1 Car Garage
- 1 Fireplace
- Hot Water Heating System
- 1-minute walk to Peters Park
About This Home
Sophisticated urban living defines this 3-bed, 3.5-bath loft. Enjoy a perfect blend of historic charm and modern luxury with 10-ft ceilings, exposed brick, and hardwood floors, all illuminated by oversized windows. The chef's kitchen is a true highlight: custom cabinets, an 11-ft Sea Pearl quartzite island, Wolf stove, and dual Sub-Zero wine fridges. The primary bedroom provides a tranquil escape with a walk-in closet and a lavish en-suite with heated marble floors and a soaking tub. The second bedroom is also en-suite. Floating stairs lead to a versatile upper level with a spacious third bedroom, full bath, and a flexible living/office/media room. Practical features include a marble entry, mudroom, and abundant storage. This unit boasts an unbeatable location near SoWa Market, Whole Foods, excellent dining, and Peter's Park. Includes one garage parking space at Gateway.
Open House Schedule
-
Saturday, July 19, 202511:00 am to 1:00 pm7/19/2025 11:00:00 AM +00:007/19/2025 1:00:00 PM +00:00Add to Calendar
-
Sunday, July 20, 202511:00 am to 1:00 pm7/20/2025 11:00:00 AM +00:007/20/2025 1:00:00 PM +00:00Add to Calendar
Property Details
Home Type
- Condominium
Est. Annual Taxes
- $31,326
Year Built
- Built in 1899
HOA Fees
- $1,095 Monthly HOA Fees
Parking
- 1 Car Garage
Interior Spaces
- 2,661 Sq Ft Home
- 2-Story Property
- 1 Fireplace
Bedrooms and Bathrooms
- 3 Bedrooms
Utilities
- Central Heating and Cooling System
- 2 Cooling Zones
- 2 Heating Zones
- Hot Water Heating System
Community Details
- Association fees include heat, gas, water, sewer, insurance
- 9 Units
- Mid-Rise Condominium
Listing and Financial Details
- Assessor Parcel Number 3389748
Map
Home Values in the Area
Average Home Value in this Area
Tax History
| Year | Tax Paid | Tax Assessment Tax Assessment Total Assessment is a certain percentage of the fair market value that is determined by local assessors to be the total taxable value of land and additions on the property. | Land | Improvement |
|---|---|---|---|---|
| 2025 | $23,019 | $1,987,800 | $0 | $1,987,800 |
| 2024 | $21,132 | $1,938,700 | $0 | $1,938,700 |
| 2023 | $20,406 | $1,900,000 | $0 | $1,900,000 |
| 2022 | $20,472 | $1,881,600 | $0 | $1,881,600 |
| 2021 | $19,683 | $1,844,700 | $0 | $1,844,700 |
| 2020 | $18,278 | $1,730,900 | $0 | $1,730,900 |
| 2019 | $17,708 | $1,680,100 | $0 | $1,680,100 |
| 2018 | $16,605 | $1,584,400 | $0 | $1,584,400 |
| 2017 | $15,926 | $1,503,900 | $0 | $1,503,900 |
| 2016 | $15,136 | $1,376,000 | $0 | $1,376,000 |
| 2015 | $13,035 | $1,076,400 | $0 | $1,076,400 |
| 2014 | $12,289 | $976,900 | $0 | $976,900 |
Property History
| Date | Event | Price | Change | Sq Ft Price |
|---|---|---|---|---|
| 07/17/2025 07/17/25 | For Sale | $2,695,000 | 0.0% | $1,013 / Sq Ft |
| 05/26/2024 05/26/24 | Rented | $9,000 | 0.0% | -- |
| 05/10/2024 05/10/24 | For Rent | $9,000 | 0.0% | -- |
| 02/13/2024 02/13/24 | Off Market | $9,000 | -- | -- |
| 11/16/2023 11/16/23 | For Rent | $9,000 | 0.0% | -- |
| 12/11/2019 12/11/19 | Sold | $2,980,000 | -0.6% | $1,120 / Sq Ft |
| 11/13/2019 11/13/19 | Pending | -- | -- | -- |
| 10/11/2019 10/11/19 | For Sale | $2,999,000 | +37.9% | $1,127 / Sq Ft |
| 04/07/2016 04/07/16 | Sold | $2,175,000 | -2.2% | $817 / Sq Ft |
| 03/09/2016 03/09/16 | Pending | -- | -- | -- |
| 03/01/2016 03/01/16 | Price Changed | $2,225,000 | -3.3% | $836 / Sq Ft |
| 01/29/2016 01/29/16 | For Sale | $2,300,000 | -- | $864 / Sq Ft |
Purchase History
| Date | Type | Sale Price | Title Company |
|---|---|---|---|
| Condominium Deed | $2,860,000 | None Available | |
| Not Resolvable | $2,090,000 | -- | |
| Deed | -- | -- | |
| Deed | $187,500 | -- | |
| Deed | $187,500 | -- | |
| Deed | $230,000 | -- |
Mortgage History
| Date | Status | Loan Amount | Loan Type |
|---|---|---|---|
| Previous Owner | $760,000 | Purchase Money Mortgage | |
| Previous Owner | $184,500 | No Value Available | |
| Previous Owner | $195,000 | No Value Available | |
| Previous Owner | $100,000 | No Value Available |
Similar Homes in Boston, MA
Source: MLS Property Information Network (MLS PIN)
MLS Number: 73405990
APN: CBOS-000000-000003-006397-000006
- 1166 Washington St Unit 201
- 1166 Washington St Unit 704-6
- 1166 Washington St Unit 406
- 1180-1200 Washington St Unit 213
- 139 E Berkeley St Unit 402
- 35 Fay St Unit 411
- 35 Fay St Unit 401
- 40 Fay St Unit 302
- 410-412 Harrison Ave
- 481 Harrison Ave Unit 4A
- 242 Shawmut Ave Unit 1
- 5 Dwight St Unit 2
- 380 Harrison Ave Unit 1123
- 380 Harrison Ave Unit 12E
- 380 Harrison Ave Unit 14H
- 380 Harrison Ave Unit 1008
- 380 Harrison Ave Unit 14J
- 42 Bradford St
- 258 Shawmut Ave Unit 8
- 15 Dwight St
- 117 E Berkeley St
- 117 E Berkeley St
- 110 E Berkeley St
- 110 E Berkeley St
- 35 Fay St Unit 510
- 35 Fay St Unit 401
- 147 E Berkeley St Unit 2
- 147 E Berkeley St
- 147 E Berkeley St
- 147 E Berkeley St
- 147 E Berkeley St
- 147 E Berkeley St
- 147 E Berkeley St
- 147 E Berkeley St Unit 304
- 147 E Berkeley St Unit 5
- 147 E Berkeley St
- 40 Fay St Unit 407
- 145 E Berkeley St Unit 2
- 145 E Berkeley St
- 145 E Berkeley St
