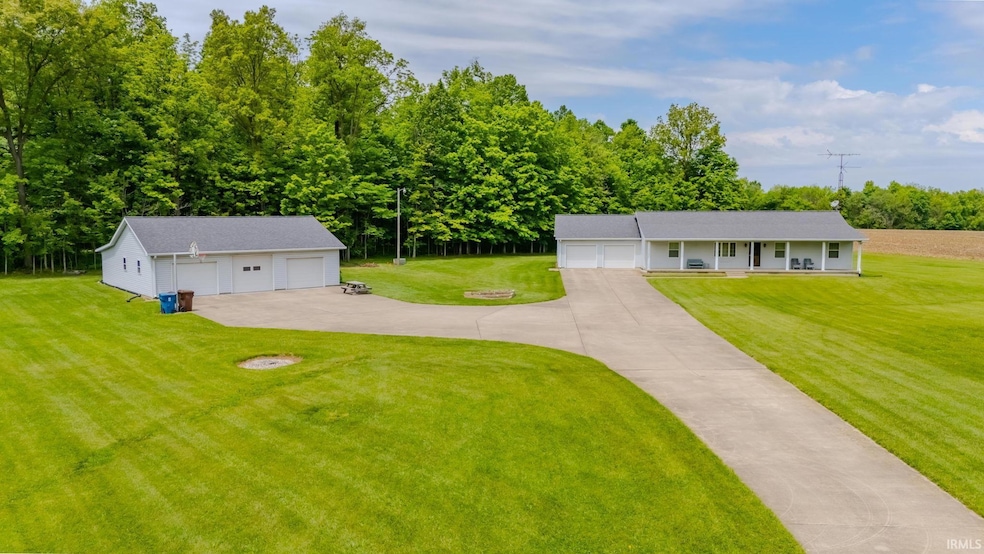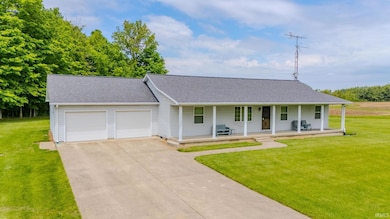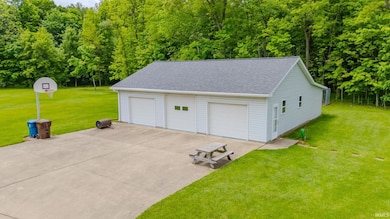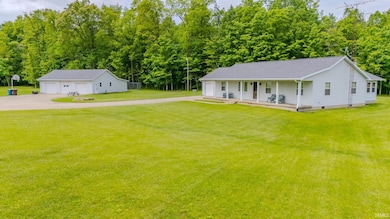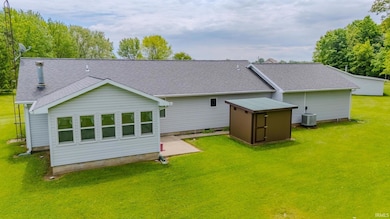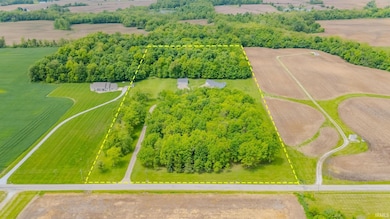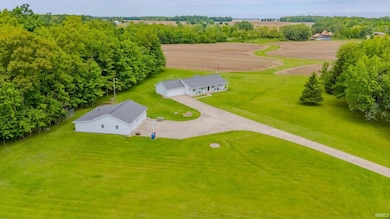
11542 S 700 E La Fontaine, IN 46940
Estimated payment $2,536/month
Highlights
- Hot Property
- 13.09 Acre Lot
- Ranch Style House
- Primary Bedroom Suite
- Heavily Wooded Lot
- Covered patio or porch
About This Home
Everything you want in a rural property is finally here!! This 33yr old ranch home offers 1,792sqft of living area, an open concept living, kitchen, and dining area, large master suite, cozy family room with wood stove and sunroom that is usable all year. A full length covered front porch and finished attached two car garage finishes this home up and your sure to love the 30X40 detached garage/shop finished, heated and has three overhead doors, with a 12ft lean to across the back for additional storage area ALL nestled in 13 acres of woods. The wooded area in front of the house has a park like setting offering privacy from the road but is also home to the "cabin" a recreational / storage building with covered porch, fire pit and outdoor seating all built by the seller as a place to relax and camp with the grandkids this cabin is built on runners making it portable but is wired with lights and outlets, its the perfect place for evening fires, and relaxing weekends for years to come and the large woods out back has wide trails throughout giving you access for hiking, atv's, firewood or hunting. This property is a one owner home that has been meticulously maintained since new with updates like new roof in 2019 and new hvac system in 2014 the home is total electric with a budget of $242 per month.
Listing Agent
Lundquist Appraisals & Real Estate Brokerage Email: john@lundquistrealestate.com
Home Details
Home Type
- Single Family
Est. Annual Taxes
- $1,882
Year Built
- Built in 1992
Lot Details
- 13.09 Acre Lot
- Rural Setting
- Level Lot
- Heavily Wooded Lot
Parking
- 2 Car Attached Garage
- Heated Garage
- Garage Door Opener
- Driveway
Home Design
- Ranch Style House
- Shingle Roof
- Concrete Siding
- Shingle Siding
- Vinyl Construction Material
Interior Spaces
- Wood Burning Fireplace
- Double Pane Windows
- Workshop
- Utility Room in Garage
- Storage In Attic
- Breakfast Bar
Flooring
- Carpet
- Vinyl
Bedrooms and Bathrooms
- 3 Bedrooms
- Primary Bedroom Suite
- 2 Full Bathrooms
- Bathtub with Shower
Laundry
- Laundry on main level
- Electric Dryer Hookup
Basement
- Block Basement Construction
- Crawl Space
Home Security
- Storm Doors
- Fire and Smoke Detector
Eco-Friendly Details
- Energy-Efficient Windows
- Energy-Efficient HVAC
Outdoor Features
- Covered patio or porch
Schools
- Southwood Elementary And Middle School
- Southwood High School
Utilities
- Forced Air Heating and Cooling System
- High-Efficiency Furnace
- Heat Pump System
- Private Company Owned Well
- Well
- Septic System
Community Details
- Community Fire Pit
Listing and Financial Details
- Assessor Parcel Number 85-20-31-400-017.000-005
Map
Home Values in the Area
Average Home Value in this Area
Tax History
| Year | Tax Paid | Tax Assessment Tax Assessment Total Assessment is a certain percentage of the fair market value that is determined by local assessors to be the total taxable value of land and additions on the property. | Land | Improvement |
|---|---|---|---|---|
| 2024 | $1,858 | $234,700 | $77,500 | $157,200 |
| 2023 | $1,828 | $231,800 | $77,500 | $154,300 |
| 2022 | $1,477 | $224,600 | $77,500 | $147,100 |
| 2021 | $1,394 | $197,900 | $63,600 | $134,300 |
| 2020 | $1,322 | $188,800 | $63,400 | $125,400 |
| 2019 | $1,210 | $180,000 | $63,400 | $116,600 |
| 2018 | $1,173 | $177,300 | $63,400 | $113,900 |
| 2017 | $1,122 | $176,200 | $63,400 | $112,800 |
| 2016 | $1,010 | $177,600 | $63,400 | $114,200 |
| 2014 | $808 | $168,700 | $63,400 | $105,300 |
| 2013 | $792 | $162,900 | $63,400 | $99,500 |
Property History
| Date | Event | Price | Change | Sq Ft Price |
|---|---|---|---|---|
| 05/27/2025 05/27/25 | For Sale | $424,900 | -- | $237 / Sq Ft |
Similar Homes in La Fontaine, IN
Source: Indiana Regional MLS
MLS Number: 202519622
APN: 85-20-31-400-017.000-005
- 11238 S 700 E
- 7325 E State Road 218
- 6825 N N East 00 W
- 4920 N Huntington Rd
- 4480 N 100 E
- 8595 W 1000 S 35
- 210 E Branson St
- 109 E Grant St
- 104 E Grant St
- 13 E Branson St
- 305 W Kendall St
- 4954 N Brooke Dr
- 3458 E 900 S
- 4231 N Conner Dr
- 1855 N Michael Dr
- 1875 N Michael Dr
- 3671 N Moorland Dr
- 110 E Harreld Rd
- 2010 E Bocock Rd
- 9363 S Marion Rd
