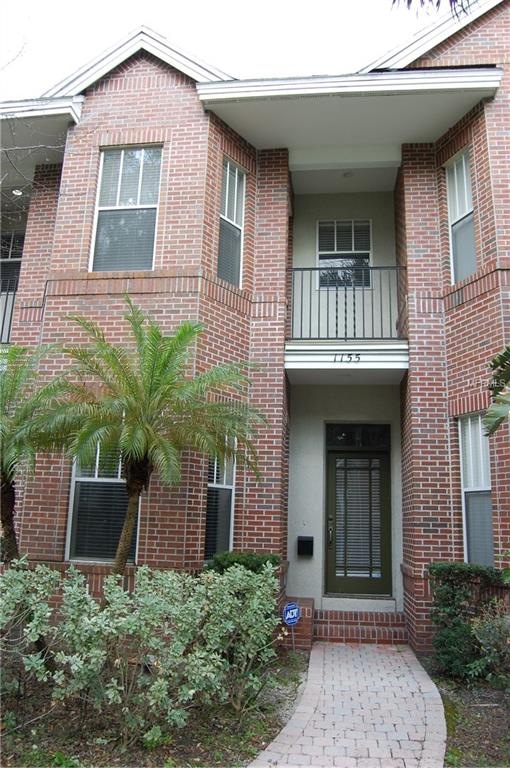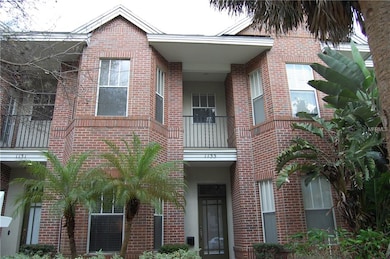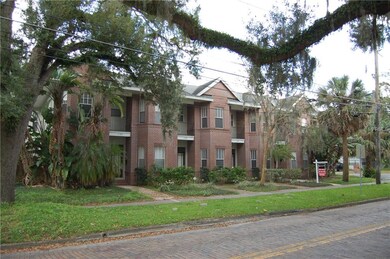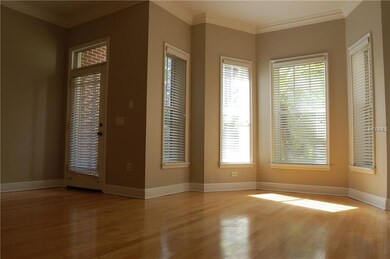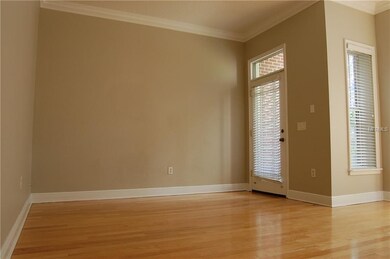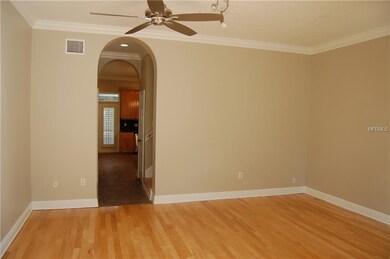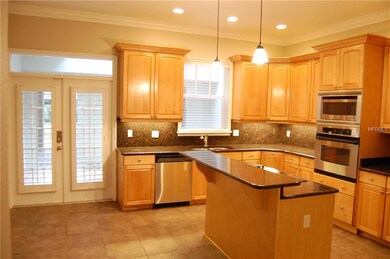
1155 Delaney Ave Orlando, FL 32806
Delaney Park NeighborhoodEstimated Value: $480,022 - $671,000
Highlights
- Oak Trees
- City View
- Traditional Architecture
- Blankner School Rated A-
- Open Floorplan
- 3-minute walk to Delaney Park
About This Home
As of May 2019NEW PRICE! This is NOT your ordinary cookie cutter townhome! This gorgeous two-story 3/3.5 townhome with private rooftop terrace located in desirable DELANEY PARK exudes character. Interior features include 3 full suites located on the second floor, charming bay windows, arched entry ways, 9 ft ceilings, base and crown molding and wood floors throughout most of the home. You’ll love spending time and entertaining in the spacious kitchen with center island and unique walk-in cellar with brick floors. Floor plan offers flexible living space designed for today’s buyer and feels much larger than 1,952 SF! Upstairs you’ll find a gallery-style hallway perfect for showcasing art. The large master suite is private and separated from adjacent bedrooms by a smartly designed central courtyard that also allows for plenty of natural light. Master bath features a walk-in shower and separate soaking tub. Exterior features include covered front entry, attached 2 car covered parking, 11x17 rear paved terrace and a HUGE 17x25 private rooftop terrace. HVAC replaced in OCT 2014 and entire interior painted October 2018. Termite Bond through the condo association and seller is offering a HOME WARRANTY for the new owners first year! Delaney Park residents benefit from its central location with plenty of dining and shopping options nearby and easy access to I-4 and SR 408 for commuting. Zoned for coveted Blankner/Boone school district! Schedule your private tour of this truly unique property today.
Last Agent to Sell the Property
KELLER WILLIAMS REALTY AT THE PARKS License #3197845 Listed on: 10/31/2018

Townhouse Details
Home Type
- Townhome
Est. Annual Taxes
- $4,931
Year Built
- Built in 2002
Lot Details
- 8,829 Sq Ft Lot
- West Facing Home
- Mature Landscaping
- Irrigation
- Street paved with bricks
- Oak Trees
HOA Fees
- $220 Monthly HOA Fees
Home Design
- Traditional Architecture
- Bi-Level Home
- Brick Exterior Construction
- Slab Foundation
- Wood Frame Construction
- Shingle Roof
- Stucco
Interior Spaces
- 1,952 Sq Ft Home
- Open Floorplan
- Crown Molding
- High Ceiling
- Ceiling Fan
- French Doors
- Inside Utility
- City Views
Kitchen
- Eat-In Kitchen
- Range
- Microwave
- Dishwasher
- Solid Wood Cabinet
- Disposal
Flooring
- Wood
- Brick
- Ceramic Tile
Bedrooms and Bathrooms
- 3 Bedrooms
- Walk-In Closet
Laundry
- Dryer
- Washer
Parking
- 2 Carport Spaces
- Alley Access
- On-Street Parking
- Assigned Parking
Outdoor Features
- Balcony
- Patio
Location
- City Lot
Schools
- Blankner Elementary School
- Blankner Middle School
- Boone High School
Utilities
- Central Heating and Cooling System
- Electric Water Heater
- Cable TV Available
Listing and Financial Details
- Home warranty included in the sale of the property
- Down Payment Assistance Available
- Visit Down Payment Resource Website
- Tax Lot 40
- Assessor Parcel Number 36-22-29-0909-00-040
Community Details
Overview
- Association fees include escrow reserves fund, insurance, ground maintenance, pest control
- Briercliff Commons Condo Or6456 4871 Subdivision
- The community has rules related to deed restrictions
- Rental Restrictions
Pet Policy
- Pets Allowed
Ownership History
Purchase Details
Home Financials for this Owner
Home Financials are based on the most recent Mortgage that was taken out on this home.Purchase Details
Home Financials for this Owner
Home Financials are based on the most recent Mortgage that was taken out on this home.Purchase Details
Home Financials for this Owner
Home Financials are based on the most recent Mortgage that was taken out on this home.Similar Homes in Orlando, FL
Home Values in the Area
Average Home Value in this Area
Purchase History
| Date | Buyer | Sale Price | Title Company |
|---|---|---|---|
| Behlau Robert Allen | $338,000 | Innovative Title Svcs Llc | |
| Williams Sean R | $275,000 | Fidelity National Title I | |
| Kneipp Steve | $220,000 | Fidelity National Title Ins |
Mortgage History
| Date | Status | Borrower | Loan Amount |
|---|---|---|---|
| Open | Behlau Robert Allen | $276,500 | |
| Closed | Behlau Robert Allen | $270,400 | |
| Previous Owner | Williams Sean R | $185,000 | |
| Previous Owner | Kneipp Steve | $198,000 | |
| Previous Owner | Coe Eric H | $220,000 | |
| Previous Owner | S J K Blue Star Holdings Inc | $224,000 |
Property History
| Date | Event | Price | Change | Sq Ft Price |
|---|---|---|---|---|
| 05/17/2019 05/17/19 | Sold | $338,000 | -3.4% | $173 / Sq Ft |
| 04/11/2019 04/11/19 | Pending | -- | -- | -- |
| 01/24/2019 01/24/19 | Price Changed | $349,900 | -2.8% | $179 / Sq Ft |
| 01/09/2019 01/09/19 | For Sale | $359,900 | +6.5% | $184 / Sq Ft |
| 01/07/2019 01/07/19 | Off Market | $338,000 | -- | -- |
| 12/08/2018 12/08/18 | Price Changed | $359,900 | -2.7% | $184 / Sq Ft |
| 10/31/2018 10/31/18 | For Sale | $369,900 | -- | $189 / Sq Ft |
Tax History Compared to Growth
Tax History
| Year | Tax Paid | Tax Assessment Tax Assessment Total Assessment is a certain percentage of the fair market value that is determined by local assessors to be the total taxable value of land and additions on the property. | Land | Improvement |
|---|---|---|---|---|
| 2025 | $5,714 | $356,071 | -- | -- |
| 2024 | $5,468 | $356,071 | -- | -- |
| 2023 | $5,468 | $335,957 | $0 | $0 |
| 2022 | $5,308 | $326,172 | $0 | $0 |
| 2021 | $5,222 | $316,672 | $0 | $0 |
| 2020 | $4,972 | $312,300 | $62,460 | $249,840 |
| 2019 | $5,354 | $312,300 | $62,460 | $249,840 |
| 2018 | $4,931 | $283,000 | $56,600 | $226,400 |
| 2017 | $4,961 | $313,200 | $62,640 | $250,560 |
| 2016 | $4,763 | $302,600 | $60,520 | $242,080 |
| 2015 | $4,779 | $314,300 | $62,860 | $251,440 |
| 2014 | $3,970 | $231,000 | $46,200 | $184,800 |
Agents Affiliated with this Home
-
Bryan Douglas

Seller's Agent in 2019
Bryan Douglas
KELLER WILLIAMS REALTY AT THE PARKS
(407) 629-4420
2 in this area
57 Total Sales
-
Tim Veigle

Buyer's Agent in 2019
Tim Veigle
WATSON REALTY CORP
(407) 399-0879
82 Total Sales
Map
Source: Stellar MLS
MLS Number: O5742572
APN: 36-2229-0909-00-040
- 1410 Osceola Ct
- 421 E Gore St
- 128 Waverly Place Unit 128
- 1508 Delaney Ave
- 450 Cherokee Dr
- 400 Raehn St
- 1322 S Summerlin Ave
- 604 Cherokee Dr
- 811 Briercliff Dr
- 125 E Miller St
- 351 Agnes St
- 511 Woodlawn Blvd
- 1701 Delaney Ave
- 1625 S Eola Dr
- 607 Woodland St
- 719 S Summerlin Ave
- 545 Margaret Ct
- 1119 S Mills Ave
- 1220 Delaney Park Dr
- 522 S Osceola Ave
- 1155 Delaney Ave Unit 4
- 1159 Delaney Ave Unit 5
- 1159 Delaney Ave Unit 50
- 1155 Delaney Ave
- 1147 Delaney Ave Unit 2
- 1159 Delaney Ave
- 1151 Delaney Ave Unit 3
- 1143 Delaney Ave Unit 1
- 414 Delaney Park Dr
- 1125 Delaney Ave
- 1201 Delaney Ave
- 412 Briercliff Dr Unit Rear
- 412 Briercliff Dr
- 418 Delaney Park Dr
- 1204 S Osceola Ave
- 1207 Delaney Ave
- 1200 Delaney Ave
- 1150 Delaney Ave
- 1146 Delaney Ave Unit 1146
- 1150 Delaney Ave
