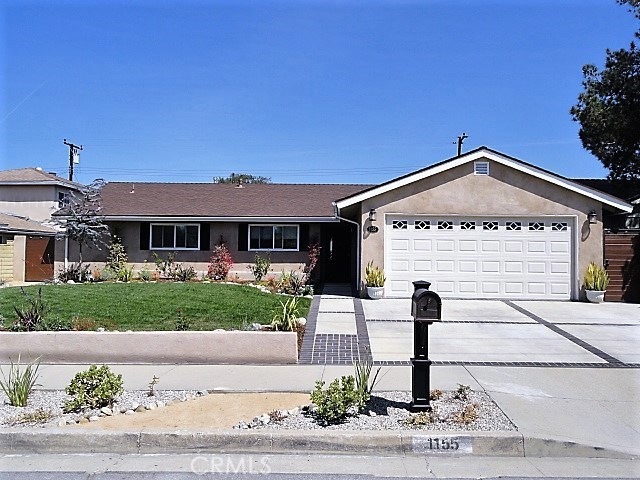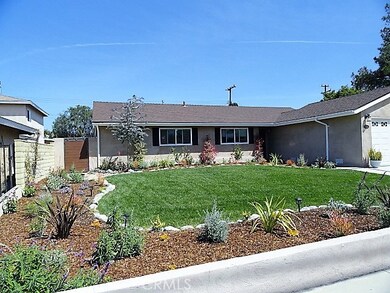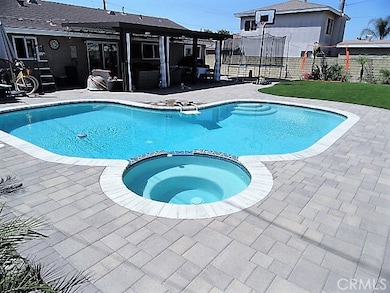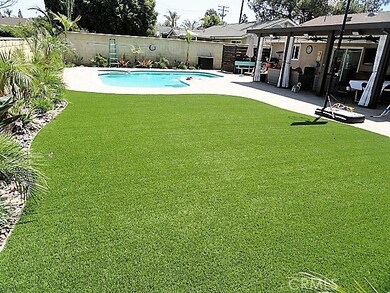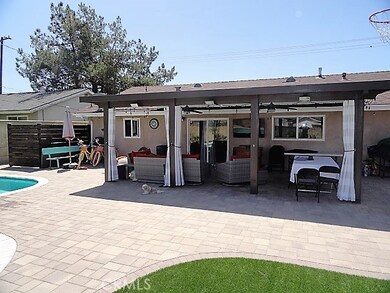
1155 E Juanita Ave Glendora, CA 91740
Charter oak NeighborhoodEstimated Value: $842,000 - $928,000
Highlights
- Filtered Pool
- Updated Kitchen
- Mountain View
- Willow Elementary School Rated A-
- Open Floorplan
- Contemporary Architecture
About This Home
As of May 2018Beautiful Glendora Pool home with picture perfect resort back yard and professionally landscaped just in time for the summer. Great location on a quiet area that lends a feeling of space and privacy. The lush landscaped backyard surrounds you with exotic plants as you daydream poolside or float around the Gorgeous pool with spa. Great curb appeal makes this 4 bedroom, 2 Full remodeled bathrooms home full of upgrades with new stucco, double panel windows, HVAC, AC unit, side gates, Alumawood cover patio, recess lighting, newer kitchen cabinets, granite counter tops, 2 pantries with sliding drawers, laundry room, cooper plumbing, Paver stones throughout the backyard and side, artificial Turf on back yard for easy maintenance. and rain gutters with rain Saver Barrels. Too much to list
Home is been used as a 3 bed 2 bath. Full of upgrades makes this pride of ownership home Perfect for Entertaining family and friends. A Must see!
Last Agent to Sell the Property
RE/MAX CHAMPIONS WC License #01435782 Listed on: 04/12/2018

Home Details
Home Type
- Single Family
Est. Annual Taxes
- $8,195
Year Built
- Built in 1963
Lot Details
- 7,281 Sq Ft Lot
- Landscaped
- Front and Back Yard Sprinklers
- Lawn
- Back and Front Yard
- Density is up to 1 Unit/Acre
- Property is zoned GDR1
Parking
- 2 Car Attached Garage
- Parking Available
- Front Facing Garage
- Single Garage Door
- Garage Door Opener
- Driveway
- Assigned Parking
Home Design
- Contemporary Architecture
- Copper Plumbing
Interior Spaces
- 1,350 Sq Ft Home
- 1-Story Property
- Open Floorplan
- Ceiling Fan
- Family Room
- Living Room
- Dining Room
- Tile Flooring
- Mountain Views
Kitchen
- Updated Kitchen
- Butlers Pantry
- Gas Cooktop
- Microwave
- Granite Countertops
- Built-In Trash or Recycling Cabinet
- Self-Closing Drawers
Bedrooms and Bathrooms
- 4 Main Level Bedrooms
- 2 Full Bathrooms
Laundry
- Laundry Room
- Laundry in Kitchen
- Washer and Gas Dryer Hookup
Pool
- Filtered Pool
- In Ground Pool
- Gas Heated Pool
Outdoor Features
- Stone Porch or Patio
- Exterior Lighting
- Rain Gutters
Location
- Urban Location
Utilities
- Central Heating and Cooling System
- Gas Water Heater
Community Details
- No Home Owners Association
- Laundry Facilities
Listing and Financial Details
- Tax Lot 2
- Tax Tract Number 26940
- Assessor Parcel Number 8653021009
Ownership History
Purchase Details
Home Financials for this Owner
Home Financials are based on the most recent Mortgage that was taken out on this home.Purchase Details
Home Financials for this Owner
Home Financials are based on the most recent Mortgage that was taken out on this home.Purchase Details
Home Financials for this Owner
Home Financials are based on the most recent Mortgage that was taken out on this home.Purchase Details
Home Financials for this Owner
Home Financials are based on the most recent Mortgage that was taken out on this home.Purchase Details
Purchase Details
Purchase Details
Purchase Details
Home Financials for this Owner
Home Financials are based on the most recent Mortgage that was taken out on this home.Similar Homes in the area
Home Values in the Area
Average Home Value in this Area
Purchase History
| Date | Buyer | Sale Price | Title Company |
|---|---|---|---|
| Pham Luong G | $610,000 | Orange Coast Title Company | |
| Marin Lilia | -- | Ticor Title Company Of Ca | |
| Marin Alvarez Lilia | -- | None Available | |
| Marin Alvarez Lilia | $320,000 | Stewart Title | |
| U S Bank National Association | $365,000 | Accommodation | |
| Bojorquez Maria | -- | -- | |
| Bojorquez Maria | -- | -- | |
| Bojorquez Maria | $221,000 | Southland Title |
Mortgage History
| Date | Status | Borrower | Loan Amount |
|---|---|---|---|
| Previous Owner | Marin Lilia | $100,000 | |
| Previous Owner | Marin Lilia | $310,000 | |
| Previous Owner | Marin Lilia | $315,000 | |
| Previous Owner | Marin Alvarez Lilia | $310,945 | |
| Previous Owner | Marin Alvarez Lilia | $311,888 | |
| Previous Owner | Bojorquez Maria | $351,000 | |
| Previous Owner | Bojorquez Maria | $219,246 | |
| Previous Owner | Bojorquez Maria | $218,428 | |
| Previous Owner | Bojorquez Maria | $218,540 | |
| Previous Owner | Bojorquez Maria | $219,193 |
Property History
| Date | Event | Price | Change | Sq Ft Price |
|---|---|---|---|---|
| 05/23/2018 05/23/18 | Sold | $610,000 | +1.8% | $452 / Sq Ft |
| 04/12/2018 04/12/18 | For Sale | $599,000 | +87.2% | $444 / Sq Ft |
| 01/19/2012 01/19/12 | Sold | $320,000 | -5.9% | $237 / Sq Ft |
| 11/29/2011 11/29/11 | Pending | -- | -- | -- |
| 11/14/2011 11/14/11 | For Sale | $340,000 | -- | $252 / Sq Ft |
Tax History Compared to Growth
Tax History
| Year | Tax Paid | Tax Assessment Tax Assessment Total Assessment is a certain percentage of the fair market value that is determined by local assessors to be the total taxable value of land and additions on the property. | Land | Improvement |
|---|---|---|---|---|
| 2024 | $8,195 | $680,462 | $471,974 | $208,488 |
| 2023 | $7,995 | $667,120 | $462,720 | $204,400 |
| 2022 | $7,897 | $654,041 | $453,648 | $200,393 |
| 2021 | $7,783 | $641,217 | $444,753 | $196,464 |
| 2019 | $7,610 | $622,200 | $431,562 | $190,638 |
| 2018 | $4,315 | $349,941 | $209,409 | $140,532 |
| 2017 | $11,897 | $336,580 | $205,303 | $131,277 |
| 2016 | $11,768 | $329,981 | $201,278 | $128,703 |
| 2015 | $4,030 | $325,025 | $198,255 | $126,770 |
| 2014 | $4,024 | $318,659 | $194,372 | $124,287 |
Agents Affiliated with this Home
-
Roberto Moran

Seller's Agent in 2018
Roberto Moran
RE/MAX
(626) 367-6350
1 in this area
36 Total Sales
-
Eddie Cortez

Seller's Agent in 2012
Eddie Cortez
Monarch Real Estate Services
(626) 233-0515
6 Total Sales
Map
Source: California Regional Multiple Listing Service (CRMLS)
MLS Number: CV18083907
APN: 8653-021-009
- 1146 Strawberry Ln
- 937 Wonder Ln
- 21210 E Arrow Hwy Unit 107
- 21210 E Arrow Hwy Unit 145
- 1353 W Arrow Hwy
- 21330 E Calora St
- 1729 Sunflower Ave Unit A
- 919 Shady Ln
- 415 N Rennell Ave
- 909 Shady Ln
- 1319 York Ave
- 5022 N Burnaby Dr
- 526 N Florham Ave
- 20821 E Calora St Unit E1
- 1131 Saint George Dr
- 4950 N Treanor Ave
- 1245 W Cienega Ave Unit 46
- 1245 W Cienega Ave Unit 73
- 1245 W Cienega Ave Unit 88
- 1245 W Cienega Ave Unit 234
- 1155 E Juanita Ave
- 1151 E Juanita Ave
- 1161 E Juanita Ave
- 1154 E Renwick Rd
- 1160 E Renwick Rd
- 1143 E Juanita Ave
- 1207 E Juanita Ave
- 1146 E Renwick Rd
- 1208 E Renwick Rd
- 1137 E Juanita Ave
- 1215 E Juanita Ave
- 1138 E Renwick Rd
- 1156 E Juanita Ave
- 1148 E Juanita Ave
- 1206 E Juanita Ave
- 1127 E Juanita Ave
- 1155 E Renwick Rd
- 1151 E Renwick Rd
- 1140 E Juanita Ave
- 1161 E Renwick Rd
