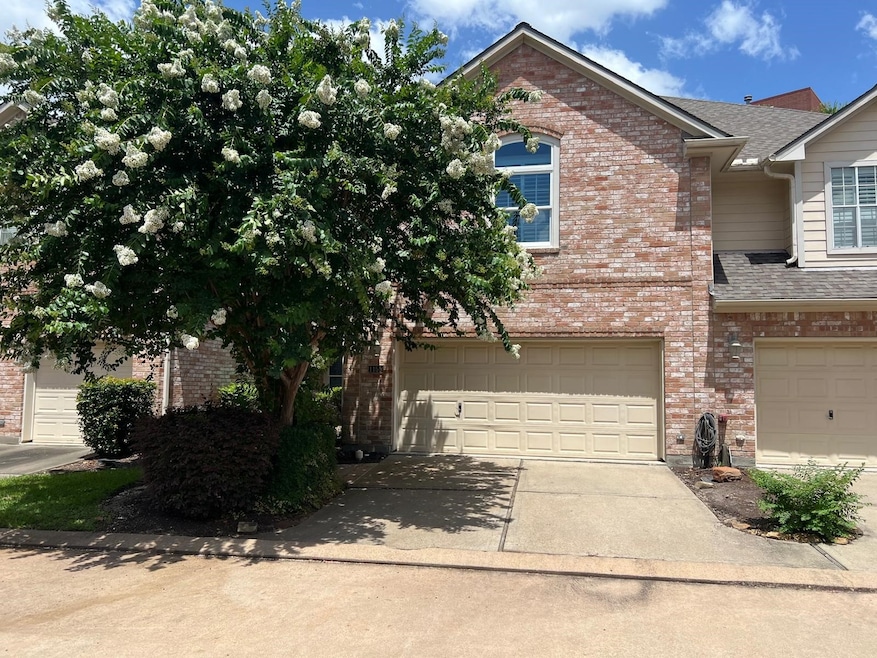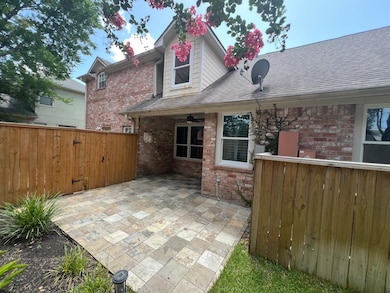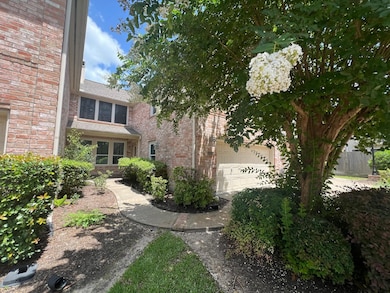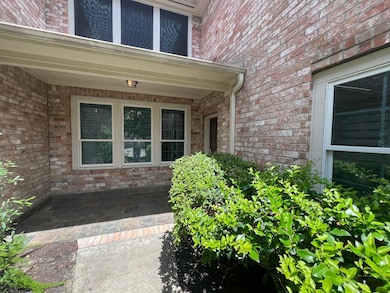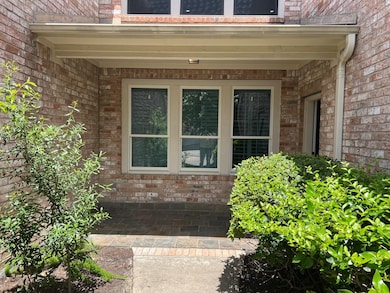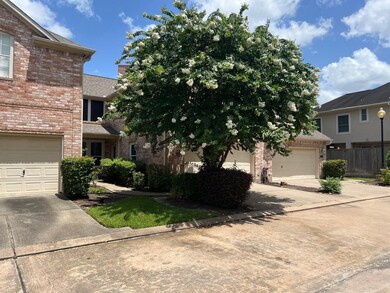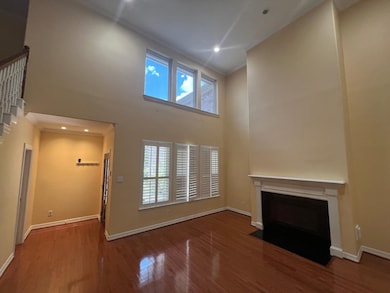1155 Enclave Square E Houston, TX 77077
Energy Corridor NeighborhoodHighlights
- Traditional Architecture
- Engineered Wood Flooring
- Home Office
- Bush Elementary School Rated A
- Game Room
- Family Room Off Kitchen
About This Home
Absolutely Immaculate Townhome in the Heart of the Energy Corridor!
Step into this meticulously maintained residence featuring stunning wood floors that flow through the entryway, den, kitchen, and dining area. The spacious primary retreat boasts a coffered ceiling, private access to the patio, a glass block window above a luxurious jetted tub, separate shower, and a generous walk-in closet.
The gourmet kitchen is a true highlight, offering rich dark granite countertops, elegant tile backsplash, crown molding, and included refrigerator. Each bedroom offers excellent space and storage, complemented by double-pane windows and beautiful plantation shutters throughout. A radiant heat barrier has been applied to the attic for added energy efficiency.
Recent upgrades include a brand-new water heater and a new A/C system installed this year,
This townhome is move-in ready and combines comfort, style, and an unbeatable location. Don’t miss the opportunity to make it yours!
Townhouse Details
Home Type
- Townhome
Est. Annual Taxes
- $7,449
Year Built
- Built in 2000
Lot Details
- 2,975 Sq Ft Lot
Parking
- 2 Car Attached Garage
Home Design
- Traditional Architecture
Interior Spaces
- 2,327 Sq Ft Home
- 2-Story Property
- Gas Log Fireplace
- Family Room Off Kitchen
- Living Room
- Dining Room
- Home Office
- Game Room
- Security Gate
- Gas Dryer Hookup
Kitchen
- Breakfast Bar
- Gas Range
- Free-Standing Range
- Microwave
- Dishwasher
- Disposal
Flooring
- Engineered Wood
- Carpet
- Tile
Bedrooms and Bathrooms
- 4 Bedrooms
- Separate Shower
Schools
- Bush Elementary School
- West Briar Middle School
- Westside High School
Utilities
- Central Heating and Cooling System
- Heating System Uses Gas
- Municipal Trash
Listing and Financial Details
- Property Available on 7/7/25
- Long Term Lease
Community Details
Overview
- Cfma Association
- Park On Enclave Sec 01 Subdivision
Pet Policy
- No Pets Allowed
Map
Source: Houston Association of REALTORS®
MLS Number: 98917418
APN: 1197620010018
- 1107 Enclave Square E
- 1110 Enclave Square W
- 1107 Ridgecrossing Ln
- 1107 Walden Hill Ct
- 13710 Bayou Parkway Ct
- 1150 Sienna Hill Dr
- 13627 Ashley Run
- 13819 Threadall Park Dr
- 1114 Ridgeburg Ct
- 13515 N Tracewood Bend
- 13811 Menasco Ct
- 13727 Aspen Cove Dr
- 1327 Mission Chase Dr
- 1035 Honey Hill Dr
- 13826 Aspen Cove Dr
- 668 N Eldridge Pkwy
- 13923 Roxton Dr
- 642 N Eldridge Pkwy
- 664 N Eldridge Pkwy
- 13818 Senca Park Dr
- 13510 Broadmeadow Ln
- 13518 Broadmeadow Ln
- 1014 Enclave Square S
- 1131 Enclave Square E
- 1014 Enclave Square N
- 1255 Eldridge Pkwy
- 13627 Ashley Run
- 4400 Memorial Dr
- 13515 N Tracewood Bend
- 1047 Honey Hill Dr
- 1333 Eldridge Pkwy
- 13919 Aspen Cove Dr
- 714 Memorial Mews St Unit D
- 855 Plainwood Dr
- 732 Memorial Mews St Unit B
- 734 Memorial Mews St Unit D
- 807 Herdsman Dr
- 1339 Parkway Ct
- 803 Spear Point Cove
- 622 Pink Azalea Trail
