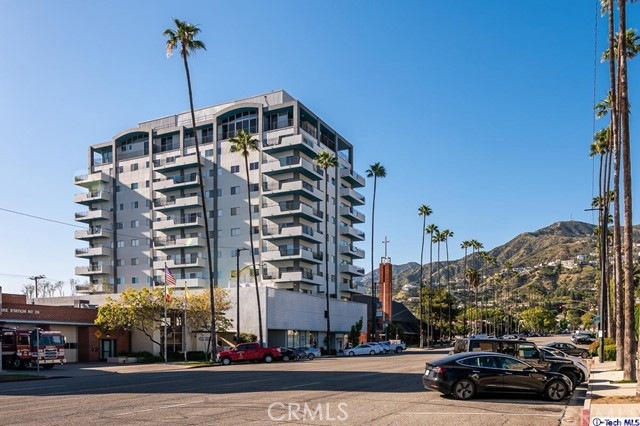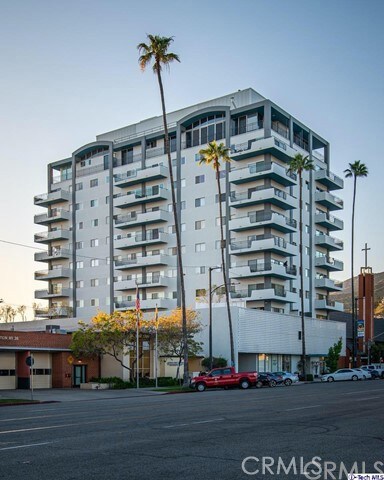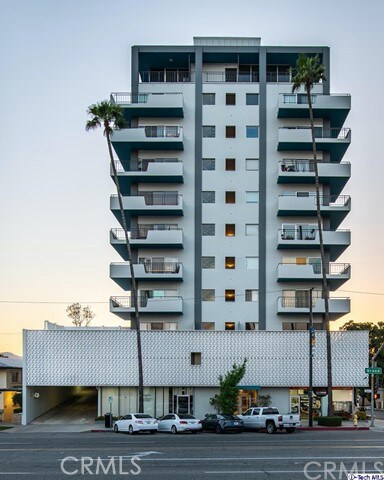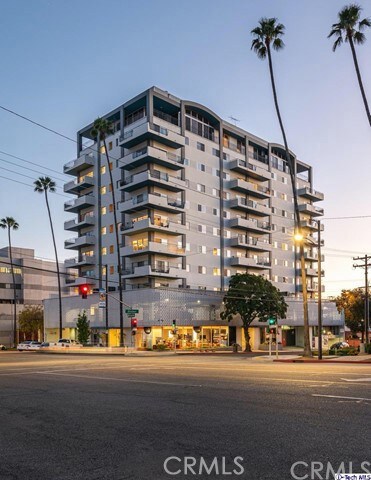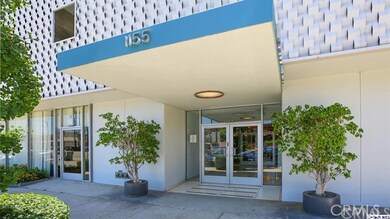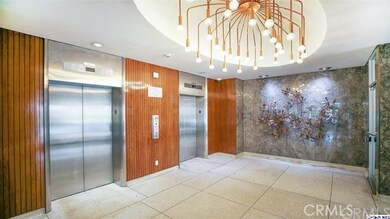
1155 N Brand Blvd Unit 306 Glendale, CA 91202
Verdugo Viejo NeighborhoodHighlights
- Fitness Center
- In Ground Pool
- Midcentury Modern Architecture
- Herbert Hoover High School Rated A-
- City Lights View
- Open Patio
About This Home
As of August 2024Welcome to historic Verdugo Towers complex in downtown Glendale. This beautiful mid century modern condo with huge wrap around view patio perfect for entertaining and offers panoramic views of Glendale city lights and mountains, comfort and amenities of urban living in the heart of Glendale. This luxury corner unit offers functional floor plan featuring good size living areas with large floor-to-ceiling windows and sliding doors, remodeled kitchen, and 2 spacious bedrooms. This secure high-rise complex provides assigned parking spaces, private pool/sun deck area, clubhouse and sauna. Monthly HOA dues include all utilities, electricity, water, trash, gas. Enjoy metropolitan lifestyle centrally located in the heart of the city, close to freeways, shopping, restaurants, entertainment venues, and downtown LA. Ralph's Grocery store is right across the street.
Last Agent to Sell the Property
Re/Max Tri-City Realty Brokerage Phone: 818-427-1772 License #01347394 Listed on: 06/03/2024

Last Buyer's Agent
Re/Max Tri-City Realty Brokerage Phone: 818-427-1772 License #01347394 Listed on: 06/03/2024

Property Details
Home Type
- Condominium
Est. Annual Taxes
- $5,340
Year Built
- Built in 1964
Lot Details
- 1 Common Wall
- Fenced
- Fence is in average condition
HOA Fees
- $599 Monthly HOA Fees
Parking
- 1 Car Garage
- Parking Available
- Parking Lot
- Community Parking Structure
Property Views
- City Lights
- Mountain
- Pool
Home Design
- Midcentury Modern Architecture
Interior Spaces
- 1,170 Sq Ft Home
- 1-Story Property
- Living Room
- Dining Room
Kitchen
- Gas Cooktop
- Dishwasher
Flooring
- Laminate
- Stone
Bedrooms and Bathrooms
- 2 Main Level Bedrooms
- 2 Full Bathrooms
Laundry
- Laundry Room
- Dryer
- Washer
- Laundry Chute
Pool
- In Ground Pool
- In Ground Spa
Outdoor Features
- Open Patio
- Exterior Lighting
Additional Features
- Urban Location
- Forced Air Heating and Cooling System
Listing and Financial Details
- Tax Lot 53
- Tax Tract Number 29037
- Assessor Parcel Number 5647003034
Community Details
Overview
- 60 Units
- Verdugo Towerscondominum Assocaition Association, Phone Number (818) 956-6008
- Management Emporium HOA
- Not Applicable 105 Subdivision
Amenities
- Community Barbecue Grill
Recreation
- Fitness Center
- Community Pool
- Community Spa
Pet Policy
- Pet Restriction
Ownership History
Purchase Details
Home Financials for this Owner
Home Financials are based on the most recent Mortgage that was taken out on this home.Purchase Details
Purchase Details
Purchase Details
Purchase Details
Similar Homes in Glendale, CA
Home Values in the Area
Average Home Value in this Area
Purchase History
| Date | Type | Sale Price | Title Company |
|---|---|---|---|
| Grant Deed | $750,000 | Chicago Title Company | |
| Interfamily Deed Transfer | -- | None Available | |
| Grant Deed | $400,000 | North American Title Co | |
| Grant Deed | $260,000 | Lawyers Title | |
| Individual Deed | $190,000 | Southland Title |
Mortgage History
| Date | Status | Loan Amount | Loan Type |
|---|---|---|---|
| Open | $600,000 | New Conventional |
Property History
| Date | Event | Price | Change | Sq Ft Price |
|---|---|---|---|---|
| 08/01/2024 08/01/24 | Sold | $750,000 | +0.1% | $641 / Sq Ft |
| 06/11/2024 06/11/24 | Pending | -- | -- | -- |
| 06/03/2024 06/03/24 | For Sale | $749,000 | 0.0% | $640 / Sq Ft |
| 06/01/2022 06/01/22 | Rented | $3,150 | +12.5% | -- |
| 05/31/2022 05/31/22 | Under Contract | -- | -- | -- |
| 05/17/2022 05/17/22 | Price Changed | $2,800 | -22.2% | $2 / Sq Ft |
| 04/23/2022 04/23/22 | For Rent | $3,600 | -- | -- |
Tax History Compared to Growth
Tax History
| Year | Tax Paid | Tax Assessment Tax Assessment Total Assessment is a certain percentage of the fair market value that is determined by local assessors to be the total taxable value of land and additions on the property. | Land | Improvement |
|---|---|---|---|---|
| 2024 | $5,340 | $480,717 | $192,285 | $288,432 |
| 2023 | $5,219 | $471,292 | $188,515 | $282,777 |
| 2022 | $5,125 | $462,052 | $184,819 | $277,233 |
| 2021 | $5,035 | $452,994 | $181,196 | $271,798 |
| 2019 | $4,840 | $439,561 | $175,823 | $263,738 |
| 2018 | $4,782 | $430,943 | $172,376 | $258,567 |
| 2016 | $4,559 | $414,212 | $165,684 | $248,528 |
| 2015 | $4,466 | $407,991 | $163,196 | $244,795 |
| 2014 | $4,429 | $400,000 | $160,000 | $240,000 |
Agents Affiliated with this Home
-
Maya Gulbekova

Seller's Agent in 2024
Maya Gulbekova
RE/MAX
(818) 427-1772
2 in this area
50 Total Sales
Map
Source: California Regional Multiple Listing Service (CRMLS)
MLS Number: GD24110952
APN: 5647-003-034
- 301 W Loraine St Unit 3
- 1153 San Rafael Ave Unit 105
- 1038 N Columbus Ave
- 311 E Randolph St
- 1313 Valley View Rd Unit 202
- 1313 Valley View Rd Unit 103
- 103 W Mountain St Unit C
- 125 W Mountain St Unit 317
- 125 W Mountain St Unit 115
- 315 E Randolph St
- 1142 Campbell St Unit 108
- 125 E Mountain St
- 1236 N Columbus Ave Unit 41
- 1325 Valley View Rd Unit 201
- 108 W Kenneth Rd
- 1425 N Maryland Ave
- 333 Burchett St Unit 203
- 333 Burchett St Unit 103
- 333 Burchett St Unit 308
- 365 Burchett St Unit 112
