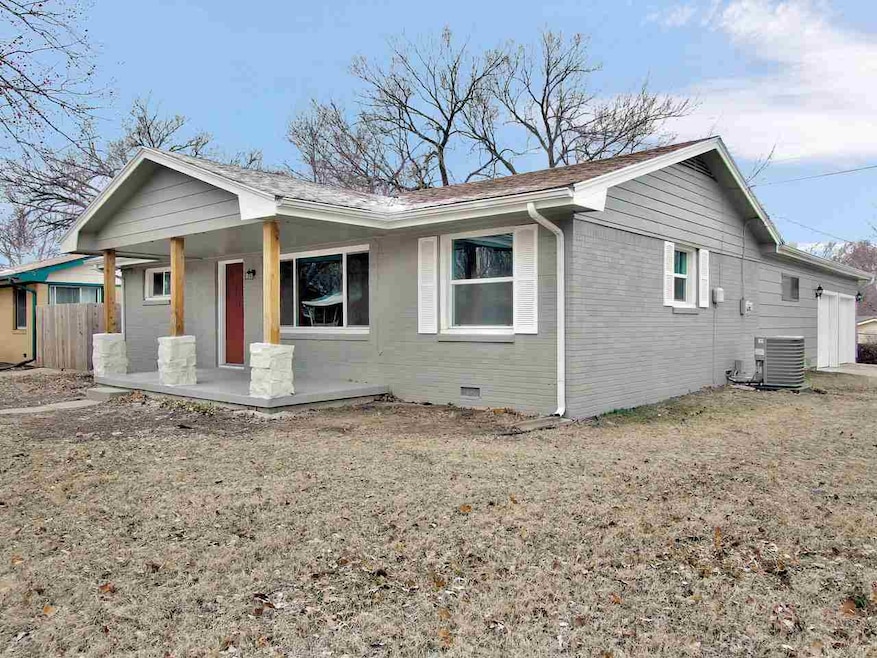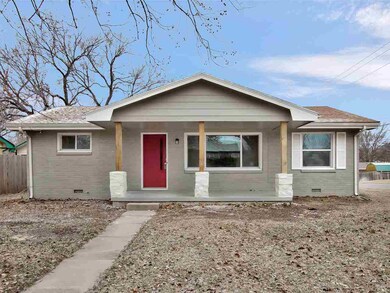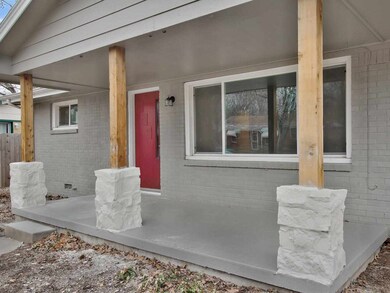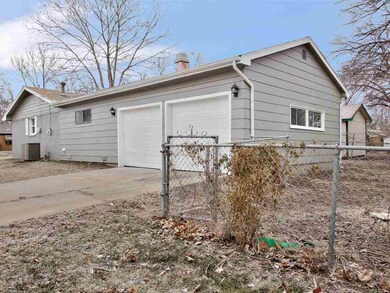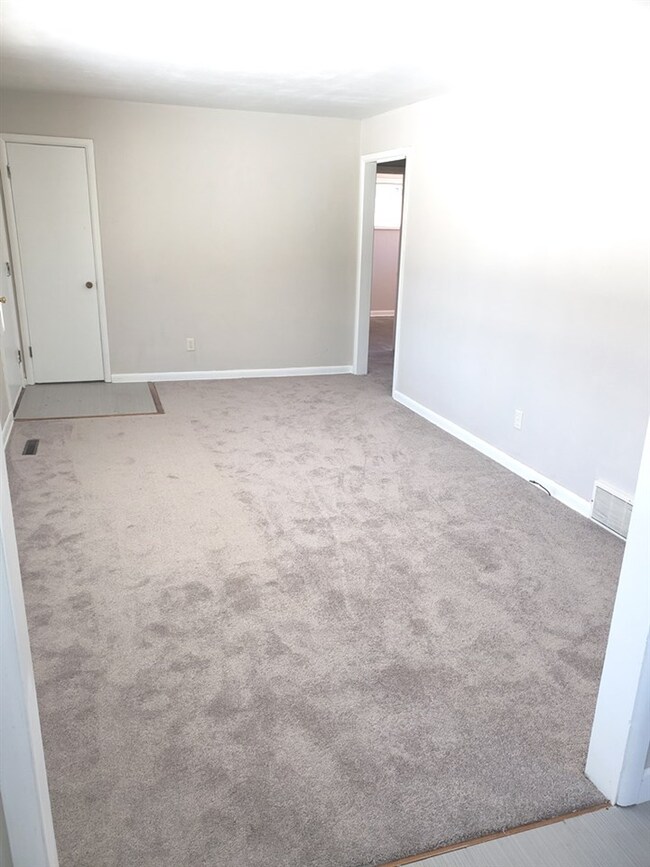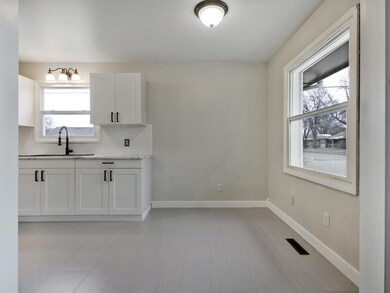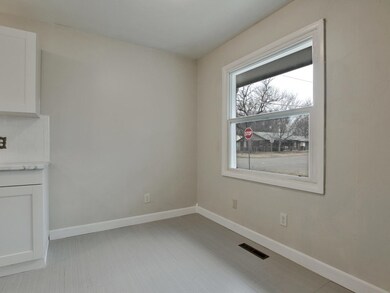
Estimated Value: $158,000 - $182,676
Highlights
- Deck
- Corner Lot
- Laundry Room
- Ranch Style House
- 2 Car Attached Garage
- 4-minute walk to English Park
About This Home
As of May 2019Come see this beautifully remodeled 2 bedroom plus an extra "bonus room" and one and a half bathroom home. The living room and main floor family room with a fireplace gives you plenty of room for entertaining or relaxing. Main floor laundry. This house features a corner lot, mature trees, and a two car attached garage. Situated right in the heart of down town Derby and only a few minutes walk from several Derby City Parks and Schools. Call today for an appointment. This house could be your next home.
Last Agent to Sell the Property
Berkshire Hathaway PenFed Realty License #00237609 Listed on: 02/27/2019

Home Details
Home Type
- Single Family
Est. Annual Taxes
- $1,483
Year Built
- Built in 1959
Lot Details
- 8,276 Sq Ft Lot
- Corner Lot
Parking
- 2 Car Attached Garage
Home Design
- Ranch Style House
- Frame Construction
- Composition Roof
Interior Spaces
- 1,377 Sq Ft Home
- Wood Burning Fireplace
- Family Room with Fireplace
- Combination Kitchen and Dining Room
- Crawl Space
Kitchen
- Oven or Range
- Dishwasher
- Disposal
Bedrooms and Bathrooms
- 2 Bedrooms
Laundry
- Laundry Room
- Laundry on main level
Outdoor Features
- Deck
- Rain Gutters
Schools
- El Paso Elementary School
- Derby Middle School
- Derby High School
Utilities
- Forced Air Heating and Cooling System
- Heating System Uses Gas
Community Details
- Pleasantview Subdivision
Listing and Financial Details
- Assessor Parcel Number 20173-241-01-0-14-06-001.00
Ownership History
Purchase Details
Home Financials for this Owner
Home Financials are based on the most recent Mortgage that was taken out on this home.Purchase Details
Home Financials for this Owner
Home Financials are based on the most recent Mortgage that was taken out on this home.Purchase Details
Home Financials for this Owner
Home Financials are based on the most recent Mortgage that was taken out on this home.Similar Homes in Derby, KS
Home Values in the Area
Average Home Value in this Area
Purchase History
| Date | Buyer | Sale Price | Title Company |
|---|---|---|---|
| Holbrook Amy | -- | Kansas Secured Title | |
| Hansen Cole C | $124,900 | Security 1St Title Llc | |
| Salomon Matthew | -- | Security 1St Title |
Mortgage History
| Date | Status | Borrower | Loan Amount |
|---|---|---|---|
| Open | Holbrook Amy | $162,000 | |
| Previous Owner | Hansen Cole C | $129,930 | |
| Previous Owner | Hansen Cole C | $127,585 | |
| Previous Owner | Salomon Matthew | $71,677 |
Property History
| Date | Event | Price | Change | Sq Ft Price |
|---|---|---|---|---|
| 05/06/2019 05/06/19 | Sold | -- | -- | -- |
| 03/27/2019 03/27/19 | Pending | -- | -- | -- |
| 03/18/2019 03/18/19 | Price Changed | $124,900 | -3.2% | $91 / Sq Ft |
| 02/27/2019 02/27/19 | For Sale | $129,000 | +65.4% | $94 / Sq Ft |
| 10/26/2018 10/26/18 | Sold | -- | -- | -- |
| 10/12/2018 10/12/18 | Pending | -- | -- | -- |
| 10/03/2018 10/03/18 | Price Changed | $78,000 | -8.2% | $57 / Sq Ft |
| 09/23/2018 09/23/18 | For Sale | $85,000 | +0.1% | $62 / Sq Ft |
| 03/22/2013 03/22/13 | Sold | -- | -- | -- |
| 02/06/2013 02/06/13 | Pending | -- | -- | -- |
| 07/20/2012 07/20/12 | For Sale | $84,900 | -- | $62 / Sq Ft |
Tax History Compared to Growth
Tax History
| Year | Tax Paid | Tax Assessment Tax Assessment Total Assessment is a certain percentage of the fair market value that is determined by local assessors to be the total taxable value of land and additions on the property. | Land | Improvement |
|---|---|---|---|---|
| 2023 | $2,709 | $17,895 | $2,197 | $15,698 |
| 2022 | $2,171 | $15,560 | $2,082 | $13,478 |
| 2021 | $2,194 | $15,353 | $2,082 | $13,271 |
| 2020 | $2,051 | $14,328 | $2,082 | $12,246 |
| 2019 | $1,890 | $11,190 | $2,082 | $9,108 |
| 2018 | $1,483 | $10,454 | $1,702 | $8,752 |
| 2017 | $1,431 | $0 | $0 | $0 |
| 2016 | $1,373 | $0 | $0 | $0 |
| 2015 | $1,390 | $0 | $0 | $0 |
| 2014 | $1,335 | $0 | $0 | $0 |
Agents Affiliated with this Home
-
Matt Shaw

Seller's Agent in 2019
Matt Shaw
Berkshire Hathaway PenFed Realty
(316) 393-0976
15 in this area
62 Total Sales
-
Bailey Hayden

Buyer's Agent in 2019
Bailey Hayden
Heritage 1st Realty
(316) 648-1700
9 in this area
143 Total Sales
-
Cari Westhoff

Seller's Agent in 2018
Cari Westhoff
Cloud 9 Realty Group, LLC
(316) 570-4338
8 in this area
111 Total Sales
-
Brenda Noffert

Seller's Agent in 2013
Brenda Noffert
LPT Realty
(316) 445-9500
23 in this area
238 Total Sales
-

Buyer's Agent in 2013
Jim H Bridges
Supreme Real Estate - Wichita
(913) 553-7787
97 Total Sales
Map
Source: South Central Kansas MLS
MLS Number: 563022
APN: 241-01-0-14-06-001.00
- 1300 N Westview Dr
- 1424 N Community Dr
- 1040 N Baltimore Ave
- 1433 N Kokomo Ave
- 912 E Wedgewood Dr
- 821 N Kokomo Ave
- 1604 N Ridge Rd
- 407 E Valley View St
- 1216 N Armstrong Ct
- 205 W Meadowlark Blvd
- 931 N Beaver Trail Rd
- 630 E Madison Dr
- 1337 N Split Rail Ct
- 1306 N Brookfield Ln
- 1100 Summerchase St
- 425 E Birchwood Rd
- 1306 E James St
- 111 E Derby Hills Dr
- 1712 N Summerchase Place
- 621 N Willow Dr
- 1157 N Westview Dr
- 1201 N Westview Dr
- 1145 N Westview Dr
- 1156 N Westview Dr
- 1150 N Westview Dr
- 1209 N Westview Dr
- 1139 N Westview Dr
- 1156 N Lakeview Dr
- 1150 N Lakeview Dr
- 1144 N Westview Dr
- 1200 N Lakeview Dr
- 1144 N Lakeview Dr
- 1215 N Westview Dr
- 1138 N Westview Dr
- 1208 N Lakeview Dr
- 1208 N Westview Dr
- 1133 N Westview Dr
- 1138 N Lakeview Dr
- 1214 N Westview Dr
- 1214 N Lakeview Dr
