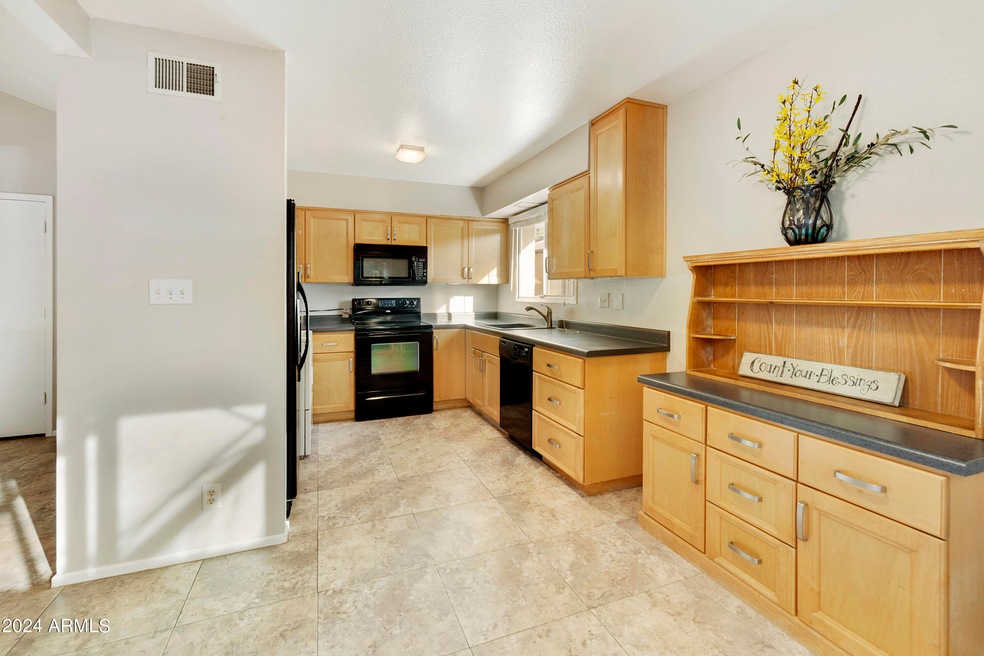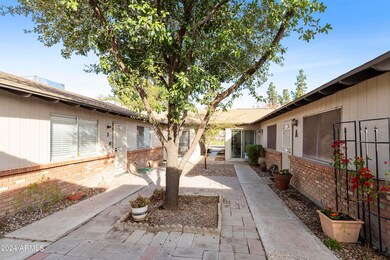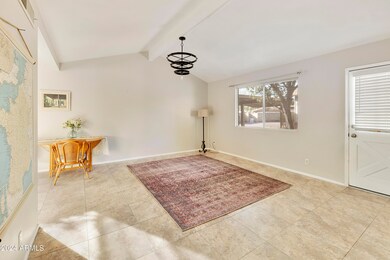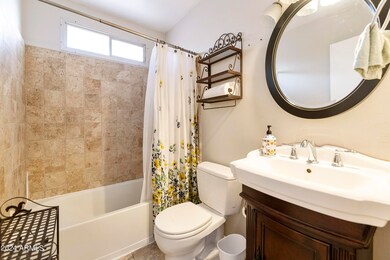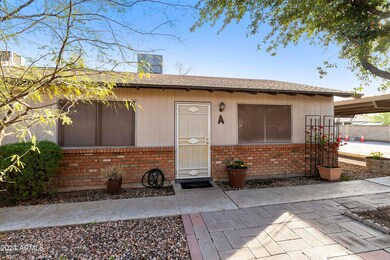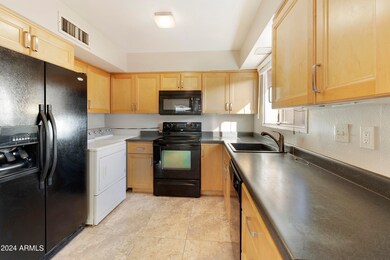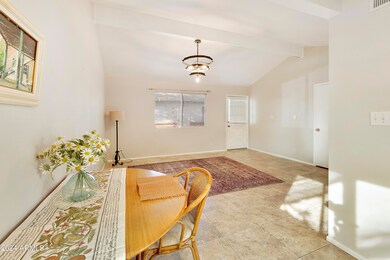
1159 E Vaughn St Unit A Tempe, AZ 85283
South Tempe NeighborhoodHighlights
- Private Pool
- RV Access or Parking
- End Unit
- Kyrene del Norte School Rated A-
- Vaulted Ceiling
- Covered patio or porch
About This Home
As of April 2024Seller is anxious! This home is a great value for the price!Cute, comfortable and close to everything, this development has kept its integrity and beauty for years! Great floorplan, all on one level, lots of light, well-maintained, clean and comfy! Short walk to stores and restaurants, schools and public transportation. Quiet community of friendly neighbors with a community pool and small park. Dog- and kid-friendly. This one is a gem!
Last Agent to Sell the Property
Call Realty, Inc. License #SA566000000 Listed on: 02/02/2024

Townhouse Details
Home Type
- Townhome
Est. Annual Taxes
- $779
Year Built
- Built in 1973
Lot Details
- 945 Sq Ft Lot
- End Unit
- 1 Common Wall
- Private Streets
- Block Wall Fence
- Grass Covered Lot
HOA Fees
- $173 Monthly HOA Fees
Home Design
- Brick Exterior Construction
- Composition Roof
- Block Exterior
Interior Spaces
- 858 Sq Ft Home
- 1-Story Property
- Vaulted Ceiling
Kitchen
- Eat-In Kitchen
- Electric Cooktop
- Built-In Microwave
Flooring
- Carpet
- Tile
Bedrooms and Bathrooms
- 2 Bedrooms
- 1 Bathroom
Parking
- 2 Carport Spaces
- RV Access or Parking
Accessible Home Design
- No Interior Steps
Pool
- Private Pool
- Fence Around Pool
Outdoor Features
- Covered patio or porch
- Outdoor Storage
- Playground
Schools
- Kyrene Del Norte Elementary School
- Kyrene Middle School
- Marcos De Niza High School
Utilities
- Central Air
- Heating unit installed on the ceiling
- High Speed Internet
Listing and Financial Details
- Tax Lot 41A
- Assessor Parcel Number 301-48-172
Community Details
Overview
- Association fees include roof repair, insurance, sewer, pest control, ground maintenance, front yard maint, trash, water, roof replacement, maintenance exterior
- Icms Association, Phone Number (480) 659-8400
- Built by Bradley
- Bradley Manor Subdivision
Recreation
- Community Playground
- Community Pool
Ownership History
Purchase Details
Home Financials for this Owner
Home Financials are based on the most recent Mortgage that was taken out on this home.Purchase Details
Home Financials for this Owner
Home Financials are based on the most recent Mortgage that was taken out on this home.Purchase Details
Home Financials for this Owner
Home Financials are based on the most recent Mortgage that was taken out on this home.Purchase Details
Purchase Details
Purchase Details
Home Financials for this Owner
Home Financials are based on the most recent Mortgage that was taken out on this home.Similar Homes in Tempe, AZ
Home Values in the Area
Average Home Value in this Area
Purchase History
| Date | Type | Sale Price | Title Company |
|---|---|---|---|
| Warranty Deed | $260,000 | Greystone Title | |
| Warranty Deed | $155,000 | Security Title Agency Inc | |
| Cash Sale Deed | $98,000 | American Title Service Agenc | |
| Interfamily Deed Transfer | -- | None Available | |
| Cash Sale Deed | $104,000 | First American Title | |
| Cash Sale Deed | $104,000 | First American Title | |
| Cash Sale Deed | $104,000 | -- | |
| Warranty Deed | $87,900 | Capital Title Agency Inc |
Mortgage History
| Date | Status | Loan Amount | Loan Type |
|---|---|---|---|
| Open | $252,200 | New Conventional | |
| Previous Owner | $70,300 | New Conventional |
Property History
| Date | Event | Price | Change | Sq Ft Price |
|---|---|---|---|---|
| 04/12/2024 04/12/24 | Sold | $260,000 | 0.0% | $303 / Sq Ft |
| 03/23/2024 03/23/24 | Pending | -- | -- | -- |
| 03/21/2024 03/21/24 | Price Changed | $259,999 | -3.7% | $303 / Sq Ft |
| 03/15/2024 03/15/24 | Price Changed | $269,999 | -1.8% | $315 / Sq Ft |
| 03/06/2024 03/06/24 | Price Changed | $274,999 | -3.2% | $321 / Sq Ft |
| 03/01/2024 03/01/24 | Price Changed | $284,000 | -3.4% | $331 / Sq Ft |
| 02/23/2024 02/23/24 | Price Changed | $294,000 | -0.3% | $343 / Sq Ft |
| 02/03/2024 02/03/24 | For Sale | $295,000 | +90.3% | $344 / Sq Ft |
| 08/13/2018 08/13/18 | Sold | $155,000 | -1.9% | $181 / Sq Ft |
| 07/26/2018 07/26/18 | Pending | -- | -- | -- |
| 07/20/2018 07/20/18 | For Sale | $158,000 | +61.2% | $184 / Sq Ft |
| 04/10/2014 04/10/14 | Sold | $98,000 | -2.0% | $114 / Sq Ft |
| 03/12/2014 03/12/14 | Pending | -- | -- | -- |
| 03/07/2014 03/07/14 | For Sale | $100,000 | 0.0% | $117 / Sq Ft |
| 02/09/2014 02/09/14 | Pending | -- | -- | -- |
| 01/31/2014 01/31/14 | Price Changed | $100,000 | -2.4% | $117 / Sq Ft |
| 01/10/2014 01/10/14 | For Sale | $102,500 | -- | $119 / Sq Ft |
Tax History Compared to Growth
Tax History
| Year | Tax Paid | Tax Assessment Tax Assessment Total Assessment is a certain percentage of the fair market value that is determined by local assessors to be the total taxable value of land and additions on the property. | Land | Improvement |
|---|---|---|---|---|
| 2025 | $800 | $8,842 | -- | -- |
| 2024 | $779 | $8,421 | -- | -- |
| 2023 | $779 | $19,130 | $3,820 | $15,310 |
| 2022 | $739 | $14,650 | $2,930 | $11,720 |
| 2021 | $768 | $14,030 | $2,800 | $11,230 |
| 2020 | $749 | $11,860 | $2,370 | $9,490 |
| 2019 | $725 | $10,260 | $2,050 | $8,210 |
| 2018 | $818 | $9,170 | $1,830 | $7,340 |
| 2017 | $786 | $8,410 | $1,680 | $6,730 |
| 2016 | $793 | $7,400 | $1,480 | $5,920 |
| 2015 | $732 | $6,860 | $1,370 | $5,490 |
Agents Affiliated with this Home
-
Nancy Hawkes
N
Seller's Agent in 2024
Nancy Hawkes
Call Realty, Inc.
(480) 390-1489
3 in this area
21 Total Sales
-
Nancy Kallas

Buyer's Agent in 2024
Nancy Kallas
Treasured Real Estate, LLC
(480) 628-0990
1 in this area
50 Total Sales
-
Matthew Manoogian

Seller's Agent in 2018
Matthew Manoogian
Good Company Real Estate
(480) 267-9302
70 Total Sales
-
B
Seller Co-Listing Agent in 2018
Bob O'Neill
Good Company Real Estate
(480) 415-3559
-
Chad Hagenson

Seller's Agent in 2014
Chad Hagenson
Denali Real Estate, LLC
(602) 570-1816
36 Total Sales
Map
Source: Arizona Regional Multiple Listing Service (ARMLS)
MLS Number: 6659263
APN: 301-48-172
- 6514 S Lakeshore Dr Unit C
- 1170 E Carmen St
- 6415 S Newberry Rd Unit A
- 6415 S Newberry Rd Unit C
- 1402 E Guadalupe Rd Unit 122
- 1402 E Guadalupe Rd Unit 207
- 1402 E Guadalupe Rd Unit 114
- 1402 E Guadalupe Rd Unit 234
- 1402 E Guadalupe Rd Unit 149
- 1032 E Redfield Rd
- 1011 E Lodge Dr
- 6608 S Willow Dr
- 953 E Libra Dr
- 1142 E Westchester Dr
- 949 E Libra Dr
- 1004 E Gemini Dr
- 6743 S Jentilly Ln
- 1309 E Julie Dr
- 5926 S Newberry Rd
- 1723 E Libra Dr
