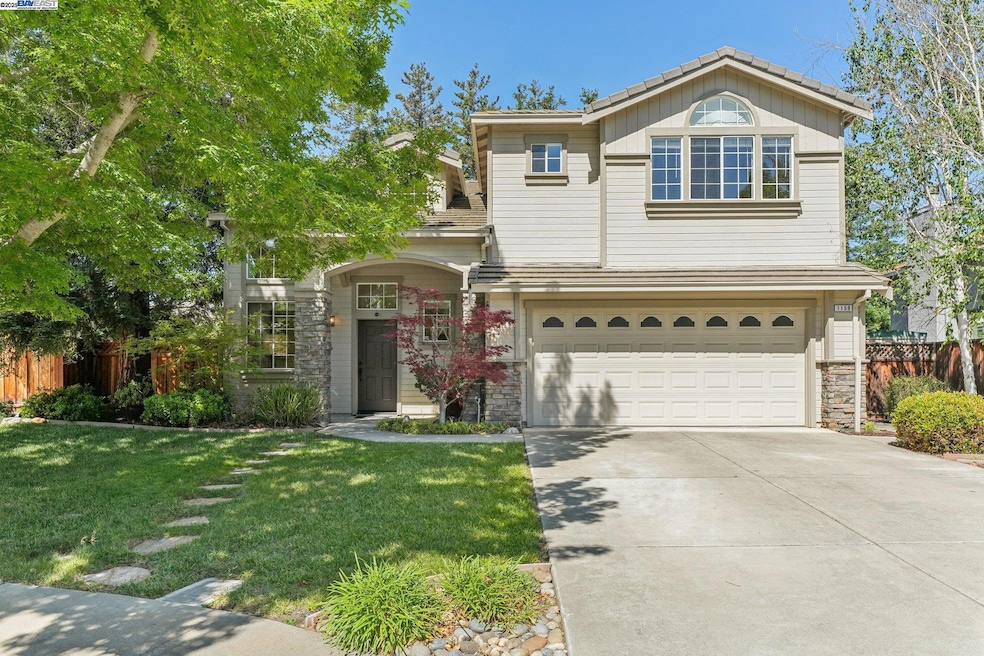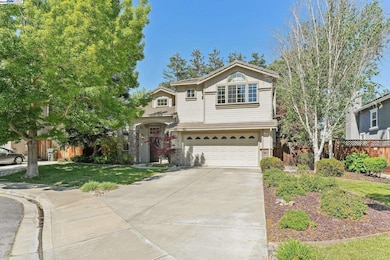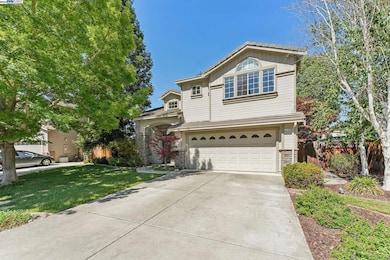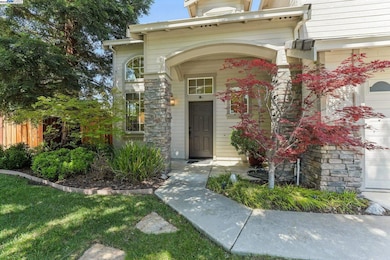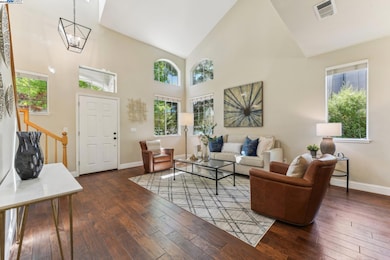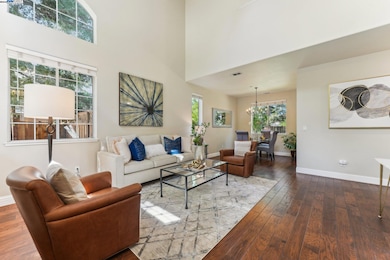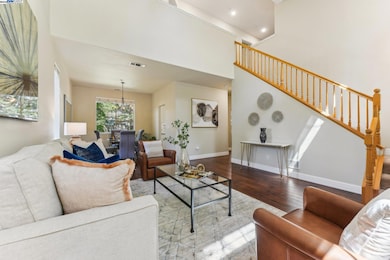
1159 Vintner Place Livermore, CA 94550
Estimated payment $9,715/month
Highlights
- Partial Gulf or Ocean Views
- Updated Kitchen
- Wood Flooring
- East Avenue Middle School Rated A-
- Contemporary Architecture
- No HOA
About This Home
Beautifully maintained 4 bedroom, 2.5 bath, 2 car garage, approx. 2,129 sqft., 2 story home, situated on a secluded court location with no front neighbors facing from across the street, spacious living room with dramatic vaulted ceilings, hardwood floors, formal dining room, updated eat-in kitchen with granite counter tops, tile backsplash, breakfast bar, stainless steel appliances, pantry, hardwood floors, recessed lighting and ample cabinet space for storage, cozy family room with fireplace and recessed lighting, primary bedroom with hardwood flooring, ceiling fan and window nook, remodeled primary bath with dual vanity sinks, tile floor, sunken tub, stall shower with tile walls and glass enclosure, walk-in closet and recessed lighting, updated hall bath with dual vanity sinks and tile flooring, half bath downstairs, new heating and air conditioning system installed in 2024, new water heater installed 2022, tranquil backyard with patio, mature trees, low maintenance backyard conveniently located within walking distance to wineries, library, restaurants, sports park, walking trails, frisbee golf course and vibrant Downtown Livermore! Easy access to Hwy 580 & 680!
Home Details
Home Type
- Single Family
Est. Annual Taxes
- $10,553
Year Built
- Built in 2000
Lot Details
- 6,583 Sq Ft Lot
- Cul-De-Sac
- Back and Front Yard
Parking
- 2 Car Attached Garage
- Front Facing Garage
- Garage Door Opener
Home Design
- Contemporary Architecture
- Slab Foundation
- Tile Roof
- Wood Siding
Interior Spaces
- 2-Story Property
- Fireplace With Gas Starter
- Double Pane Windows
- Family Room with Fireplace
- Partial Bay or Harbor Views
Kitchen
- Updated Kitchen
- Breakfast Area or Nook
- Breakfast Bar
- Free-Standing Range
- Microwave
- Dishwasher
Flooring
- Wood
- Carpet
Bedrooms and Bathrooms
- 4 Bedrooms
Laundry
- 220 Volts In Laundry
- Washer and Dryer Hookup
Utilities
- Forced Air Heating and Cooling System
- Gas Water Heater
Community Details
- No Home Owners Association
- Livermore Subdivision
Listing and Financial Details
- Assessor Parcel Number 9997574
Map
Home Values in the Area
Average Home Value in this Area
Tax History
| Year | Tax Paid | Tax Assessment Tax Assessment Total Assessment is a certain percentage of the fair market value that is determined by local assessors to be the total taxable value of land and additions on the property. | Land | Improvement |
|---|---|---|---|---|
| 2024 | $10,553 | $744,664 | $225,499 | $526,165 |
| 2023 | $10,390 | $736,927 | $221,078 | $515,849 |
| 2022 | $10,209 | $715,481 | $216,744 | $505,737 |
| 2021 | $9,154 | $701,320 | $212,496 | $495,824 |
| 2020 | $9,434 | $701,061 | $210,318 | $490,743 |
| 2019 | $9,573 | $687,317 | $206,195 | $481,122 |
| 2018 | $9,287 | $673,844 | $202,153 | $471,691 |
| 2017 | $8,965 | $660,634 | $198,190 | $462,444 |
| 2016 | $8,657 | $647,685 | $194,305 | $453,380 |
| 2015 | $8,158 | $637,961 | $191,388 | $446,573 |
| 2014 | $8,055 | $625,470 | $187,641 | $437,829 |
Property History
| Date | Event | Price | Change | Sq Ft Price |
|---|---|---|---|---|
| 06/27/2025 06/27/25 | Price Changed | $1,599,950 | -3.0% | $752 / Sq Ft |
| 05/28/2025 05/28/25 | For Sale | $1,649,000 | -- | $775 / Sq Ft |
Purchase History
| Date | Type | Sale Price | Title Company |
|---|---|---|---|
| Interfamily Deed Transfer | -- | None Available | |
| Interfamily Deed Transfer | -- | Old Republic Title Company | |
| Grant Deed | $594,000 | Chicago Title Company | |
| Grant Deed | $470,000 | Old Republic Title Company | |
| Grant Deed | $438,000 | Chicago Title Co |
Mortgage History
| Date | Status | Loan Amount | Loan Type |
|---|---|---|---|
| Open | $561,400 | New Conventional | |
| Closed | $611,470 | New Conventional | |
| Closed | $417,000 | New Conventional | |
| Closed | $394,000 | New Conventional | |
| Previous Owner | $315,000 | Unknown | |
| Previous Owner | $306,000 | Unknown | |
| Previous Owner | $300,700 | No Value Available | |
| Previous Owner | $347,950 | No Value Available |
Similar Homes in Livermore, CA
Source: Bay East Association of REALTORS®
MLS Number: 41099221
APN: 099-0975-074-00
- 1189 Riesling Cir
- 3077 Rodeo Ln
- 1133 Tokay Common
- 2587 Chablis Way
- 1153 Sherry Way
- 1324 Chateau Common Unit 202
- 2355 Chateau Way
- 2295 College Ave
- 3732 Carrigan Common
- 2211 College Ave
- 597 Mcleod St
- 2385 Gamay Common
- 507 Maple St
- 490 School St
- 2235 4th St
- 1362 Saint Mary Dr
- 2542 4th St
- 2193 Autinori Ct
- 1004 Vienna St
- 1043 Vienna St
- 2991 College Ave
- 2589 College Ave
- 1446 Chateau Common Unit 104
- 1446 Chateau Common
- 3550 Pacific Ave
- 3819 East Ave
- 2389 3rd St Unit street level
- 3998 East Ave
- 2829 Salt Pond Common
- 3670 Silver Oaks Way
- 3670 Silver Oaks Way Unit E
- 1912-1996 1st St
- 219 Hillcrest Ave
- 1809 Railroad Ave
- 344 N K St
- 1981 Chestnut St
- 3909 Portola Common
- 375 N M St Unit 375
- 595 N L St Unit Apartment
- 1001 Murrieta Blvd Unit 70
