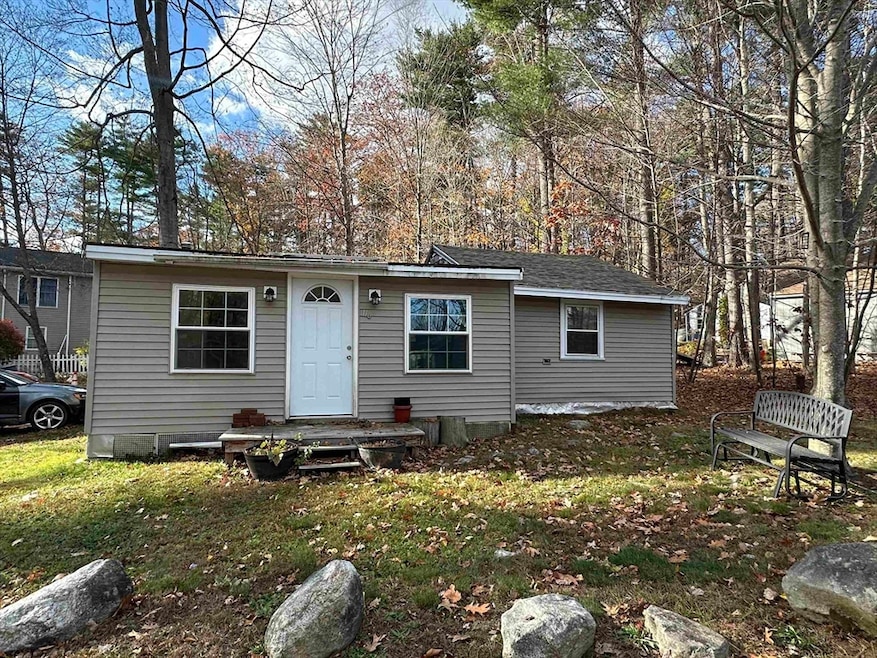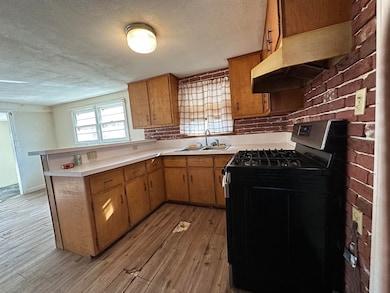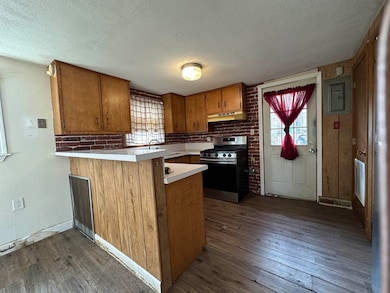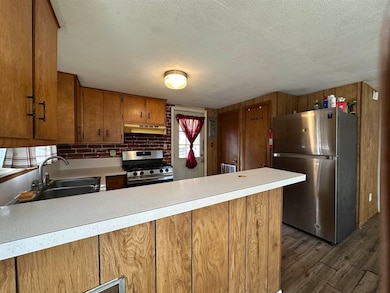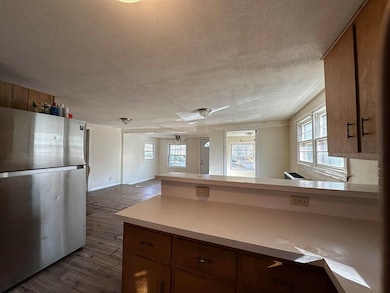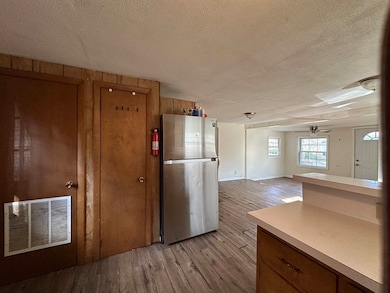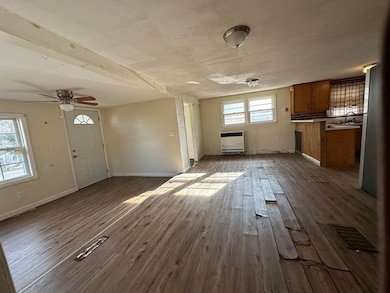
Estimated payment $1,271/month
Highlights
- Deeded access to the beach
- Wooded Lot
- No HOA
- Scenic Views
- Main Floor Primary Bedroom
- Cottage
About This Home
Welcome home to 116 Chases Grove Road, a comfortable retreat in the Chases Grove Co-op on Big Island Pond. Step inside to a bright, open layout where the kitchen, dining, and living areas connect easily, ideal for everyday living or casual gatherings. The kitchen offers ample storage and workspace, and the living area feels warm and inviting with plenty of natural light. Two comfortable bedrooms and a full bath complete the home, providing a practical layout for year-round living or a weekend getaway. Outside, enjoy access to Big Island Pond with full beach rights, boat docks, and year-round recreation from swimming and kayaking to ice fishing. Chases Grove offers a friendly community atmosphere and a peaceful lakeside lifestyle. With a $199 monthly co-op fee covering shared maintenance, this home combines comfort, convenience, and affordability. Needs some TLC. Will not qualify for VA and FHA.
Listing Agent
Debbie Collyns
Keller Williams Gateway Realty Listed on: 11/12/2025

Home Details
Home Type
- Single Family
Est. Annual Taxes
- $3,923
Year Built
- Built in 1960
Lot Details
- Wooded Lot
- Property is zoned LDR
Home Design
- Cottage
- Block Foundation
- Shingle Roof
Interior Spaces
- 688 Sq Ft Home
- Combination Dining and Living Room
- Home Office
- Scenic Vista Views
- Range
Flooring
- Carpet
- Laminate
Bedrooms and Bathrooms
- 2 Bedrooms
- Primary Bedroom on Main
- 1 Full Bathroom
Parking
- 10 Car Parking Spaces
- Paved Parking
- Open Parking
Outdoor Features
- Deeded access to the beach
Schools
- East Derry Elementary School
- West Running Brook Middle School
- Pinkerton Academy High School
Utilities
- No Cooling
- Heating System Uses Natural Gas
- 200+ Amp Service
- Private Water Source
- Electric Water Heater
- Private Sewer
- High Speed Internet
- Satellite Dish
Listing and Financial Details
- Assessor Parcel Number M:4 B:91 L:162,737928
Community Details
Overview
- No Home Owners Association
Recreation
- Jogging Path
Map
Home Values in the Area
Average Home Value in this Area
Tax History
| Year | Tax Paid | Tax Assessment Tax Assessment Total Assessment is a certain percentage of the fair market value that is determined by local assessors to be the total taxable value of land and additions on the property. | Land | Improvement |
|---|---|---|---|---|
| 2024 | $3,923 | $209,900 | $0 | $209,900 |
| 2023 | $3,145 | $152,100 | $0 | $152,100 |
| 2022 | $2,896 | $152,100 | $0 | $152,100 |
| 2021 | $2,513 | $101,500 | $0 | $101,500 |
| 2020 | $2,471 | $101,500 | $0 | $101,500 |
| 2019 | $2,829 | $108,300 | $0 | $108,300 |
| 2018 | $1,591 | $109,900 | $0 | $109,900 |
| 2017 | $99 | $53,460 | $0 | $53,460 |
| 2016 | $1,447 | $53,460 | $0 | $53,460 |
| 2015 | $1,381 | $47,250 | $0 | $47,250 |
| 2014 | $1,390 | $47,250 | $0 | $47,250 |
| 2013 | $1,492 | $47,385 | $0 | $47,385 |
Property History
| Date | Event | Price | List to Sale | Price per Sq Ft |
|---|---|---|---|---|
| 11/17/2025 11/17/25 | Pending | -- | -- | -- |
| 11/11/2025 11/11/25 | For Sale | $179,000 | -- | $260 / Sq Ft |
About the Listing Agent

Debbie loves her career in real estate!
In 2007, starting in the toughest market that we have experienced, she enjoyed working with buyers and sellers in helping to achieve their dream of homeownership! This is one of the biggest financial decisions most people make. She has personal experience of buying and selling numerous properties as well as being an investor and landlord. The fact that she sells single family homes, as well as being a DIVERSIFIED agent, she can clearly guide you
Debbie's Other Listings
Source: MLS Property Information Network (MLS PIN)
MLS Number: 73453883
APN: DERY-000004-000091-000162
- 30 Stickney Rd
- 74 Kilrea Rd Unit R
- 14 Clare Ln
- 67 Rockingham Rd Unit A-1
- 36 Tenney Rd
- 332-334 N N
- 14 Car Mar Ln
- 21 Orchard Terrace Unit 2
- 1 Forest Ridge Rd
- 1 Silvestri Cir Unit 24
- 3 Pembroke Dr Unit 5
- 205 N Main St
- 2 Pembroke Dr Unit 21
- 31 Bridge St
- 70 Fordway Extension Unit 102
- 3 S Shore Rd Unit 3
- 73 E Broadway Unit K
- 73 E Broadway Unit O
- 41-45 Main St
- 4 Mc Gregor St Unit A - 1st Floor
