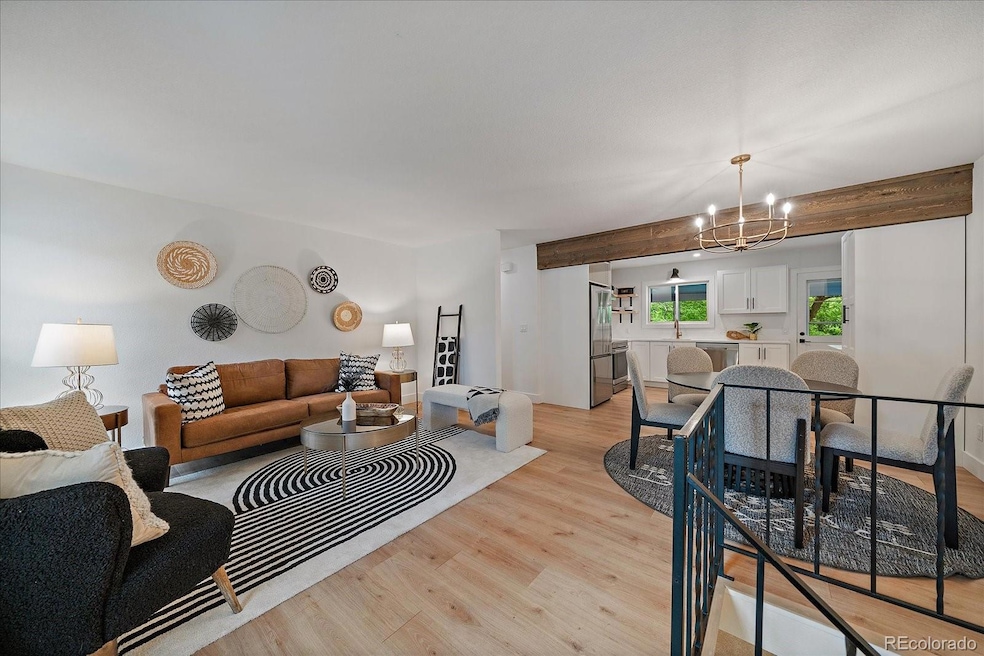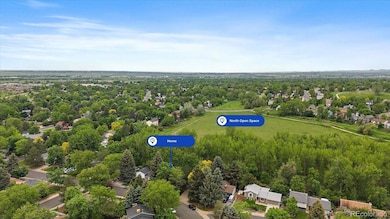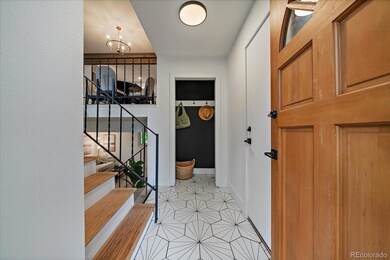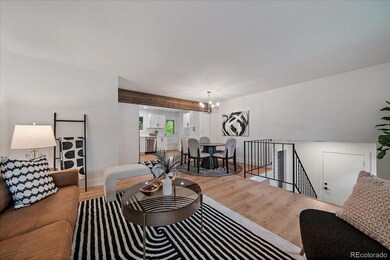
116 Monarch St Louisville, CO 80027
Estimated payment $5,235/month
Highlights
- Primary Bedroom Suite
- Deck
- Quartz Countertops
- Coal Creek Elementary School Rated A-
- Contemporary Architecture
- 2-minute walk to Keith Helart Park
About This Home
This stylish, tastefully and completely updated home backs to the most peaceful view of mature trees and North Louisville Open Space. Just two years ago this home underwent a complete and stunning remodel, adding designer touches throughout. Upon entering you are welcomed in with style by the the gorgeous tile and bold colored entryway. On the main level you’ll find modern fixtures, an eye-catching reclaimed wood beam, and natural light flowing throughout the open concept from the floor to ceiling windows. The kitchen features quartz countertops, stainless steel appliances, custom storage cabinets, a charming hood vent cover, and floating shelves. Wake up to nature each day in the sizeable primary bedroom, and enjoy having a walk-in closet and a completely updated en-suite bathroom. A second bedroom and a stylish full bathroom are also found on this level. Natural tone LVP flooring flows throughout the main level adding warmth and character. The lower level extends your living and entertaining space with a large family room and bonus flex space, all centered around a wood burning fireplace. A third bathroom, two additional bedrooms with above grade windows, and a laundry room complete this level. This home is the complete package with an outdoor area that’s just as impressive as the interior. Covered back deck, apple and plum trees, raspberry and blackberry bushes, an assortment of beautiful (annual) flowers, a greenhouse, a lower level paver patio, and fire pit. You’ll be just one mile to all that downtown Louisville has to offer, surrounded by trail systems, one block from Keith Helart Park with playground and picnic areas, near many more of Louisville's best parks, and among top rated BVSD schools. Attached garage, radon mitigation system, and newer furnace, a/c, water heater...this is the home you’ve been waiting for.
Listing Agent
RE/MAX Momentum Brokerage Email: bambim@remax.net,720-364-8820 License #100078014 Listed on: 06/05/2025

Home Details
Home Type
- Single Family
Est. Annual Taxes
- $3,997
Year Built
- Built in 1976 | Remodeled
Lot Details
- 7,741 Sq Ft Lot
- Open Space
- Cul-De-Sac
- Property is Fully Fenced
- Landscaped
- Private Yard
Parking
- 1 Car Attached Garage
Home Design
- Contemporary Architecture
- Bi-Level Home
- Frame Construction
- Composition Roof
- Radon Mitigation System
Interior Spaces
- 1,832 Sq Ft Home
- Wood Burning Fireplace
- Family Room
- Living Room
- Dining Room
- Smart Thermostat
- Finished Basement
Kitchen
- Range Hood
- Dishwasher
- Quartz Countertops
- Disposal
Flooring
- Carpet
- Tile
- Vinyl
Bedrooms and Bathrooms
- 4 Bedrooms
- Primary Bedroom Suite
- Walk-In Closet
Laundry
- Laundry Room
- Dryer
- Washer
Outdoor Features
- Deck
- Covered patio or porch
- Fire Pit
Schools
- Coal Creek Elementary School
- Louisville Middle School
- Monarch High School
Utilities
- Forced Air Heating and Cooling System
- Gas Water Heater
Community Details
- No Home Owners Association
- Hillsborough Subdivision
Listing and Financial Details
- Exclusions: staging items
- Assessor Parcel Number R0069575
Map
Home Values in the Area
Average Home Value in this Area
Tax History
| Year | Tax Paid | Tax Assessment Tax Assessment Total Assessment is a certain percentage of the fair market value that is determined by local assessors to be the total taxable value of land and additions on the property. | Land | Improvement |
|---|---|---|---|---|
| 2025 | $3,997 | $46,063 | $27,250 | $18,813 |
| 2024 | $3,997 | $46,063 | $27,250 | $18,813 |
| 2023 | $3,929 | $44,468 | $32,609 | $15,544 |
| 2022 | $2,945 | $37,551 | $25,812 | $11,739 |
| 2021 | $2,916 | $38,631 | $26,555 | $12,076 |
| 2020 | $2,643 | $35,393 | $20,878 | $14,515 |
| 2019 | $2,605 | $35,393 | $20,878 | $14,515 |
| 2018 | $2,213 | $31,968 | $10,800 | $21,168 |
| 2017 | $2,169 | $35,342 | $11,940 | $23,402 |
| 2016 | $1,815 | $28,593 | $13,214 | $15,379 |
| 2015 | $1,721 | $26,252 | $11,224 | $15,028 |
| 2014 | $1,564 | $26,252 | $11,224 | $15,028 |
Property History
| Date | Event | Price | Change | Sq Ft Price |
|---|---|---|---|---|
| 07/11/2025 07/11/25 | Pending | -- | -- | -- |
| 06/05/2025 06/05/25 | For Sale | $885,000 | -2.1% | $483 / Sq Ft |
| 04/18/2023 04/18/23 | Sold | $904,000 | +2.3% | $485 / Sq Ft |
| 03/24/2023 03/24/23 | For Sale | $884,000 | +47.3% | $475 / Sq Ft |
| 11/30/2022 11/30/22 | Sold | $600,000 | -4.8% | $329 / Sq Ft |
| 11/03/2022 11/03/22 | Pending | -- | -- | -- |
| 10/26/2022 10/26/22 | For Sale | $630,000 | -- | $346 / Sq Ft |
Purchase History
| Date | Type | Sale Price | Title Company |
|---|---|---|---|
| Warranty Deed | $904,000 | None Listed On Document | |
| Personal Reps Deed | $600,000 | -- | |
| Warranty Deed | $154,000 | -- | |
| Warranty Deed | $150,000 | -- | |
| Deed | $91,000 | -- | |
| Deed | -- | -- |
Mortgage History
| Date | Status | Loan Amount | Loan Type |
|---|---|---|---|
| Open | $768,400 | New Conventional | |
| Previous Owner | $399,960 | Construction | |
| Previous Owner | $91,595 | New Conventional | |
| Previous Owner | $115,340 | Unknown | |
| Previous Owner | $119,500 | Unknown | |
| Previous Owner | $123,200 | No Value Available | |
| Previous Owner | $146,900 | FHA |
Similar Homes in the area
Source: REcolorado®
MLS Number: 2613579
APN: 1575050-06-006
- 215 Sunland St
- 419 Centennial Dr
- 253 W Cedar Way
- 247 Regal St
- 118 Pheasant Run
- 104 Pheasant Run
- 2042 Garfield Ave
- 1830 W Centennial Dr Unit 108A
- 2073 Eisenhower Dr
- 683 Sunnyside St
- 2856 Shadow Lake Rd
- 1919 Quail Ct
- 338 Pheasant Run
- 1772 Eisenhower Dr
- 2838 Cascade Creek Dr
- 2946 Shoshone Trail
- 3002 Shoshone Trail
- 1611 Garfield Ave Unit 2
- 541 Hoyt Ln
- 1608 Cottonwood Dr Unit 6






