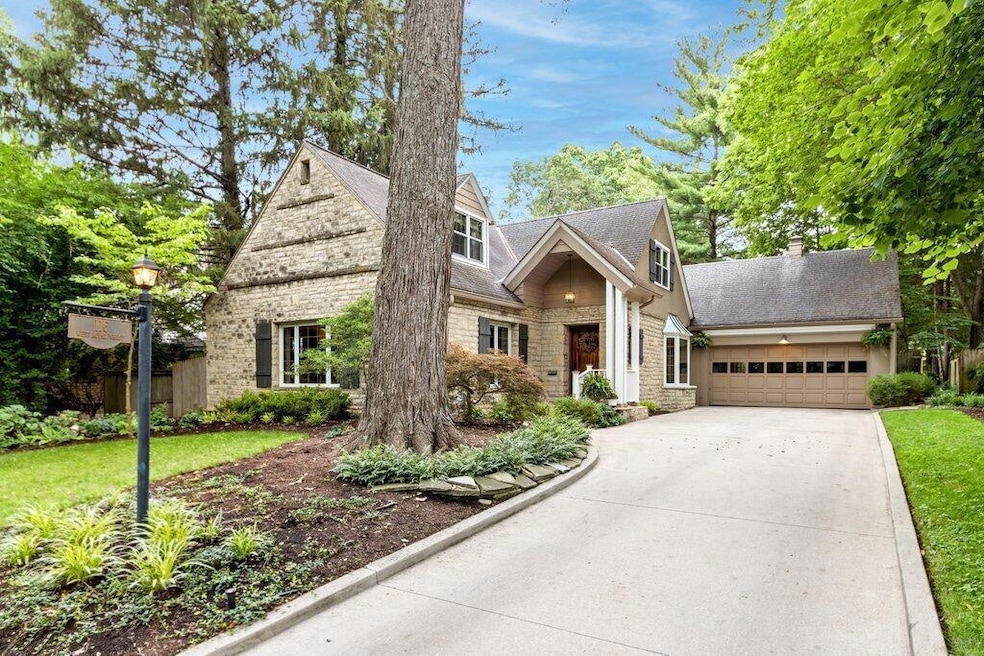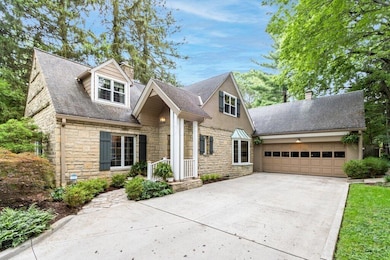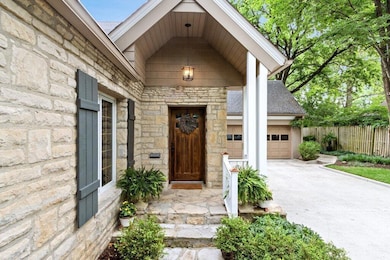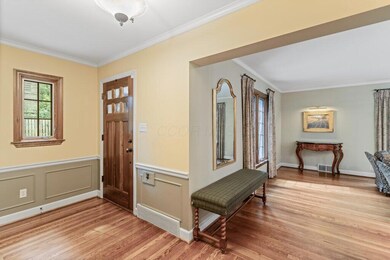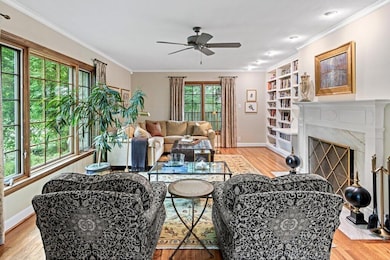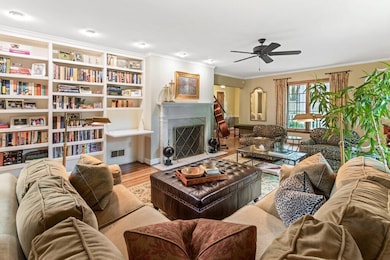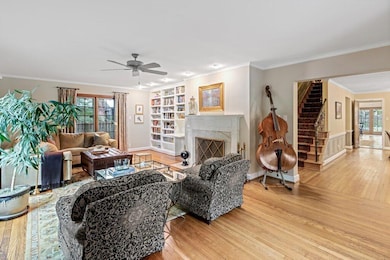
116 W Royal Forest Blvd Columbus, OH 43214
Clintonville NeighborhoodEstimated payment $6,250/month
Highlights
- Multiple Fireplaces
- Main Floor Primary Bedroom
- 2 Car Attached Garage
- Traditional Architecture
- Fenced Yard
- 5-minute walk to Beechwold Park
About This Home
FOREVER HOME OPPORTUNITY in Old Beechwold! Often admired, stone front residence providing features & amenities hard to find in Clintonville! STUNNING foyer entry to the light filled formal Living RM. adding gleaming hardwood floors & center fireplace flanked by built-ins. OVERSIZED Dining RM. DELUXE, chef's Kitchen showcasing natural wood cabinetry, SS appliances, center island & wet bar for all your entertaining needs. VAULTED Great RM including adjoining Mud RM & secondary dining space offering encompassing views of the PHENOMINAL back landscape. TRUE 5 bedroom proper, offering 2 bedrooms on main level w/full bath & 3 bedrooms on 2nd level w/full bath. Vaulted Primary quarters w/2nd floor laundry access & ample closet/storage space. RELAX & ENJOY additional living space found in the finished lower level w/stone fireplace & full bath access. JAW DROPPING gardens, green space & patio - complete privacy & tranquility w/access to storage shed & 2+ car, attached garage. CENTRAL locale near ALL that Clintonville has to offer. A TRUE ONE OF A KIND OFFERING!
Home Details
Home Type
- Single Family
Est. Annual Taxes
- $11,992
Year Built
- Built in 1950
Lot Details
- 0.26 Acre Lot
- Fenced Yard
HOA Fees
- $4 Monthly HOA Fees
Parking
- 2 Car Attached Garage
Home Design
- Traditional Architecture
- Block Foundation
- Shingle Siding
- Stone Exterior Construction
Interior Spaces
- 3,801 Sq Ft Home
- 2-Story Property
- Multiple Fireplaces
- Insulated Windows
- Family Room
- Basement
- Recreation or Family Area in Basement
- Laundry on upper level
Kitchen
- Gas Range
- Dishwasher
Bedrooms and Bathrooms
- 5 Bedrooms | 2 Main Level Bedrooms
- Primary Bedroom on Main
Outdoor Features
- Patio
- Shed
- Storage Shed
Utilities
- Forced Air Heating and Cooling System
- Heating System Uses Gas
- Heat Pump System
Community Details
- Association Phone (614) 886-1553
- Jennifer Alexander HOA
Listing and Financial Details
- Assessor Parcel Number 010-083943
Map
Home Values in the Area
Average Home Value in this Area
Tax History
| Year | Tax Paid | Tax Assessment Tax Assessment Total Assessment is a certain percentage of the fair market value that is determined by local assessors to be the total taxable value of land and additions on the property. | Land | Improvement |
|---|---|---|---|---|
| 2024 | $11,992 | $267,200 | $71,650 | $195,550 |
| 2023 | $11,839 | $267,190 | $71,645 | $195,545 |
| 2022 | $13,896 | $267,930 | $39,480 | $228,450 |
| 2021 | $13,921 | $267,930 | $39,480 | $228,450 |
| 2020 | $13,939 | $267,930 | $39,480 | $228,450 |
| 2019 | $12,818 | $211,300 | $31,610 | $179,690 |
| 2018 | $12,267 | $211,300 | $31,610 | $179,690 |
| 2017 | $12,873 | $211,300 | $31,610 | $179,690 |
| 2016 | $12,935 | $195,270 | $50,960 | $144,310 |
| 2015 | $11,742 | $195,270 | $50,960 | $144,310 |
| 2014 | $11,771 | $195,270 | $50,960 | $144,310 |
| 2013 | $5,278 | $177,520 | $46,340 | $131,180 |
Property History
| Date | Event | Price | Change | Sq Ft Price |
|---|---|---|---|---|
| 07/10/2025 07/10/25 | For Sale | $950,000 | -- | $250 / Sq Ft |
Purchase History
| Date | Type | Sale Price | Title Company |
|---|---|---|---|
| Interfamily Deed Transfer | $204,000 | -- | |
| Interfamily Deed Transfer | $162,700 | -- | |
| Survivorship Deed | $510,000 | Title First Agency Inc | |
| Executors Deed | $261,200 | Chicago Title West | |
| Deed | -- | -- |
Mortgage History
| Date | Status | Loan Amount | Loan Type |
|---|---|---|---|
| Open | $327,420 | New Conventional | |
| Closed | $400,000 | New Conventional | |
| Closed | $417,000 | Unknown | |
| Closed | $438,000 | Unknown | |
| Closed | $95,000 | Credit Line Revolving | |
| Closed | $408,000 | Purchase Money Mortgage | |
| Closed | $408,000 | Purchase Money Mortgage | |
| Closed | $408,000 | Purchase Money Mortgage | |
| Closed | $200,000 | Unknown | |
| Closed | $208,900 | No Value Available |
Similar Homes in the area
Source: Columbus and Central Ohio Regional MLS
MLS Number: 225025358
APN: 010-083943
- 104 W Rathbone Ave
- 116 Rathbone Ave
- 5019 N High St Unit 97
- 233 Girard Rd
- 69 Morse Rd
- 91 Nottingham Rd
- 134 E Jeffrey Place
- 406 Olentangy Forest Dr Unit 9B
- 33 W Dominion Blvd
- 4825 Elks Dr
- 389 Fenway Rd Unit B
- 410 Fenway Rd Unit B
- 366 E Jeffrey Place
- 652 Olde Towne Ave Unit E
- 62 Rosslyn Ave
- 224 Morse Rd
- 155 Aldrich Rd
- 67 Aldrich Rd
- 655 Providence Ave Unit 9-655j
- 5232 Lola Way
- 4944-4958 Arbor Village Dr
- 4991-5003 Arbor Village Dr
- 291 Graceland Blvd
- 5146 N High St
- 7 E Dominion Blvd Unit G
- 673 Olde Towne Ave Unit B
- 60 Broad Meadows Blvd
- 665 Olde Towne Ave Unit C
- 5001 Olentangy River Rd
- 360 Broad Meadows Blvd
- 4030 N High St
- 4008 Foster St
- 4664 Kenny Rd
- 4664 Kenny Rd Unit KP210.1410044
- 4664 Kenny Rd Unit 207K1047.1410045
- 4664 Kenny Rd Unit 301K1047.1410047
- 4664 Kenny Rd Unit KP411.1410046
- 4664 Kenny Rd Unit 304K1047.1410048
- 4515 Desantis Ct
- 4641-4717 Barrington Club Dr
