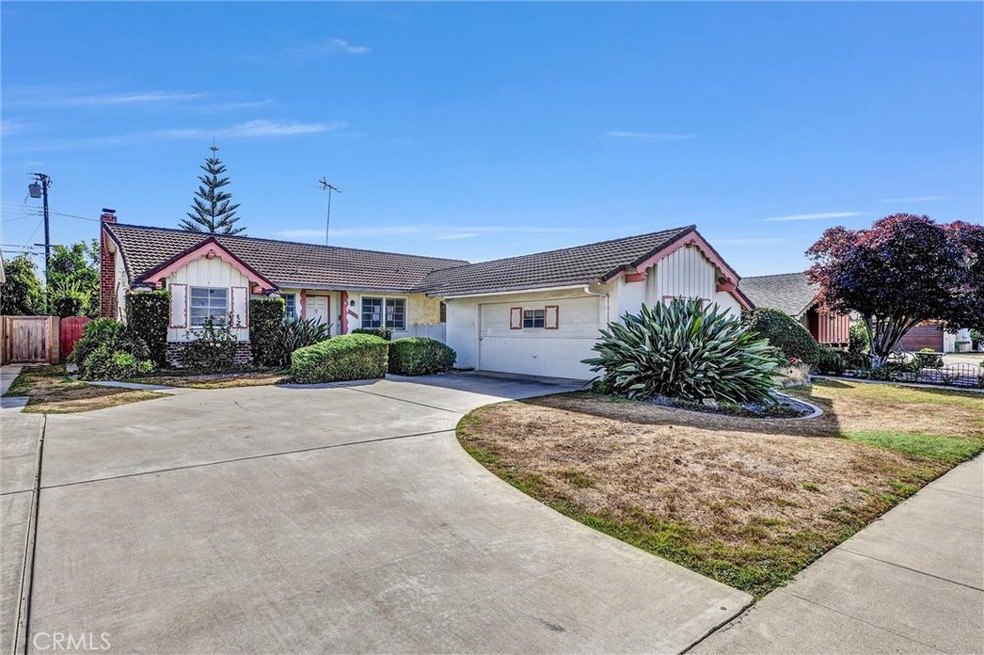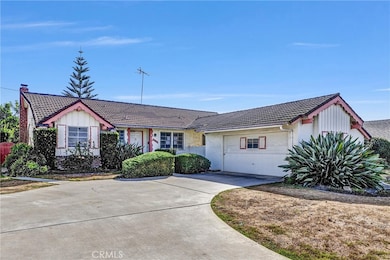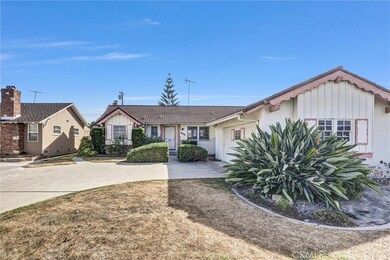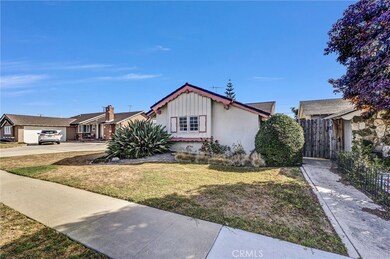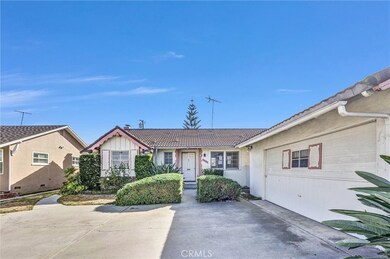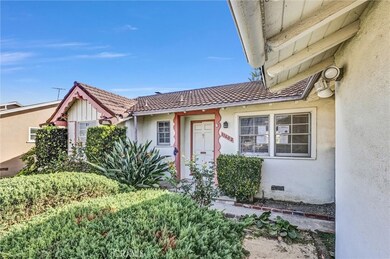
11602 Norma Ln Garden Grove, CA 92840
Highlights
- Deck
- No HOA
- Cottage
- Parkview Elementary Rated A-
- Neighborhood Views
- Eat-In Kitchen
About This Home
As of February 2025This gingerbread cottage style SFR is ideal for both owner-occupants and for investors! This property is a little rough around the edges and therefore we are discouraging FHA or minimum-down conventional financing; prefer 20%+ down payment conventional. The property features a concrete driveway to a 2-car detached garage with automatic opener and covered access from the people door on the side. The front door is protected from rain with a covered porch and opens to a formal entryway leading to the living room with a wood burning fireplace and glass slider doors opening to a covered patio and cinder block fenced tree-lined backyard. Off the front door entrance to the left is a convenient ¾ bathroom that also serves the adjacent larger main bedroom which is thoughtfully separate from the remaining two bedrooms on the other side of the house. From the front door entrance to the right is a combination dining area and kitchen with tile counter tops, wood parquet flooring, vent hood, dishwasher, and double sinks with garbage disposal. The inside laundry room is adjacent with a back door that opens to the back yard and is near the breezeway on the south side which would be ideal for a dog run and also serves to access the covered people door at the garage. Also off the dining/kitchen area is a hallway which contains the forced air heat unit (central air unit is in the backyard) and features a full bathroom (combination tub/shower) with tiled floors and double sinks. His property is conveniently located near many freeways and a short drive to Disneyland, Knotts Berry Farm and many other local tourist attractions, entertainment, shopping & dining. The seller does not accept blind offers or escalation clauses. Cash offers require 10% EMD or $1,000 minimum, whichever is greater, and all Financed offers require 1% EMD or $1,000 minimum, whichever is greater.
Last Agent to Sell the Property
Laura Roman
Boardwalk Properties Brokerage Phone: 562-708-0870 License #00458210 Listed on: 10/18/2024
Home Details
Home Type
- Single Family
Est. Annual Taxes
- $1,194
Year Built
- Built in 1957
Lot Details
- 7,242 Sq Ft Lot
- Block Wall Fence
- Rectangular Lot
- Front Yard
Parking
- 2 Car Garage
- Parking Available
- Side Facing Garage
- Single Garage Door
Home Design
- Cottage
- Cosmetic Repairs Needed
- Composition Roof
- Stucco
Interior Spaces
- 1,373 Sq Ft Home
- 1-Story Property
- Living Room with Fireplace
- Carpet
- Neighborhood Views
- Laundry Room
Kitchen
- Eat-In Kitchen
- Dishwasher
Bedrooms and Bathrooms
- 3 Main Level Bedrooms
- 2 Full Bathrooms
- Bathtub
- Walk-in Shower
Outdoor Features
- Deck
- Patio
Location
- Suburban Location
Utilities
- Central Heating and Cooling System
- Natural Gas Connected
Community Details
- No Home Owners Association
Listing and Financial Details
- Tax Lot 81
- Tax Tract Number 2576
- Assessor Parcel Number 09023405
- $421 per year additional tax assessments
Ownership History
Purchase Details
Home Financials for this Owner
Home Financials are based on the most recent Mortgage that was taken out on this home.Purchase Details
Purchase Details
Home Financials for this Owner
Home Financials are based on the most recent Mortgage that was taken out on this home.Purchase Details
Similar Homes in the area
Home Values in the Area
Average Home Value in this Area
Purchase History
| Date | Type | Sale Price | Title Company |
|---|---|---|---|
| Grant Deed | $902,000 | Fin Title | |
| Deed In Lieu Of Foreclosure | -- | Servicelink | |
| Deed In Lieu Of Foreclosure | -- | Servicelink | |
| Interfamily Deed Transfer | -- | Lenders Choice Title Company | |
| Interfamily Deed Transfer | -- | -- | |
| Interfamily Deed Transfer | -- | -- |
Mortgage History
| Date | Status | Loan Amount | Loan Type |
|---|---|---|---|
| Open | $552,000 | New Conventional | |
| Previous Owner | $610,000 | Credit Line Revolving | |
| Previous Owner | $100,000 | Credit Line Revolving | |
| Previous Owner | $264,500 | Negative Amortization | |
| Previous Owner | $50,000 | Unknown |
Property History
| Date | Event | Price | Change | Sq Ft Price |
|---|---|---|---|---|
| 02/28/2025 02/28/25 | Sold | $902,000 | +3.7% | $657 / Sq Ft |
| 01/17/2025 01/17/25 | Pending | -- | -- | -- |
| 01/08/2025 01/08/25 | For Sale | $870,000 | 0.0% | $634 / Sq Ft |
| 12/05/2024 12/05/24 | Pending | -- | -- | -- |
| 11/26/2024 11/26/24 | For Sale | $870,000 | 0.0% | $634 / Sq Ft |
| 11/14/2024 11/14/24 | Pending | -- | -- | -- |
| 10/18/2024 10/18/24 | For Sale | $870,000 | -- | $634 / Sq Ft |
Tax History Compared to Growth
Tax History
| Year | Tax Paid | Tax Assessment Tax Assessment Total Assessment is a certain percentage of the fair market value that is determined by local assessors to be the total taxable value of land and additions on the property. | Land | Improvement |
|---|---|---|---|---|
| 2024 | $1,194 | $70,663 | $26,635 | $44,028 |
| 2023 | $1,166 | $69,278 | $26,113 | $43,165 |
| 2022 | $1,137 | $67,920 | $25,601 | $42,319 |
| 2021 | $1,121 | $66,589 | $25,099 | $41,490 |
| 2020 | $1,107 | $65,907 | $24,842 | $41,065 |
| 2019 | $1,095 | $64,615 | $24,355 | $40,260 |
| 2018 | $1,072 | $63,349 | $23,878 | $39,471 |
| 2017 | $1,058 | $62,107 | $23,409 | $38,698 |
| 2016 | $1,018 | $60,890 | $22,950 | $37,940 |
| 2015 | $1,003 | $59,976 | $22,605 | $37,371 |
| 2014 | $979 | $58,802 | $22,163 | $36,639 |
Agents Affiliated with this Home
-

Seller's Agent in 2025
Laura Roman
Boardwalk Properties
(562) 209-3645
1 in this area
39 Total Sales
-
Ashley Ngo

Buyer's Agent in 2025
Ashley Ngo
Advance Estate Realty
(714) 894-4306
7 in this area
54 Total Sales
Map
Source: California Regional Multiple Listing Service (CRMLS)
MLS Number: PW24215974
APN: 090-234-05
- 2045 S Janette Ln
- 11471 Morgan Ln
- 11451 Reva Dr
- 11402 Morgan Ln
- 1033 W Lamark Ln
- 11331 Chapman Ave
- 12122 Reva Dr
- 11801 Loara St
- 11252 Chapman Ave
- 12262 Orangewood Ave
- 1855 S Eileen Dr
- 11175 Pioneer Ln
- 12285 Zeta St
- 12050 Chili Pepper Ln
- 10922 Vickers Dr
- 12246 Nadine Cir
- 11102 Avolencia Place
- 1419 W Laster Ave
- 11301 Euclid St Unit 109
- 11301 Euclid St Unit 121
