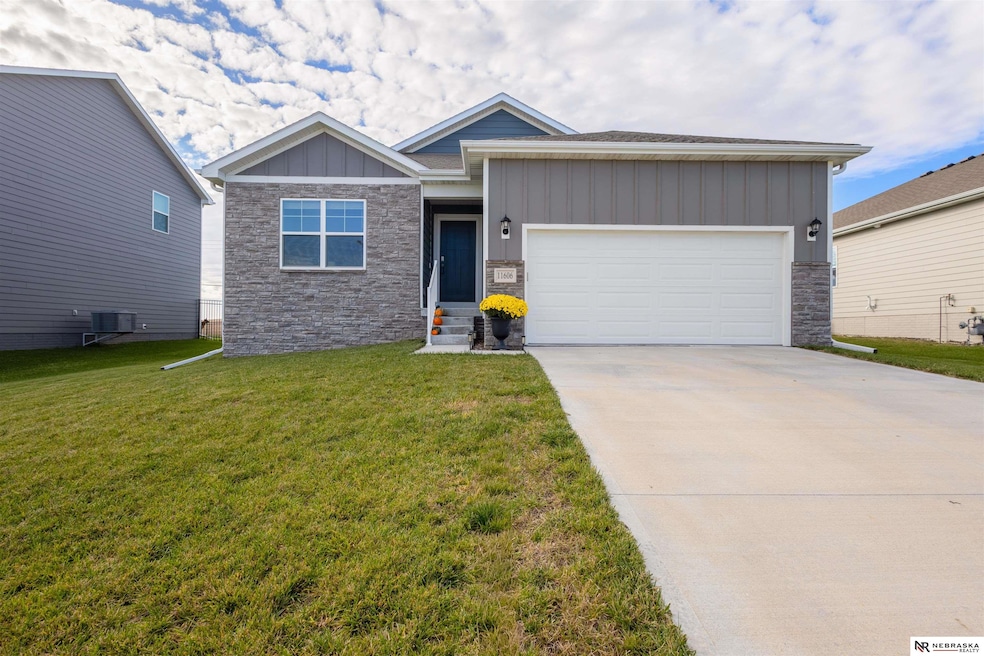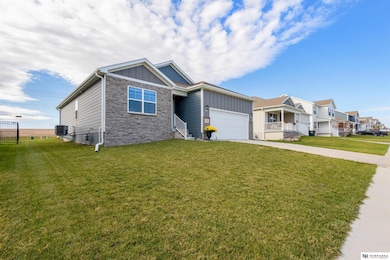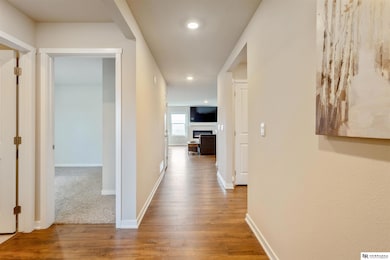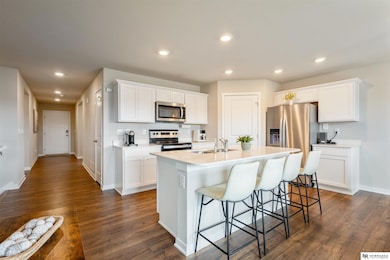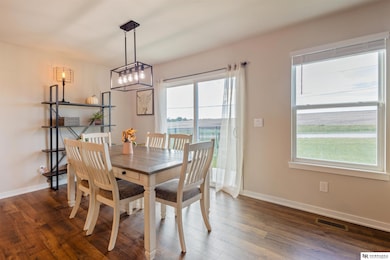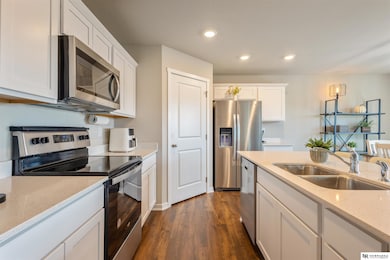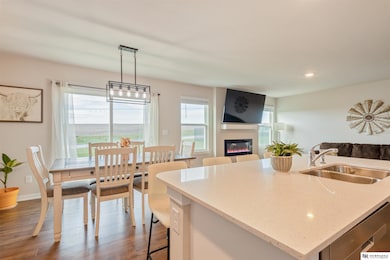11606 S 191st Ave Gretna, NE 68028
Estimated payment $2,503/month
Highlights
- Ranch Style House
- Ceiling height of 9 feet or more
- Porch
- Gretna Middle School Rated A-
- Walk-In Pantry
- 2 Car Attached Garage
About This Home
Great location! This ranch home features luxury vinyl plank flooring throughout the main living areas. It is conveniently located just down the street from the elementary school and offers easy access to tree lined walking trails throughout the neighborhood. The interior includes two spacious bedrooms at the front of the house, while the primary bedroom is privately situated at the back. The primary bedroom boasts a large walk-in closet and a bathroom with double sinks and quartz countertops. The kitchen is ideal for entertaining, featuring a large built-in island, quartz countertops, attractive cabinetry, and a walk-in pantry. Additionally, the unfinished basement has framed walls, ready for your custom finishing. The partially fenced backyard only requires the back fence line and side gates to be completed. Security system already installed along with smart doorbell and light switches. This property is located near the growing Gretna 370 corridor with lots of shopping & restaurants.
Listing Agent
Nebraska Realty Brokerage Phone: 402-679-7821 License #20070067 Listed on: 10/31/2025

Home Details
Home Type
- Single Family
Est. Annual Taxes
- $7,508
Year Built
- Built in 2022
Lot Details
- 8,102 Sq Ft Lot
- Lot Dimensions are 60 x 134.9
- Partially Fenced Property
- Aluminum or Metal Fence
HOA Fees
- $33 Monthly HOA Fees
Parking
- 2 Car Attached Garage
- Garage Door Opener
Home Design
- Ranch Style House
- Composition Roof
- Vinyl Siding
- Concrete Perimeter Foundation
Interior Spaces
- 1,498 Sq Ft Home
- Ceiling height of 9 feet or more
- Window Treatments
- Sliding Doors
- Living Room with Fireplace
- Dining Area
- Home Security System
Kitchen
- Walk-In Pantry
- Oven or Range
- Microwave
- Dishwasher
Flooring
- Wall to Wall Carpet
- Luxury Vinyl Plank Tile
- Luxury Vinyl Tile
Bedrooms and Bathrooms
- 3 Bedrooms
- Walk-In Closet
- Dual Sinks
Laundry
- Dryer
- Washer
Basement
- Basement Windows
- Basement Window Egress
Outdoor Features
- Patio
- Porch
Schools
- Harvest Hills Elementary School
- Gretna Middle School
- Gretna High School
Utilities
- Forced Air Heating and Cooling System
- Heating System Uses Natural Gas
Community Details
- Harvest Hills Subdivision
Listing and Financial Details
- Assessor Parcel Number 011608597
Map
Home Values in the Area
Average Home Value in this Area
Tax History
| Year | Tax Paid | Tax Assessment Tax Assessment Total Assessment is a certain percentage of the fair market value that is determined by local assessors to be the total taxable value of land and additions on the property. | Land | Improvement |
|---|---|---|---|---|
| 2025 | $7,508 | $325,344 | $65,000 | $260,344 |
| 2024 | $9,099 | $320,131 | $63,000 | $257,131 |
| 2023 | $9,099 | $331,996 | $66,000 | $265,996 |
| 2022 | $1,152 | $41,580 | $41,580 | $0 |
| 2021 | $452 | $16,546 | $16,546 | $0 |
Property History
| Date | Event | Price | List to Sale | Price per Sq Ft | Prior Sale |
|---|---|---|---|---|---|
| 10/31/2025 10/31/25 | For Sale | $349,900 | -5.4% | $234 / Sq Ft | |
| 06/06/2023 06/06/23 | Sold | $369,990 | 0.0% | $247 / Sq Ft | View Prior Sale |
| 05/04/2023 05/04/23 | Pending | -- | -- | -- | |
| 04/24/2023 04/24/23 | Price Changed | $369,990 | +2.8% | $247 / Sq Ft | |
| 04/06/2023 04/06/23 | Price Changed | $359,990 | -1.4% | $240 / Sq Ft | |
| 03/28/2023 03/28/23 | For Sale | $364,990 | 0.0% | $244 / Sq Ft | |
| 03/28/2023 03/28/23 | Price Changed | $364,990 | +2.0% | $244 / Sq Ft | |
| 03/22/2023 03/22/23 | Pending | -- | -- | -- | |
| 03/16/2023 03/16/23 | For Sale | $357,990 | -- | $239 / Sq Ft |
Purchase History
| Date | Type | Sale Price | Title Company |
|---|---|---|---|
| Warranty Deed | $370,000 | Ambassador Title Services |
Mortgage History
| Date | Status | Loan Amount | Loan Type |
|---|---|---|---|
| Open | $356,114 | FHA |
Source: Great Plains Regional MLS
MLS Number: 22531383
APN: 011608597
- 19120 Murray Trail
- 19122 Fir St
- 11512 S 191st Ave
- 11515 S 191st St
- 18907 Devonshire Dr
- 11466 S 189th St
- 19016 Hazelnut Dr
- 19017 Acorn Dr
- 19006 Acorn Dr
- 18207 Acorn Dr
- 19014 Acorn Dr
- 19022 Acorn Dr
- 19024 Sycamore Dr
- 19009 Hackberry Dr
- 19028 Sycamore Dr
- 11619 S 198th St
- 19803 Birch St
- 19819 Sherwood Cir
- 19905 Maple St
- 18509 Acorn Dr
- 18683 Oakmont Dr
- 10919 S 197th St
- 20222 Glenmore Dr
- 213 Highland Dr
- 17801 Cypress Dr
- 10816 S 204th Avenue Cir
- 127 Wesgaye St
- 16751 Morgan Ave
- 21702 Hampton Dr
- 18217 Cary St
- 7822 S 184th Ave
- 19224 Olive Plaza
- 16125 Greenleaf St
- 6601 S 194th Terrace Plaza
- 6720 S 191st St
- 6709 S 191st Ave
- 19156 Drexel Cir
- 6711 S 206th Plaza
- 6249 Coventry Dr
- 6710 S 165th Ave
