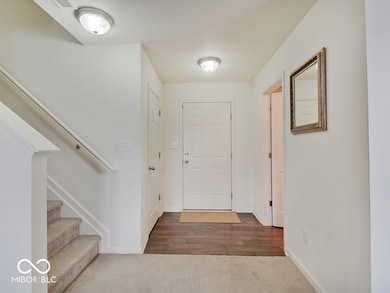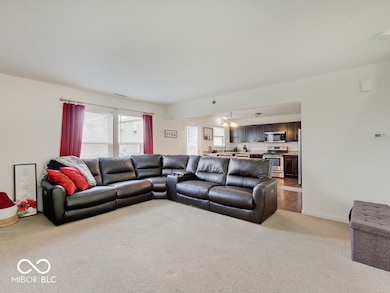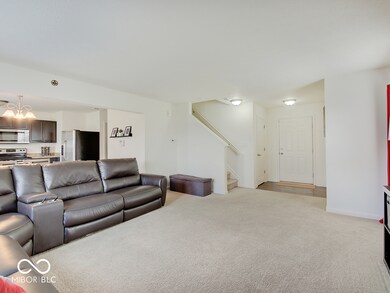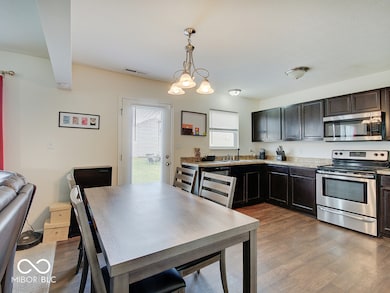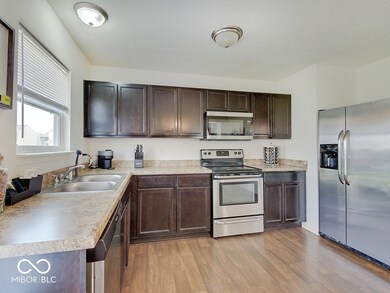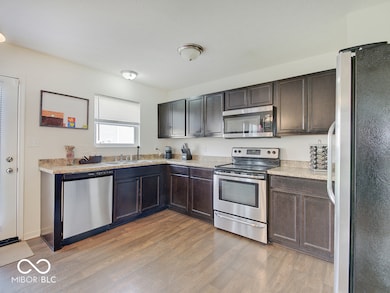11614 Tahoe Way Indianapolis, IN 46235
Far Eastside NeighborhoodEstimated payment $1,439/month
Highlights
- Traditional Architecture
- Breakfast Room
- Eat-In Kitchen
- No HOA
- 2 Car Attached Garage
- Home Security System
About This Home
Discover this beautifully maintained almost new move-in ready home located at 11614 Tahoe Way This home is also part of the Award Winning Lawrence School System. The heart of this residence undoubtedly resides in its well-appointed kitchen, featuring stylish cabinets and stainless steel appliances that exude a blend of classic charm and modern functionality. Imagine preparing meals in this thoughtfully designed space, where every detail contributes to a seamless cooking experience. The residence offers three large bedrooms, a loft and two and a half bathrooms, thoughtfully distributed across two stories. The laundry room adds a layer of convenience to your daily routine. Step outside onto the patio, where you can unwind and enjoy the outdoor space. This Home has everything. All you have to do is move-in
Home Details
Home Type
- Single Family
Est. Annual Taxes
- $2,484
Year Built
- Built in 2016
Parking
- 2 Car Attached Garage
Home Design
- Traditional Architecture
- Slab Foundation
- Vinyl Construction Material
Interior Spaces
- 2-Story Property
- Paddle Fans
- Breakfast Room
- Attic Access Panel
- Home Security System
- Laundry Room
Kitchen
- Eat-In Kitchen
- Electric Cooktop
- Built-In Microwave
- Dishwasher
- Disposal
Flooring
- Carpet
- Laminate
Bedrooms and Bathrooms
- 3 Bedrooms
Additional Features
- 5,576 Sq Ft Lot
- Forced Air Heating and Cooling System
Community Details
- No Home Owners Association
- Parks At Winding Ridge Subdivision
Listing and Financial Details
- Legal Lot and Block 394 / 5
- Assessor Parcel Number 490815100003008400
Map
Home Values in the Area
Average Home Value in this Area
Tax History
| Year | Tax Paid | Tax Assessment Tax Assessment Total Assessment is a certain percentage of the fair market value that is determined by local assessors to be the total taxable value of land and additions on the property. | Land | Improvement |
|---|---|---|---|---|
| 2024 | $2,435 | $228,400 | $28,900 | $199,500 |
| 2023 | $2,435 | $218,700 | $28,900 | $189,800 |
| 2022 | $2,141 | $187,900 | $28,900 | $159,000 |
| 2021 | $1,858 | $162,700 | $28,900 | $133,800 |
| 2020 | $1,722 | $149,700 | $15,700 | $134,000 |
| 2019 | $1,399 | $134,400 | $15,700 | $118,700 |
| 2018 | $1,393 | $133,300 | $15,700 | $117,600 |
| 2017 | $1,269 | $126,600 | $15,700 | $110,900 |
| 2016 | $6 | $300 | $300 | $0 |
| 2014 | $6 | $300 | $300 | $0 |
Property History
| Date | Event | Price | List to Sale | Price per Sq Ft | Prior Sale |
|---|---|---|---|---|---|
| 10/04/2025 10/04/25 | Price Changed | $235,000 | -2.1% | $140 / Sq Ft | |
| 08/22/2025 08/22/25 | For Sale | $240,000 | +81.4% | $143 / Sq Ft | |
| 12/06/2016 12/06/16 | Sold | $132,285 | 0.0% | $81 / Sq Ft | View Prior Sale |
| 12/06/2016 12/06/16 | Pending | -- | -- | -- | |
| 08/22/2016 08/22/16 | For Sale | $132,285 | -- | $81 / Sq Ft |
Purchase History
| Date | Type | Sale Price | Title Company |
|---|---|---|---|
| Deed | $132,300 | -- | |
| Warranty Deed | -- | Royal Title Services |
Source: MIBOR Broker Listing Cooperative®
MLS Number: 22058425
APN: 49-08-15-100-003.008-400
- 4050 Winding Park Dr
- 3937 Candle Berry Dr
- Clarence Plan at Clifton Trace
- 11820 Marling Way
- Victoria Plan at Clifton Trace
- 11817 Marling Way
- 11821 Marling Way
- Hansom Plan at Clifton Trace
- 4073 Congaree Ln
- 3925 Roundwood Dr
- 11438 Arches Dr
- 4240 Arches Ct
- 3734 Newcastle Dr
- 11813 Marling Way
- 4264 Arches Ct
- 3711 Rock Maple Dr
- 3665 Chokecherry Ln
- 11533 Basalt Dr
- 3920 Knapsbury Ln
- 3439 Lauren Dr
- 3943 Narrowleaf Ct
- 3836 Hornickel Dr
- 11329 Smoothbark Dr
- 4122 Congaree Dr
- 11819 Moorfield Ln
- 11818 Moorfield Ln
- 11815 Moorfield Ln
- 11827 Moorfield Ln
- 11409 Cuyahoga Dr
- 3735 Pursley Ln
- 3935 Libra Ln
- 3820 Cedar Ridge Rd
- 3729 Pursley Ln
- 3749 Willowood Dr
- 3606 Black Locust Dr
- 4544 Nokes Place
- 3630 Fieldmint Ct
- 4124 Orchard Valley Ln
- 4829 Penoyer Ln
- 4907 Long Iron Dr

