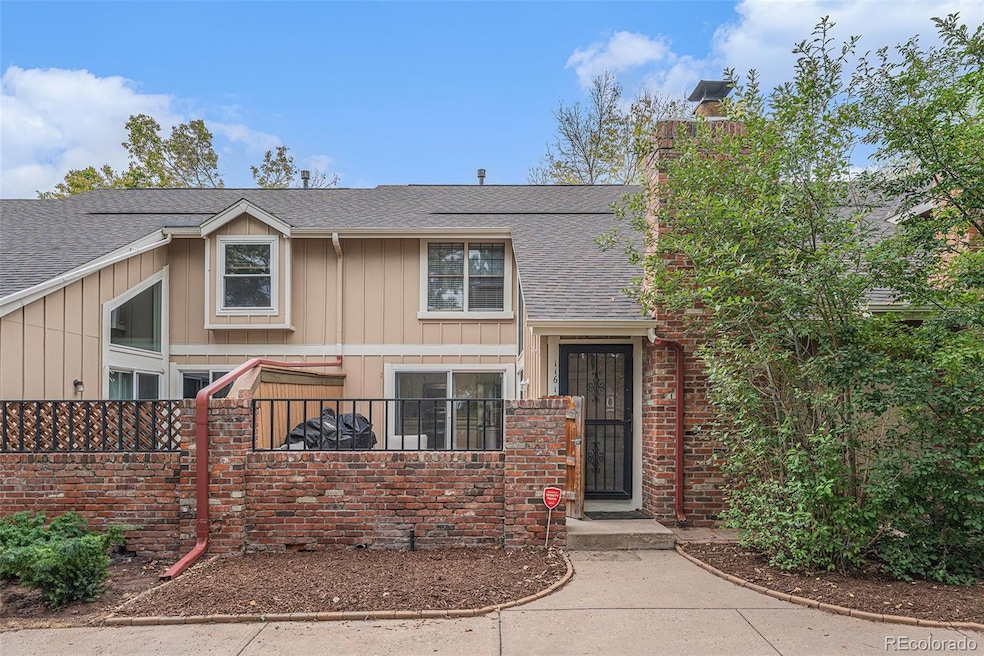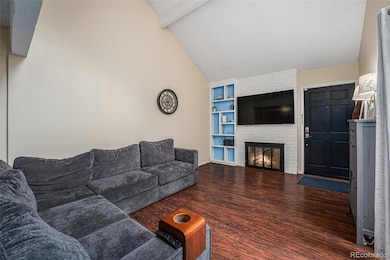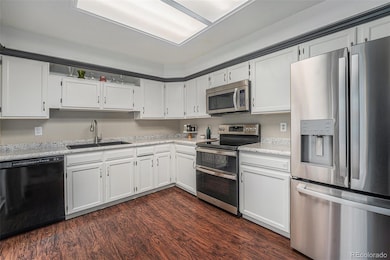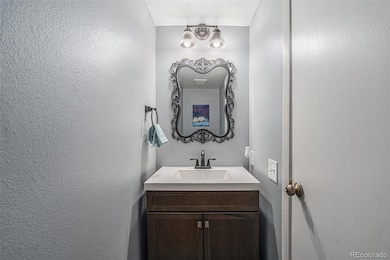11617 Elk Head Range Rd Littleton, CO 80127
Ken Caryl Ranch NeighborhoodEstimated payment $3,307/month
Highlights
- Fitness Center
- Located in a master-planned community
- Open Floorplan
- Shaffer Elementary School Rated A-
- Primary Bedroom Suite
- Clubhouse
About This Home
Beautifully Updated Ken Caryl Townhome in Desirable Sunset Ridge!
Enjoy all the incredible Ken Caryl amenities—multiple swimming pools, tennis and pickleball courts, miles of hiking and biking trails, a community center, and top-notch fitness facilities and classes. This spacious home is one of the larger floor plans in Sunset Ridge, featuring three bedrooms upstairs plus a fourth in the beautifully finished basement. The primary suite offers an ensuite bath with a remodeled shower and a generous walk-in closet. Two additional bedrooms on the second floor share a full hall bath. The finished basement is ideal for a recreation room, gym, or media space and includes a kitchenette/wet bar with refrigerator, microwave and cabinetry, a bedroom, and an additional bathroom—perfect for guests or teens. The main level boasts newer luxury vinyl plank flooring, adding warmth and style throughout. The kitchen features updated stainless steel appliances, including a refrigerator, range, and microwave. Step outside to a private patio just off the kitchen and living room—perfect for morning coffee or afternoon cookouts. The two-car garage provides extra storage, a workbench, and built-in cabinets. The community is well-maintained, with a playground just down the street. This is your chance to live in one of Ken Caryl’s most sought-after neighborhoods—don’t miss it!
Listing Agent
Your Castle Real Estate Inc Brokerage Email: JACKIEYOO@YAHOO.COM,303-903-9140 License #1323229 Listed on: 10/13/2025

Townhouse Details
Home Type
- Townhome
Est. Annual Taxes
- $3,197
Year Built
- Built in 1981 | Remodeled
Lot Details
- 1,307 Sq Ft Lot
- Two or More Common Walls
- East Facing Home
- Landscaped
HOA Fees
Parking
- 2 Car Attached Garage
Home Design
- Contemporary Architecture
- Slab Foundation
- Frame Construction
- Composition Roof
Interior Spaces
- 2-Story Property
- Open Floorplan
- Bar Fridge
- High Ceiling
- Ceiling Fan
- Double Pane Windows
- Window Treatments
- Living Room with Fireplace
- Dining Room
- Bonus Room
Kitchen
- Eat-In Kitchen
- Convection Oven
- Range
- Microwave
- Dishwasher
- Laminate Countertops
- Disposal
Flooring
- Carpet
- Laminate
Bedrooms and Bathrooms
- 4 Bedrooms
- Primary Bedroom Suite
- En-Suite Bathroom
- Walk-In Closet
Laundry
- Laundry Room
- Dryer
- Washer
Finished Basement
- 1 Bedroom in Basement
- Basement Window Egress
Eco-Friendly Details
- Smoke Free Home
Outdoor Features
- Patio
- Playground
Location
- Ground Level
- Property is near public transit
Schools
- Shaffer Elementary School
- Falcon Bluffs Middle School
- Chatfield High School
Utilities
- Forced Air Heating and Cooling System
- Natural Gas Connected
- Gas Water Heater
- High Speed Internet
Listing and Financial Details
- Exclusions: Sellers personal property
- Assessor Parcel Number 153251
Community Details
Overview
- Association fees include insurance, ground maintenance, maintenance structure, recycling, snow removal, trash
- Ken Caryl Master Association, Phone Number (303) 979-7439
- Sunset Ridge Townhomes Association, Phone Number (720) 617-3263
- Sunset Ridge Community
- Sunset Ridge Subdivision
- Located in a master-planned community
- Greenbelt
Amenities
- Clubhouse
Recreation
- Tennis Courts
- Community Playground
- Fitness Center
- Community Pool
- Park
- Trails
Map
Home Values in the Area
Average Home Value in this Area
Tax History
| Year | Tax Paid | Tax Assessment Tax Assessment Total Assessment is a certain percentage of the fair market value that is determined by local assessors to be the total taxable value of land and additions on the property. | Land | Improvement |
|---|---|---|---|---|
| 2024 | $3,299 | $30,812 | $6,030 | $24,782 |
| 2023 | $3,299 | $30,812 | $6,030 | $24,782 |
| 2022 | $2,943 | $26,886 | $4,170 | $22,716 |
| 2021 | $2,988 | $27,660 | $4,290 | $23,370 |
| 2020 | $2,712 | $25,185 | $4,290 | $20,895 |
| 2019 | $2,680 | $25,185 | $4,290 | $20,895 |
| 2018 | $2,409 | $21,866 | $3,600 | $18,266 |
| 2017 | $2,241 | $21,866 | $3,600 | $18,266 |
| 2016 | $2,080 | $19,215 | $3,184 | $16,031 |
| 2015 | $1,689 | $19,215 | $3,184 | $16,031 |
| 2014 | $1,689 | $14,702 | $2,229 | $12,473 |
Property History
| Date | Event | Price | List to Sale | Price per Sq Ft |
|---|---|---|---|---|
| 11/09/2025 11/09/25 | Price Changed | $490,000 | -1.0% | $225 / Sq Ft |
| 11/02/2025 11/02/25 | Price Changed | $495,000 | -1.0% | $227 / Sq Ft |
| 10/13/2025 10/13/25 | For Sale | $500,000 | -- | $229 / Sq Ft |
Purchase History
| Date | Type | Sale Price | Title Company |
|---|---|---|---|
| Warranty Deed | $353,000 | Land Title Guarantee Co | |
| Warranty Deed | $199,900 | None Available | |
| Interfamily Deed Transfer | -- | -- |
Mortgage History
| Date | Status | Loan Amount | Loan Type |
|---|---|---|---|
| Open | $346,606 | FHA | |
| Previous Owner | $189,900 | New Conventional | |
| Previous Owner | $50,712 | No Value Available |
Source: REcolorado®
MLS Number: 5276362
APN: 59-321-01-010
- 11703 Elk Head Range Rd
- 11711 Elk Head Range Rd
- 11804 Elk Head Range Rd
- 11781 Elk Head Range Rd
- 7672 S Davis Peak
- 11090 W Pyramid Peak
- 7454 S Alkire St Unit 301
- 7474 S Alkire St Unit 203
- 11104 W San Juan Range Rd
- 8201 S San Juan Range Rd
- 7413 S Quail Cir Unit 1435
- 10866 W Half Moon Pass
- Willow Plan at Ken-Caryl Ranch - Deer Creek
- Ponderosa Plan at Ken-Caryl Ranch - Deer Creek
- 12013 W Hornsilver Mountain
- 7395 S Sheephorn Mountain
- 7359 S Mount Holy Cross
- 11341 W Alder Dr
- 8287 S Quail St
- 10685 W Apishapa Pass
- 12044 W Ken Caryl Cir
- 7442 S Quail Cir Unit 2124
- 7423 S Quail Cir Unit 1516
- 7423 S Quail Cir Unit 1526
- 9644 W Chatfield Ave Unit A
- 8412 S Holland Ct Unit 207
- 9617 W Chatfield Ave Unit E
- 9518 W San Juan Cir Unit 304
- 6708 S Holland Way
- 8780 W Quarto Cir
- 13310 W Coal Mine Dr
- 6705 S Field St Unit 801
- 10587 W Maplewood Dr Unit C
- 8841 W Cooper Ave
- 8214 W Ken Caryl Place
- 11453 W Burgundy Ave
- 12718 W Burgundy Place
- 7748 W Ken Caryl Place
- 7748 W Ken Caryl Place
- 7748 W Ken Caryl Place






