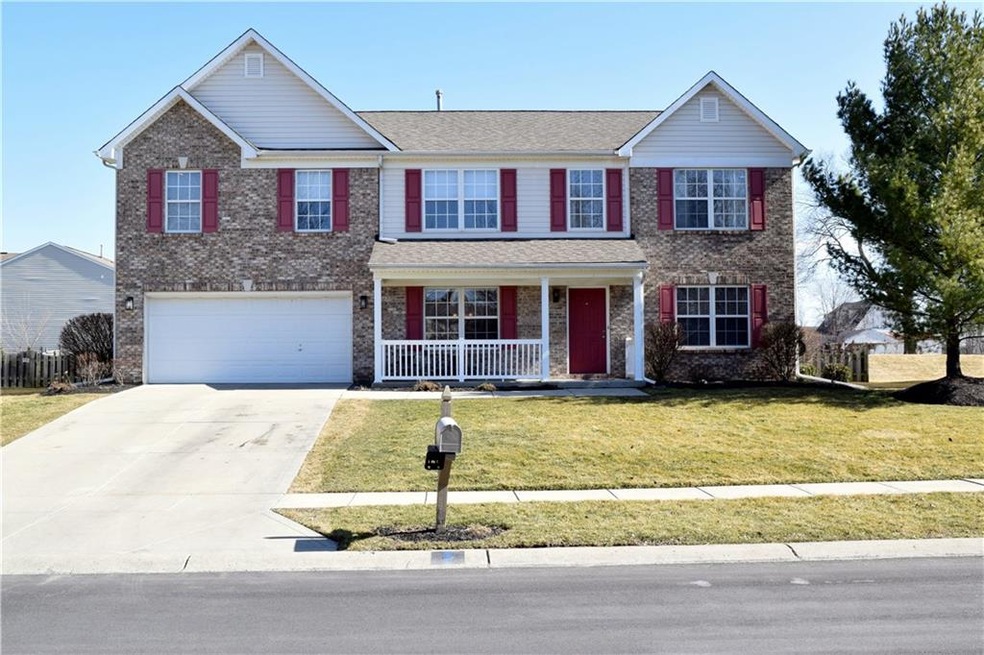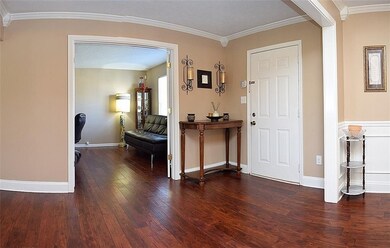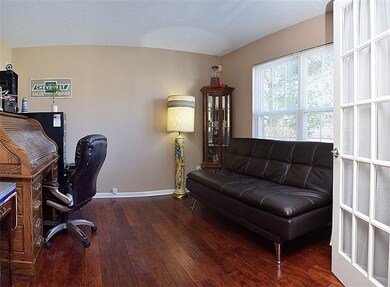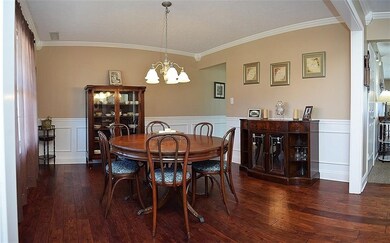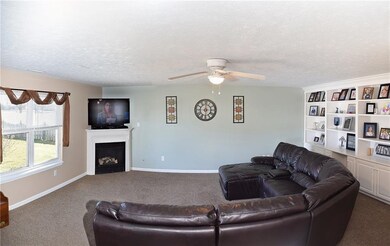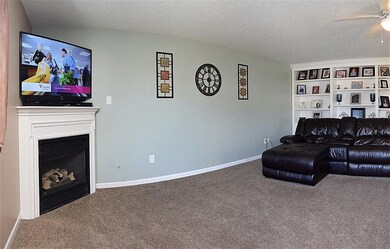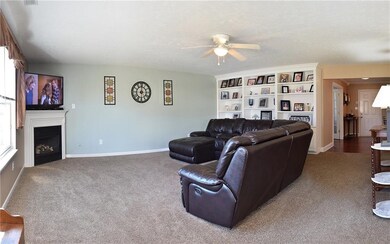
11621 Tamarisk Blvd Fishers, IN 46037
Hawthorn Hills NeighborhoodHighlights
- Traditional Architecture
- Wood Flooring
- Thermal Windows
- Hoosier Road Elementary School Rated A
- Formal Dining Room
- 2 Car Attached Garage
About This Home
As of April 2016Gorgeous home - lovely hand scraped hardwood floors! Large master bedroom w/ huge walk in closet and custom built shelving. All bedrooms have walk in closets. Large bonus room upstairs perfect for teen hangout, movie area or craft space. Great room has a wall of built in bookshelves perfect for storage and displaying keepsakes. Dining room w/nice molding. Laundry room also has great storage. Nice deck w/ fenced in backyard.
Last Agent to Sell the Property
Mickey Peek
F.C. Tucker Company Listed on: 02/22/2016

Last Buyer's Agent
Brigitte Dayan
F.C. Tucker Company

Home Details
Home Type
- Single Family
Est. Annual Taxes
- $1,910
Year Built
- Built in 1999
Lot Details
- 0.28 Acre Lot
- Back Yard Fenced
HOA Fees
- $21 Monthly HOA Fees
Parking
- 2 Car Attached Garage
- Driveway
Home Design
- Traditional Architecture
- Brick Exterior Construction
- Slab Foundation
- Vinyl Siding
Interior Spaces
- 2-Story Property
- Built-in Bookshelves
- Woodwork
- Gas Log Fireplace
- Thermal Windows
- Vinyl Clad Windows
- Great Room with Fireplace
- Formal Dining Room
- Fire and Smoke Detector
- Laundry on main level
Kitchen
- Eat-In Kitchen
- Electric Oven
- Microwave
- Dishwasher
- Disposal
Flooring
- Wood
- Carpet
Bedrooms and Bathrooms
- 4 Bedrooms
- Walk-In Closet
Outdoor Features
- Fire Pit
Utilities
- Forced Air Heating and Cooling System
- Heating System Uses Gas
- Gas Water Heater
Community Details
- Association fees include insurance, maintenance, nature area, snow removal
- Tamarisk Subdivision
Listing and Financial Details
- Assessor Parcel Number 291134006002000020
Ownership History
Purchase Details
Home Financials for this Owner
Home Financials are based on the most recent Mortgage that was taken out on this home.Purchase Details
Home Financials for this Owner
Home Financials are based on the most recent Mortgage that was taken out on this home.Purchase Details
Purchase Details
Purchase Details
Home Financials for this Owner
Home Financials are based on the most recent Mortgage that was taken out on this home.Similar Homes in the area
Home Values in the Area
Average Home Value in this Area
Purchase History
| Date | Type | Sale Price | Title Company |
|---|---|---|---|
| Warranty Deed | -- | None Available | |
| Warranty Deed | -- | None Available | |
| Land Contract | -- | None Available | |
| Warranty Deed | -- | -- | |
| Warranty Deed | -- | -- |
Mortgage History
| Date | Status | Loan Amount | Loan Type |
|---|---|---|---|
| Open | $201,610 | New Conventional | |
| Closed | $218,500 | New Conventional | |
| Previous Owner | $210,240 | FHA | |
| Previous Owner | $45,000 | Credit Line Revolving | |
| Previous Owner | $130,000 | No Value Available | |
| Closed | $0 | Unknown |
Property History
| Date | Event | Price | Change | Sq Ft Price |
|---|---|---|---|---|
| 04/28/2016 04/28/16 | Sold | $230,000 | 0.0% | $73 / Sq Ft |
| 03/25/2016 03/25/16 | Off Market | $230,000 | -- | -- |
| 03/23/2016 03/23/16 | For Sale | $234,900 | +2.1% | $75 / Sq Ft |
| 03/04/2016 03/04/16 | Off Market | $230,000 | -- | -- |
| 02/22/2016 02/22/16 | For Sale | $234,900 | +8.0% | $75 / Sq Ft |
| 08/19/2014 08/19/14 | Sold | $217,500 | -0.9% | $69 / Sq Ft |
| 06/28/2014 06/28/14 | Pending | -- | -- | -- |
| 06/18/2014 06/18/14 | For Sale | $219,500 | -- | $70 / Sq Ft |
Tax History Compared to Growth
Tax History
| Year | Tax Paid | Tax Assessment Tax Assessment Total Assessment is a certain percentage of the fair market value that is determined by local assessors to be the total taxable value of land and additions on the property. | Land | Improvement |
|---|---|---|---|---|
| 2024 | $4,044 | $366,900 | $48,000 | $318,900 |
| 2023 | $4,044 | $359,000 | $48,000 | $311,000 |
| 2022 | $3,788 | $316,200 | $48,000 | $268,200 |
| 2021 | $2,970 | $250,600 | $48,000 | $202,600 |
| 2020 | $2,600 | $221,700 | $49,900 | $171,800 |
| 2019 | $2,569 | $218,800 | $38,300 | $180,500 |
| 2018 | $2,571 | $218,900 | $38,300 | $180,600 |
| 2017 | $2,394 | $208,900 | $38,300 | $170,600 |
| 2016 | $2,275 | $201,800 | $38,300 | $163,500 |
| 2014 | $1,875 | $184,800 | $38,300 | $146,500 |
| 2013 | $1,875 | $186,500 | $38,300 | $148,200 |
Agents Affiliated with this Home
-
M
Seller's Agent in 2016
Mickey Peek
F.C. Tucker Company
-
B
Buyer's Agent in 2016
Brigitte Dayan
F.C. Tucker Company
-
Lisa Meulbroek

Seller's Agent in 2014
Lisa Meulbroek
Liberty Real Estate, LLC.
(317) 514-6183
9 in this area
205 Total Sales
-
Chris Meulbroek
C
Seller Co-Listing Agent in 2014
Chris Meulbroek
Liberty Real Estate, LLC.
(317) 372-5059
7 in this area
178 Total Sales
Map
Source: MIBOR Broker Listing Cooperative®
MLS Number: 21400117
APN: 29-11-34-006-002.000-020
- 11727 Wedgeport Ln
- 11987 Quarry Ct
- 12234 Limestone Dr
- 12372 Ostara Ct
- 12384 Barnstone Ct
- 11961 Driftstone Dr
- 11761 Boothbay Ln
- 12291 Cobblestone Dr
- 11984 Talnuck Cir
- 12121 Driftstone Dr
- 11820 Stepping Stone Dr
- 11850 Stepping Stone Dr
- 12307 Chiseled Stone Dr
- 10821 Club Point Dr
- 11101 Hawthorn Ridge
- 12036 Weathered Edge Dr
- 11866 Weathered Edge Dr
- 12326 River Valley Dr
- 12328 Quarry Face Ct
- 10982 Brooks School Rd
