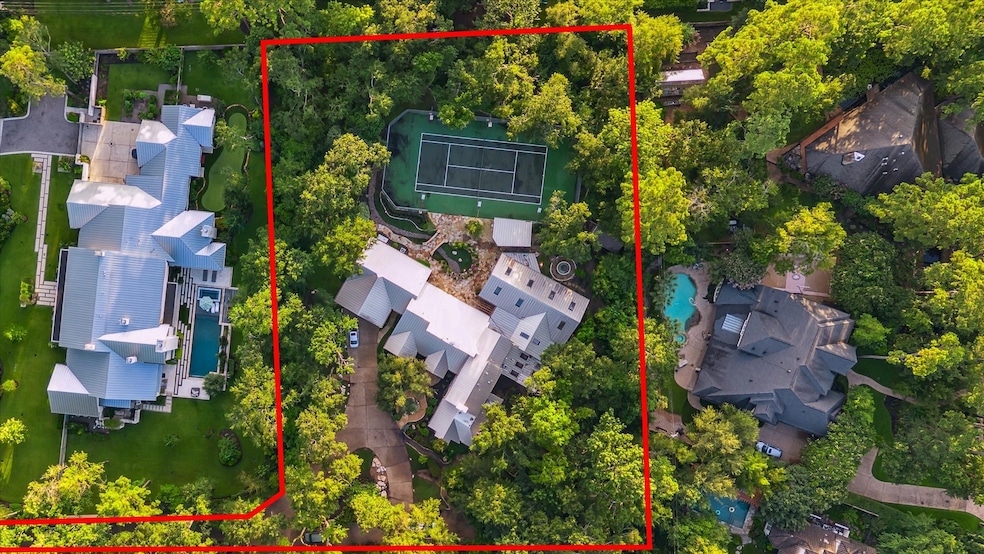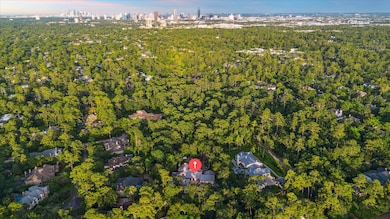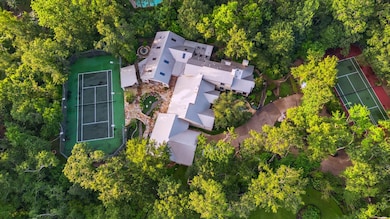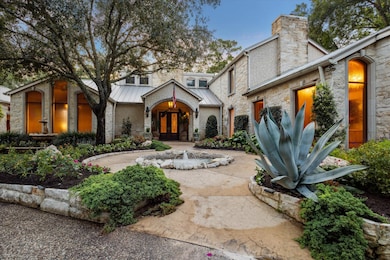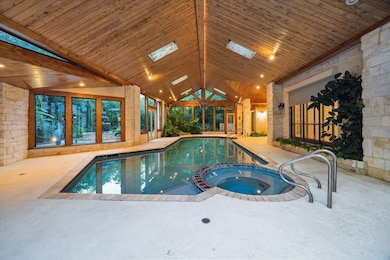
11640 Greenbay St Houston, TX 77024
Estimated payment $30,224/month
Highlights
- Popular Property
- Tennis Courts
- 1.77 Acre Lot
- Memorial Drive Elementary School Rated A
- Heated In Ground Pool
- Deck
About This Home
One of a kind, unique opportunity for a 77k+ sqft lot (per HCAD) in the esteemed Bunker Hill Village. Imagine building your dream home in this lush oasis under a canopy of trees, where the opportunities for customization are boundless:pool, tennis/pickleball court, walking paths,summer kitchen and entertaining spaces can all be yours for your personal enjoyment. The Memorial Villages provide unparalleled amenities including desirable schools, private police and fire department, and more! Custom built in 1980, this home with generator was designed for entertaining. From the spacious great room that opens to the spectacular outdoors to the library and renowned poker room, this property saw many notable dignitaries grace it with their presence. All info per seller
Listing Agent
Greenwood King Properties - Kirby Office License #0501849 Listed on: 07/18/2025
Home Details
Home Type
- Single Family
Est. Annual Taxes
- $63,588
Year Built
- Built in 1980
Lot Details
- 1.77 Acre Lot
- East Facing Home
- Sprinkler System
- Back Yard Fenced and Side Yard
Parking
- 3 Car Attached Garage
- 2 Attached Carport Spaces
- Garage Door Opener
- Electric Gate
- Additional Parking
Home Design
- Traditional Architecture
- Slab Foundation
- Composition Roof
- Stone Siding
- Stucco
Interior Spaces
- 5,628 Sq Ft Home
- 2-Story Property
- Wet Bar
- High Ceiling
- Ceiling Fan
- 2 Fireplaces
- Wood Burning Fireplace
- Gas Log Fireplace
- Family Room
- Living Room
- Dining Room
- Library
- Game Room
- Utility Room
- Washer and Gas Dryer Hookup
- Security Gate
Kitchen
- Walk-In Pantry
- Double Oven
- Electric Oven
- Gas Cooktop
- Microwave
- Ice Maker
- Dishwasher
- Kitchen Island
- Disposal
Flooring
- Carpet
- Stone
Bedrooms and Bathrooms
- 3 Bedrooms
- Double Vanity
- Single Vanity
- Dual Sinks
- Soaking Tub
- Bathtub with Shower
- Separate Shower
Accessible Home Design
- Wheelchair Access
- Handicap Accessible
Eco-Friendly Details
- ENERGY STAR Qualified Appliances
- Energy-Efficient Thermostat
Pool
- Heated In Ground Pool
- Spa
- Screen Enclosure
Outdoor Features
- Tennis Courts
- Deck
- Patio
- Mosquito Control System
Schools
- Memorial Drive Elementary School
- Spring Branch Middle School
- Memorial High School
Utilities
- Forced Air Zoned Heating and Cooling System
- Heating System Uses Gas
- Programmable Thermostat
- Power Generator
Community Details
- Berry S T Unr J D Taylor Sur Subdivision
Map
Home Values in the Area
Average Home Value in this Area
Tax History
| Year | Tax Paid | Tax Assessment Tax Assessment Total Assessment is a certain percentage of the fair market value that is determined by local assessors to be the total taxable value of land and additions on the property. | Land | Improvement |
|---|---|---|---|---|
| 2024 | $23,461 | $3,250,755 | $2,342,120 | $908,635 |
| 2023 | $21,378 | $3,164,462 | $2,342,120 | $822,342 |
| 2022 | $59,542 | $3,347,966 | $2,342,120 | $1,005,846 |
| 2021 | $56,307 | $2,600,000 | $2,163,131 | $436,869 |
| 2020 | $57,249 | $2,833,659 | $2,163,131 | $670,528 |
| 2019 | $54,207 | $2,500,000 | $2,163,131 | $336,869 |
| 2018 | $10,925 | $2,350,000 | $2,163,131 | $186,869 |
| 2017 | $54,207 | $2,350,000 | $2,163,131 | $186,869 |
| 2016 | $58,359 | $2,700,000 | $2,163,131 | $536,869 |
| 2015 | $25,182 | $2,300,000 | $2,163,131 | $136,869 |
| 2014 | $25,182 | $2,300,000 | $2,163,131 | $136,869 |
Property History
| Date | Event | Price | Change | Sq Ft Price |
|---|---|---|---|---|
| 07/18/2025 07/18/25 | For Sale | $4,500,000 | -- | $800 / Sq Ft |
Purchase History
| Date | Type | Sale Price | Title Company |
|---|---|---|---|
| Deed | -- | None Listed On Document | |
| Special Warranty Deed | -- | None Available |
Similar Homes in Houston, TX
Source: Houston Association of REALTORS®
MLS Number: 49515275
APN: 0410280140001
- 11603 Windy Ln
- 3 Valley Forge Dr
- 11739 Wood Ln
- 443 Gingham Dr
- 11519 Shadow Way St
- 11706 Flintwood Dr
- 11607 Barazi Oaks Ct
- 338 Knipp Rd
- 11331 Greenbay St
- 11622 Chartwell Ct
- 11903 Laurie Ln
- 323 Knipp Rd
- 11606 Blalock Ln
- 305 Knipp Rd
- 57 Carolane Trail
- 691 Flintdale Rd
- 435 Flint Point Dr
- 11903 Cobblestone Dr
- 11910 Heritage Ln
- 11711 Memorial Dr Unit 545
- 57 Carolane Trail
- 201 Mayerling Dr
- 11711 Memorial Dr Unit 128
- 11711 Memorial Dr Unit 639
- 11711 Memorial Dr Unit 281
- 11711 Memorial Dr Unit 509
- 11711 Memorial Dr Unit 534
- 11711 Memorial Dr Unit 266
- 11947 S Durrette Dr
- 372 Robbins Dr
- 294 Sugarberry Cir
- 9400 Doliver Dr Unit 60
- 12231 Beauregard Dr
- 11730 Denise Dr
- 926 Memorial Village Dr Unit 24
- 827 Heather Ct
- 872 Bettina Ct
- 9344 Briar Forest Dr
- 12000 Barryknoll Ln
- 1038 Memorial Village Dr
