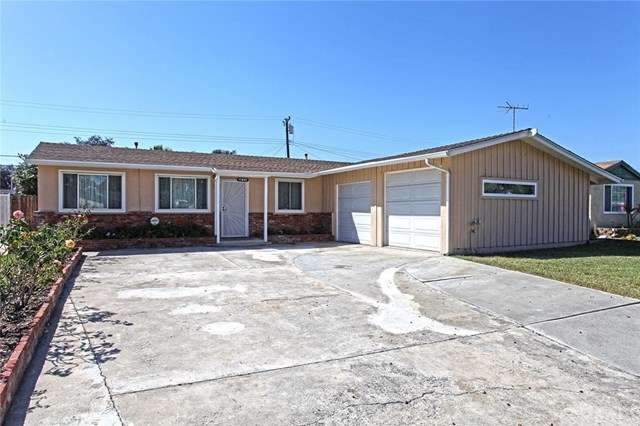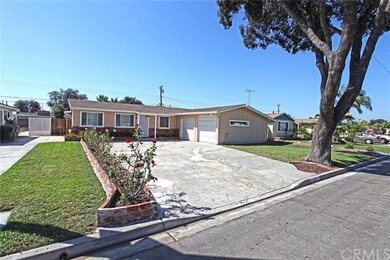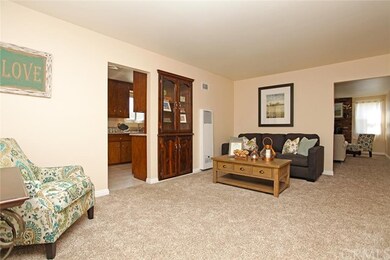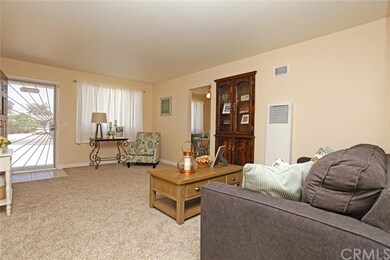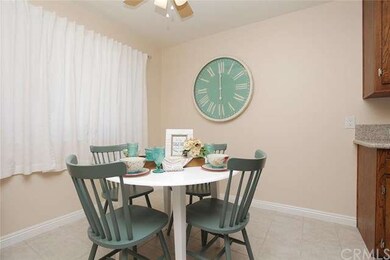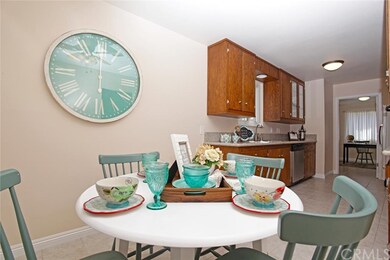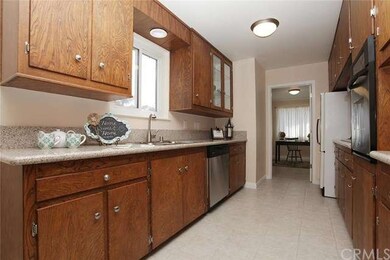
11641 Mac Duff St Garden Grove, CA 92841
Estimated Value: $915,000 - $1,122,000
Highlights
- Granite Countertops
- L-Shaped Dining Room
- Home Office
- Alamitos Intermediate School Rated A-
- No HOA
- Family Room Off Kitchen
About This Home
As of October 2015Welcome home to your beautiful new home in Garden Grove. Great interior location, mid block! Home features 3 bedrooms, 2 bathrooms and a den/office, or could be used as playroom, guestroom, your choice! Large floorplan with two living areas! Beautiful brick fireplace in living area with large built in cabinets and plenty of room for storage. Family kitchen with dining area, granite countertops, tile floors, custom cabinets with pull outs, brand new appliances, built in cooktop and oven! Tons of counter space and cabinets! Bedrooms are all large for floorplan, large closets, tons of space for your family!!! Large private laundry room with storage and plenty of space for folding area! This is one of the very few homes with a two car garage. Other features include Brand new Carpet, New Paint, New Roof in 2011, Dual Paned Windows, Alarm System! Situated on large lot with huge backyard, tons of space for entertaining, family play areas, animals or even could add a pool! Located in close proximity to Beach Boulevard, 22 freeway, shopping, schools and more! Great location in Garden Grove near Cypress, Los Alamitos border!
Last Agent to Sell the Property
The RECollective License #01391934 Listed on: 09/24/2015
Last Buyer's Agent
Berkshire Hathaway HomeServices California Properties License #01291264

Home Details
Home Type
- Single Family
Est. Annual Taxes
- $7,306
Year Built
- Built in 1954
Lot Details
- 7,360
Parking
- 2 Car Attached Garage
- Parking Available
Interior Spaces
- 1,651 Sq Ft Home
- Ceiling Fan
- Gas Fireplace
- Double Pane Windows
- Family Room with Fireplace
- Family Room Off Kitchen
- L-Shaped Dining Room
- Home Office
- Carpet
- Alarm System
Kitchen
- Built-In Range
- Dishwasher
- Granite Countertops
Bedrooms and Bathrooms
- 3 Bedrooms
- 2 Full Bathrooms
Laundry
- Laundry Room
- Electric Dryer Hookup
Additional Features
- 7,360 Sq Ft Lot
- Suburban Location
- Wall Furnace
Community Details
- No Home Owners Association
Listing and Financial Details
- Tax Lot 119
- Tax Tract Number 1934
- Assessor Parcel Number 13227408
Ownership History
Purchase Details
Home Financials for this Owner
Home Financials are based on the most recent Mortgage that was taken out on this home.Purchase Details
Home Financials for this Owner
Home Financials are based on the most recent Mortgage that was taken out on this home.Purchase Details
Purchase Details
Purchase Details
Similar Homes in the area
Home Values in the Area
Average Home Value in this Area
Purchase History
| Date | Buyer | Sale Price | Title Company |
|---|---|---|---|
| Tran Nguyen Ho Khanh | -- | Lawyers Title Company | |
| Tran Tuyen Ho Khanh | $514,000 | Fatcola | |
| Wilson Susan Boyd | -- | None Available | |
| Wilson Susan Boyd | -- | None Available | |
| Boyd Sylvia L | -- | None Available | |
| Boyd Roy G | -- | -- |
Mortgage History
| Date | Status | Borrower | Loan Amount |
|---|---|---|---|
| Open | Tran Nguyen Ho Khanh | $383,000 | |
| Closed | Tran Nguyen Ho Khanh | $402,000 | |
| Previous Owner | Tran Tuyen Ho Khanh | $408,000 |
Property History
| Date | Event | Price | Change | Sq Ft Price |
|---|---|---|---|---|
| 10/29/2015 10/29/15 | Sold | $514,000 | -1.0% | $311 / Sq Ft |
| 09/26/2015 09/26/15 | Pending | -- | -- | -- |
| 09/24/2015 09/24/15 | For Sale | $519,000 | -- | $314 / Sq Ft |
Tax History Compared to Growth
Tax History
| Year | Tax Paid | Tax Assessment Tax Assessment Total Assessment is a certain percentage of the fair market value that is determined by local assessors to be the total taxable value of land and additions on the property. | Land | Improvement |
|---|---|---|---|---|
| 2024 | $7,306 | $596,537 | $525,959 | $70,578 |
| 2023 | $7,169 | $584,841 | $515,646 | $69,195 |
| 2022 | $7,062 | $573,374 | $505,535 | $67,839 |
| 2021 | $6,991 | $562,132 | $495,623 | $66,509 |
| 2020 | $6,911 | $556,369 | $490,541 | $65,828 |
| 2019 | $6,738 | $545,460 | $480,922 | $64,538 |
| 2018 | $6,626 | $534,765 | $471,492 | $63,273 |
| 2017 | $6,534 | $524,280 | $462,247 | $62,033 |
| 2016 | $6,205 | $514,000 | $453,183 | $60,817 |
| 2015 | $1,041 | $57,258 | $22,833 | $34,425 |
| 2014 | $1,011 | $56,137 | $22,386 | $33,751 |
Agents Affiliated with this Home
-
Barbara Betts

Seller's Agent in 2015
Barbara Betts
The RECollective
(562) 208-1582
1 in this area
71 Total Sales
-
Harold Betts

Seller Co-Listing Agent in 2015
Harold Betts
The RECollective
(562) 209-4169
1 in this area
115 Total Sales
-
Sharon Tai

Buyer's Agent in 2015
Sharon Tai
Berkshire Hathaway HomeServices California Properties
(714) 270-9662
4 in this area
34 Total Sales
Map
Source: California Regional Multiple Listing Service (CRMLS)
MLS Number: PW15210805
APN: 132-274-08
- 11692 Poes St
- 11421 Mac St
- 8612 Marylee Dr
- 8611 Chapman Ave
- 8471 Evergreen Meadows
- 11571 Magnolia St
- 8922 Tracy Ave
- 12101 Dale Ave Unit 26
- 11691 Faun Ln
- 11192 Bowles Ave
- 11222 Magnolia St
- 9131 Vons Dr
- 8701 Elmer Ln
- 8892 Katella Ave Unit 12
- 11250 Beach Blvd Unit 119
- 11250 Beach Blvd Unit 38
- 11250 Beach Blvd Unit 142
- 11250 Beach Blvd Unit 83
- 11250 Beach Blvd Unit 108
- 8681 Katella Ave Unit 861
- 11641 Mac Duff St
- 11651 Mac Duff St
- 11631 Mac Duff St
- 11642 Wasco Rd
- 11652 Wasco Rd
- 11621 Mac Duff St
- 11671 Mac Duff St
- 11632 Wasco Rd
- 11662 Wasco Rd
- 11652 Mac Duff St
- 11642 Mac Duff St
- 11662 Mac Duff St
- 11632 Mac Duff St
- 11611 Mac Duff St
- 11622 Wasco Rd
- 11681 Mac Duff St
- 11672 Wasco Rd
- 11682 Mac Duff St
- 11622 Mac Duff St
- 11612 Wasco Rd
