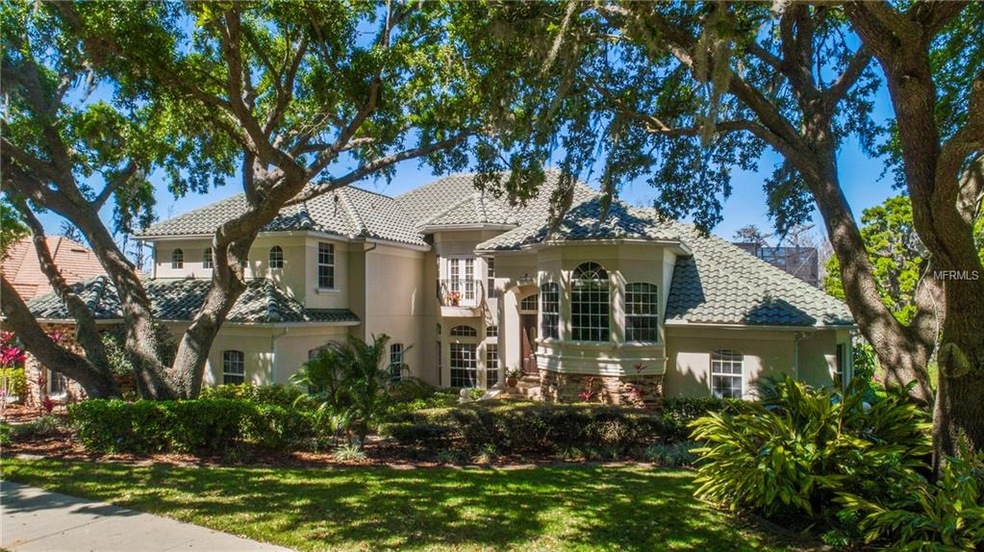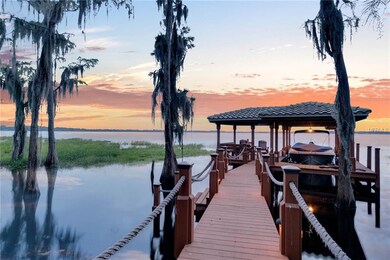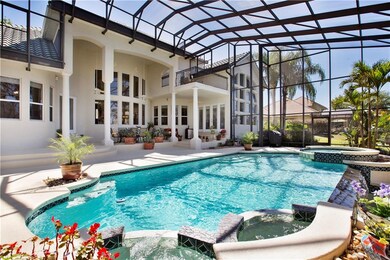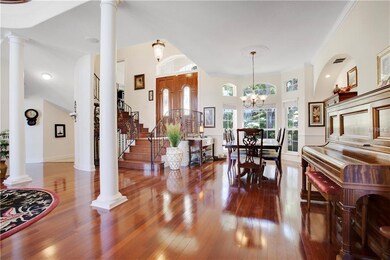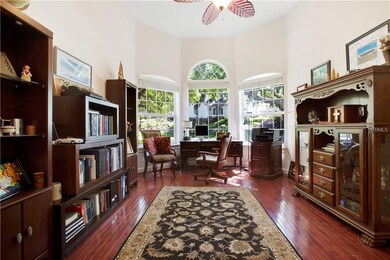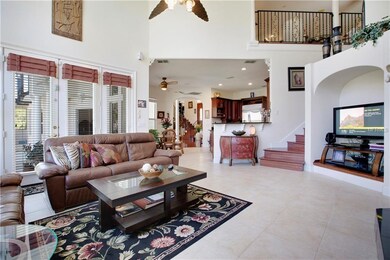
11648 Osprey Pointe Blvd Clermont, FL 34711
Estimated Value: $1,402,510 - $1,799,000
Highlights
- Boathouse
- Dock made with wood
- Oak Trees
- 173 Feet of Waterfront
- Boat Lift
- Screened Pool
About This Home
As of July 2019DIRECT LAKEFRONT,custom home on Lake Minnehaha,part of the Clermont Chain of Lakes!Situated behind the gates of Osprey Pointe,this home was built w/timeless elegance in mind,located perfectly on the lot for lakeviews framed by nature.This home is NOT hiding behind trees.Amazing views from many rooms,pool&massive screened deck areas.Walk out to Boat dock/lift,covered deck area to watch the brilliant sunsets.Custom front doors through to a gorgeous foyer,looking through the formal living room and 2 story windows!The master bedroom w/lake&pool views is downstairs,has massive walk-in closet w/closet system,dual granite sinks,soaking garden tub,walk-in shower. Mirrored room off master is a great gym!There is a formal dining room,plus large breakfast nook off the kitchen/family room (w/fireplace) and lakeviews.Well equipped kitchen w/plenty of cabinetry,counters plus island w/sink&stainless steel appliances including built in refrigerator and gas range.Entertaining is a dream,guests have plenty of places to mingle,plus the screened rear porch and infinity pool w/waterfall areas are so inviting,plus dedicated pool bath.2 story screen over the pool encompasses the balcony!Cool breezes w/your morning coffee or evening beverages!Rear staircase to upstairs where there are 4 bedrooms (1 w/a front and 1 w/lakeside balcony),2 more baths,plus loft area,family/game room w/wet bar AND reading area!Coffered ceilings,columns,arches,iron railings, surround sound,crown.Deeper 3rd car garage for boat,outside storage under air.
Last Agent to Sell the Property
PREMIER SOTHEBYS INT'L REALTY License #669418 Listed on: 10/12/2018

Home Details
Home Type
- Single Family
Est. Annual Taxes
- $10,529
Year Built
- Built in 2000
Lot Details
- 1.27 Acre Lot
- 173 Feet of Waterfront
- Property fronts a lake that is connected to a chain of lakes
- Property fronts a private road
- Southeast Facing Home
- Mature Landscaping
- Irrigation
- Oak Trees
- Wooded Lot
- Property is zoned R-3
HOA Fees
- $105 Monthly HOA Fees
Parking
- 3 Car Attached Garage
Home Design
- Slab Foundation
- Wood Frame Construction
- Tile Roof
- Block Exterior
- Stucco
Interior Spaces
- 4,890 Sq Ft Home
- Built-In Features
- Crown Molding
- Coffered Ceiling
- Cathedral Ceiling
- Ceiling Fan
- Gas Fireplace
- Blinds
- French Doors
- Family Room with Fireplace
- Family Room Off Kitchen
- Breakfast Room
- Formal Dining Room
- Home Theater
- Den
- Loft
- Bonus Room
- Storage Room
- Laundry in unit
- Inside Utility
- Chain Of Lake Views
- Security System Owned
Kitchen
- Eat-In Kitchen
- Built-In Oven
- Cooktop
- Microwave
- Dishwasher
- Stone Countertops
- Disposal
Flooring
- Wood
- Ceramic Tile
Bedrooms and Bathrooms
- 5 Bedrooms
- Primary Bedroom on Main
- Split Bedroom Floorplan
Pool
- Screened Pool
- In Ground Pool
- In Ground Spa
- Gunite Pool
- Fence Around Pool
- Pool Sweep
Outdoor Features
- Access To Chain Of Lakes
- Fishing Pier
- Seawall
- Water Skiing Allowed
- Boat Lift
- Boathouse
- Dock made with wood
- Balcony
- Deck
- Enclosed patio or porch
- Outdoor Storage
Utilities
- Forced Air Zoned Heating and Cooling System
- Heat Pump System
- Natural Gas Connected
- Electric Water Heater
- Septic Tank
- High Speed Internet
- Cable TV Available
Listing and Financial Details
- Homestead Exemption
- Visit Down Payment Resource Website
- Tax Lot 14
- Assessor Parcel Number 36-22-25-150000001400
Community Details
Overview
- Association fees include private road
- Osprey Pointe Sub Subdivision
- The community has rules related to deed restrictions
Security
- Gated Community
Ownership History
Purchase Details
Home Financials for this Owner
Home Financials are based on the most recent Mortgage that was taken out on this home.Purchase Details
Home Financials for this Owner
Home Financials are based on the most recent Mortgage that was taken out on this home.Purchase Details
Purchase Details
Home Financials for this Owner
Home Financials are based on the most recent Mortgage that was taken out on this home.Purchase Details
Purchase Details
Home Financials for this Owner
Home Financials are based on the most recent Mortgage that was taken out on this home.Similar Homes in the area
Home Values in the Area
Average Home Value in this Area
Purchase History
| Date | Buyer | Sale Price | Title Company |
|---|---|---|---|
| Morris Christopher | $1,100,000 | Fidelity Natl Ttl Of Fl Inc | |
| Kjenslie Knut | -- | Attorney | |
| Kjenslie Knut | $620,000 | Atlas Title Inc | |
| Knight Thomas L | $1,300,000 | Millenia Title Insurance | |
| Quinones Glidden | $885,000 | Tri County Title Group Llc | |
| Eltomi Khaled S | $195,000 | -- |
Mortgage History
| Date | Status | Borrower | Loan Amount |
|---|---|---|---|
| Open | Snavely Morgan | $1,028,379 | |
| Closed | Morris Christopher | $1,045,000 | |
| Previous Owner | Kienslie Knut | $200,000 | |
| Previous Owner | Knight Thomas L | $1,000,000 | |
| Previous Owner | Thomas L Knight Family Trust | $165,000 | |
| Previous Owner | Eltomi Khaled F | $86,000 | |
| Previous Owner | Eltomi Khaled S | $480,250 |
Property History
| Date | Event | Price | Change | Sq Ft Price |
|---|---|---|---|---|
| 07/05/2019 07/05/19 | Sold | $1,100,000 | -6.4% | $225 / Sq Ft |
| 03/05/2019 03/05/19 | Pending | -- | -- | -- |
| 02/16/2019 02/16/19 | Price Changed | $1,175,000 | -1.7% | $240 / Sq Ft |
| 10/12/2018 10/12/18 | For Sale | $1,195,000 | +92.7% | $244 / Sq Ft |
| 12/31/2012 12/31/12 | Sold | $620,000 | 0.0% | $127 / Sq Ft |
| 10/30/2012 10/30/12 | Pending | -- | -- | -- |
| 05/02/2012 05/02/12 | For Sale | $619,900 | -- | $127 / Sq Ft |
Tax History Compared to Growth
Tax History
| Year | Tax Paid | Tax Assessment Tax Assessment Total Assessment is a certain percentage of the fair market value that is determined by local assessors to be the total taxable value of land and additions on the property. | Land | Improvement |
|---|---|---|---|---|
| 2025 | $14,938 | $1,106,349 | $349,650 | $756,699 |
| 2024 | $14,938 | $1,106,349 | $349,650 | $756,699 |
| 2023 | $14,938 | $1,084,804 | $349,650 | $735,154 |
| 2022 | $13,812 | $1,035,737 | $301,180 | $734,557 |
| 2021 | $12,559 | $880,440 | $0 | $0 |
| 2020 | $13,429 | $937,009 | $0 | $0 |
| 2019 | $10,717 | $737,151 | $0 | $0 |
| 2018 | $10,529 | $738,180 | $0 | $0 |
| 2017 | $10,576 | $739,207 | $0 | $0 |
| 2016 | $10,820 | $739,626 | $0 | $0 |
| 2015 | $11,430 | $753,582 | $0 | $0 |
| 2014 | $10,792 | $667,310 | $0 | $0 |
Agents Affiliated with this Home
-
Dawn Giachetti

Seller's Agent in 2019
Dawn Giachetti
PREMIER SOTHEBYS INT'L REALTY
(352) 874-2100
255 Total Sales
-
Stellar Non-Member Agent
S
Buyer's Agent in 2019
Stellar Non-Member Agent
FL_MFRMLS
-
Jarene Mathias

Seller's Agent in 2012
Jarene Mathias
RE/MAX
(352) 516-9692
89 Total Sales
-
Patricia Daries

Buyer's Agent in 2012
Patricia Daries
MICKI BLACKBURN REALTY
(352) 267-3669
61 Total Sales
Map
Source: Stellar MLS
MLS Number: G5007443
APN: 36-22-25-1500-000-01400
- 11644 Osprey Pointe Blvd
- Lot 9 Osprey Pointe Blvd
- 0 Osprey Pointe Blvd Unit MFRG5097482
- 0 Osprey Pointe Blvd Unit MFRG5085869
- 11801 Lake Susan Ct
- 11401 Cypress Dr
- 11442 Beggs Ct
- 11334 Cypress Shore Ct
- 11322 Bronson Rd
- 11315 Cypress Shore Ct
- 0 E Florida Boys Ranch Rd W Unit MFRO6268119
- 11136 Bronson Rd
- 12432 Lake Ridge Cir
- 11602 Graces Way
- 11036 Bronson Rd
- 12512 Lake Ridge Cir
- 12636 Hammock Pointe Cir
- 11139 Crooked River Ct
- 10840 Bronson Rd
- 11616 Thacker Dr
- 11648 Osprey Pointe Blvd
- 11638 Osprey Pointe Blvd
- 11651 Osprey Pointe Blvd
- 11706 Osprey Pointe Blvd
- 11903 Falcon Crest
- 11908 Falcon Crest
- 11907 Falcon Crest
- 11901 Egret Bluff
- 11712 Osprey Pointe Blvd
- 11902 Heron Cove
- 11905 Egret Bluff
- 11716 Osprey Pointe Blvd
- 0 Heron Cove
- Heron Cove
- 11912 Falcon Crest
- 11911 Falcon Crest
- 0 Lot 36 Egret Bluff Unit G4691721
- 0 Lot 46 Heron Cove Unit G4692378
- 46 Heron Cove
- 11911 Egret Bluff
