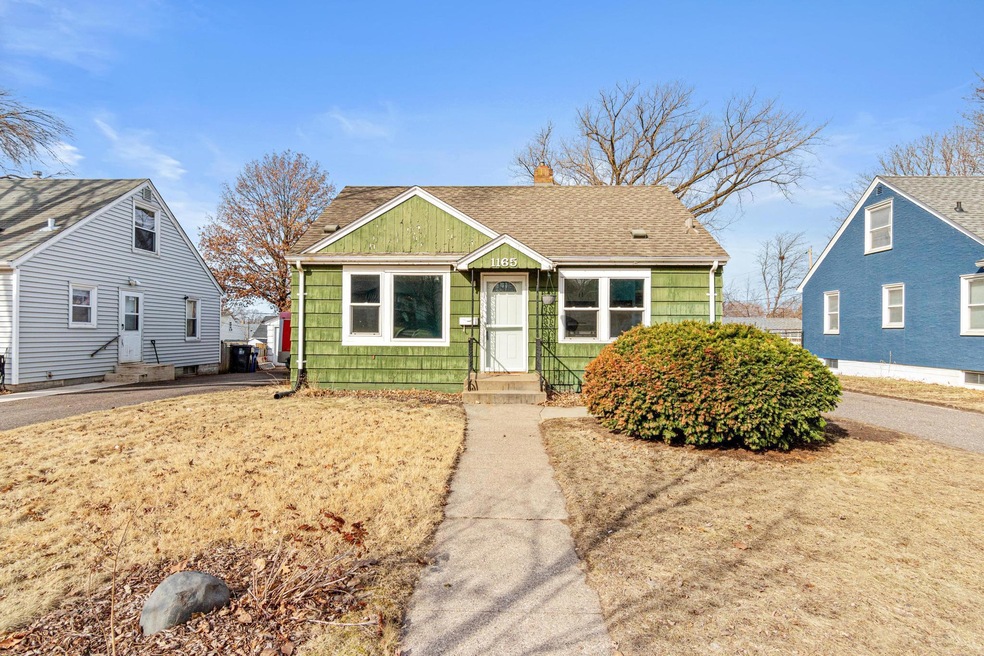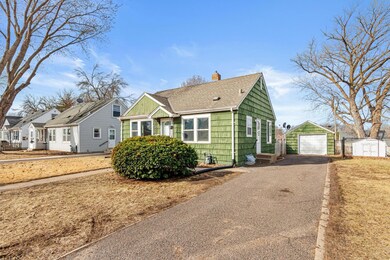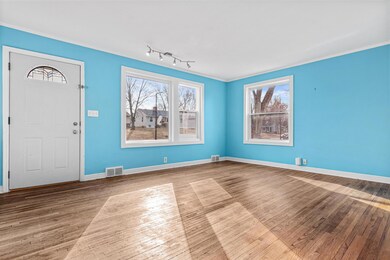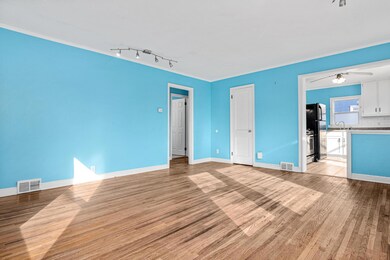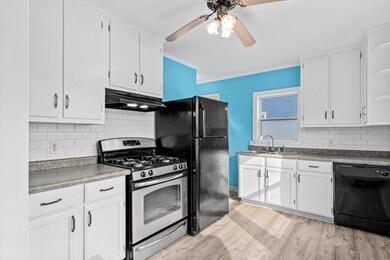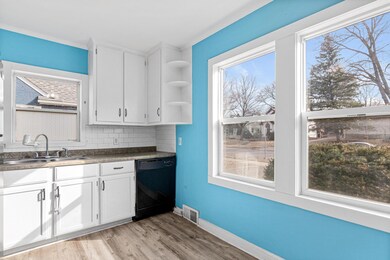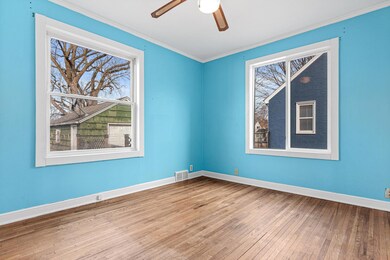
1165 Breen St Saint Paul, MN 55106
Prosperity Heights NeighborhoodHighlights
- No HOA
- Living Room
- 1-Story Property
- Home Office
- Storage Room
- Forced Air Heating and Cooling System
About This Home
As of May 2025Back on the Market - No inspection was performed. Buyer financing fell through. Step into a cozy eat-in kitchen, complemented by gleaming hardwood floors and stunning oversized windows that fill the space with natural light. The newer basement windows offer a great opportunity to easily finish the lower level into a spacious family room. Enjoy the large, fenced backyard—perfect for entertaining. Conveniently located with quick access to I-94 and nearby bus stops for an easy commute!
Home Details
Home Type
- Single Family
Est. Annual Taxes
- $4,468
Year Built
- Built in 1949
Lot Details
- 6,665 Sq Ft Lot
- Lot Dimensions are 50x134
Parking
- 1 Car Garage
Interior Spaces
- 1-Story Property
- Family Room
- Living Room
- Home Office
- Storage Room
- Basement
Bedrooms and Bathrooms
- 2 Bedrooms
- 1 Full Bathroom
Utilities
- Forced Air Heating and Cooling System
Community Details
- No Home Owners Association
- Kingsford Place Subdivision
Listing and Financial Details
- Assessor Parcel Number 272922110050
Ownership History
Purchase Details
Home Financials for this Owner
Home Financials are based on the most recent Mortgage that was taken out on this home.Purchase Details
Home Financials for this Owner
Home Financials are based on the most recent Mortgage that was taken out on this home.Purchase Details
Home Financials for this Owner
Home Financials are based on the most recent Mortgage that was taken out on this home.Purchase Details
Home Financials for this Owner
Home Financials are based on the most recent Mortgage that was taken out on this home.Purchase Details
Purchase Details
Purchase Details
Purchase Details
Similar Homes in Saint Paul, MN
Home Values in the Area
Average Home Value in this Area
Purchase History
| Date | Type | Sale Price | Title Company |
|---|---|---|---|
| Warranty Deed | $219,900 | Watermark Title | |
| Warranty Deed | -- | None Listed On Document | |
| Warranty Deed | $204,900 | None Listed On Document | |
| Deed | $147,000 | -- | |
| Warranty Deed | $137,000 | -- | |
| Warranty Deed | $71,777 | -- | |
| Warranty Deed | $74,000 | -- | |
| Deed | $49,000 | -- |
Mortgage History
| Date | Status | Loan Amount | Loan Type |
|---|---|---|---|
| Open | $213,303 | New Conventional | |
| Previous Owner | $163,920 | New Conventional | |
| Previous Owner | $163,920 | New Conventional | |
| Previous Owner | $147,000 | No Value Available | |
| Closed | -- | No Value Available |
Property History
| Date | Event | Price | Change | Sq Ft Price |
|---|---|---|---|---|
| 05/16/2025 05/16/25 | Sold | $219,900 | 0.0% | $201 / Sq Ft |
| 04/24/2025 04/24/25 | Pending | -- | -- | -- |
| 03/29/2025 03/29/25 | For Sale | $219,900 | -- | $201 / Sq Ft |
Tax History Compared to Growth
Tax History
| Year | Tax Paid | Tax Assessment Tax Assessment Total Assessment is a certain percentage of the fair market value that is determined by local assessors to be the total taxable value of land and additions on the property. | Land | Improvement |
|---|---|---|---|---|
| 2023 | $3,794 | $241,000 | $25,000 | $216,000 |
| 2022 | $3,236 | $249,400 | $25,000 | $224,400 |
| 2021 | $2,834 | $205,200 | $25,000 | $180,200 |
| 2020 | $2,700 | $187,100 | $23,300 | $163,800 |
| 2019 | $2,620 | $167,300 | $23,300 | $144,000 |
| 2018 | $2,476 | $160,200 | $23,300 | $136,900 |
| 2017 | $1,858 | $149,200 | $23,300 | $125,900 |
| 2016 | $1,740 | $0 | $0 | $0 |
| 2015 | $1,672 | $125,000 | $23,300 | $101,700 |
| 2014 | $1,334 | $0 | $0 | $0 |
Agents Affiliated with this Home
-
Bee Yang
B
Seller's Agent in 2025
Bee Yang
eXp Realty
(320) 500-4397
1 in this area
1 Total Sale
-
Joseph Uebel

Buyer's Agent in 2025
Joseph Uebel
Coldwell Banker Burnet
(651) 341-3599
1 in this area
87 Total Sales
Map
Source: NorthstarMLS
MLS Number: 6691656
APN: 27-29-22-11-0050
- 1776 Maryland Ave E Unit 209
- 1776 Maryland Ave E Unit 303
- 1116 Flandrau St
- 1118 Kennard St
- 1078 Kingsford St
- 1712 Hyacinth Ave E
- 1679 Ivy Ave E
- 1821 Case Ave E
- 1700 Case Ave E
- 1591 Ivy Ave E
- 1807 Sims Ave
- 1750 Sims Ave
- 1341 Hazel St N
- 1296 Hazelwood St
- 1819 York Ave
- 1899 Cottage Ave E
- 1401 Hazel St N
- 1137 Barclay St
- 1759 Arlington Ave E
- 1946 Case Ave E
